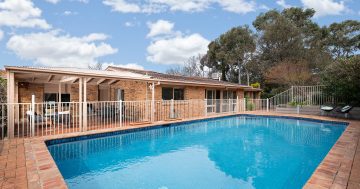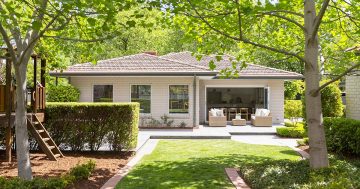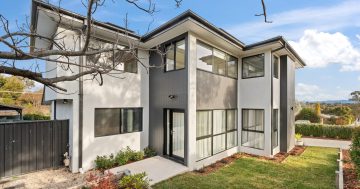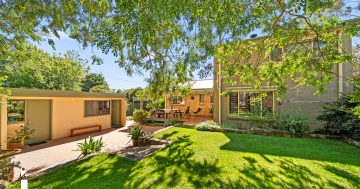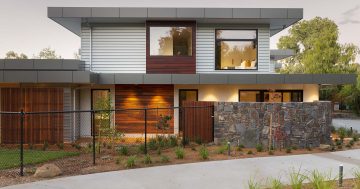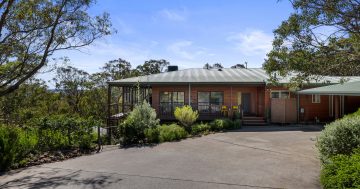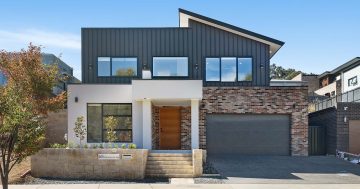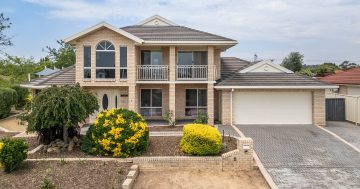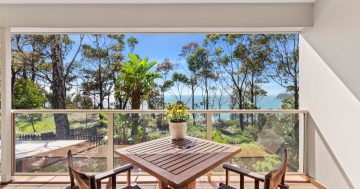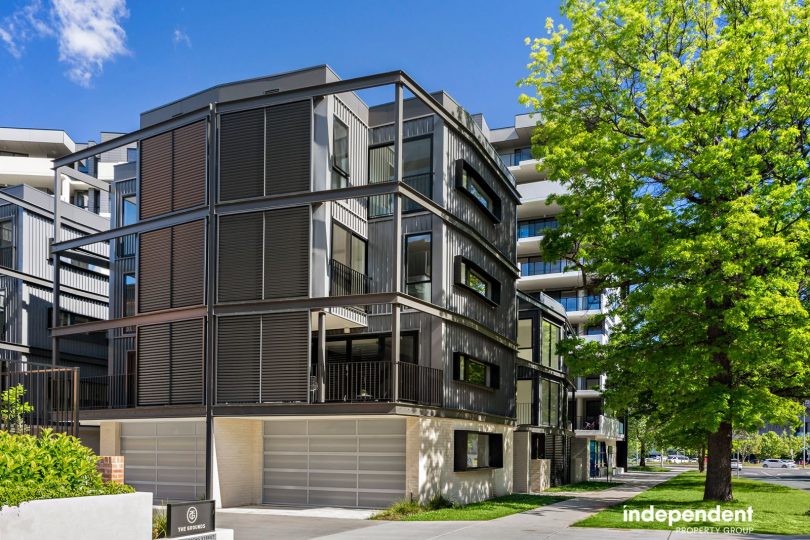
There’s plenty of space in this three-bedroom apartment on the doorstep of the city. Photo: Independent.
If the thought of stepping out your front door and into the heart of Braddon is tempting, but you still want to live with some peace, quiet and privacy, 3/2 Torrens Street may be just what you have been looking for.
This funky three-bedroom residence, part of the recently completed Grounds project, offers an excellent opportunity to purchase a substantial home in a one of a kind locale.
The Grounds is located in the leafy Braddon precinct, bordering the city centre and overlooking heritage-listed Northbourne Oval. The development consists of 92 apartments and 48 terrace homes.
Positioned towards the corner of the development, this is one of few townhouses with unobstructed north-facing views along picturesque Torrens Street.
Just a short stroll to the CBD and the Lonsdale Street precinct, you’ll be living close to a variety of shopping, dining and entertainment options, easy access to multiple schooling options and has some of Canberra’s best attractions within a comfortable walking distance.
This brand new light-filled home has 144 square metres of living split over three levels, providing plenty of space for everyday living.
Independent Property Group senior sales consultant Adrian Stroh says the property offers the best in light-filled vertical living,
“The property is built with a wide frontage and has windows to three sides, making the most of its north-westerly aspect and unobstructed inner north views.
“We are getting a lot of interest from interstate families looking to set up a share house for those who prefer to have their own spaces,” Adrian says.







The generous kitchen overlooks an open plan living and dining area with plenty of natural light via large north-facing glass sliding doors.
Ticking all the boxes for family living, the kitchen is appointed with Smeg appliances including an induction cooktop, stainless steel oven and microwave plus ducted rangehood and dishwasher. There is plenty of storage bench space, including 20 mm stone benchtops and lots of overhead cabinetry.
“Complete with a large island benchtop with breakfast bar, soft close drawers and sleek modern finishes, this kitchen will impress all of your friends when they come for dinner parties and will be a delight for everyday cooking,” Adrian says.
The light continues up to the living area on the second level, which easily accommodates a lounge suite and study area with beautiful tree canopy views through stunning windows with full-height glass. Adjacent to this area is the main bedroom, which has windows to the north and a Juliet balcony, allowing for natural light and ventilation, a large walk-through wardrobe into the ensuite with full-height tiling, dual vanities and a mirrored shaving cabinet.


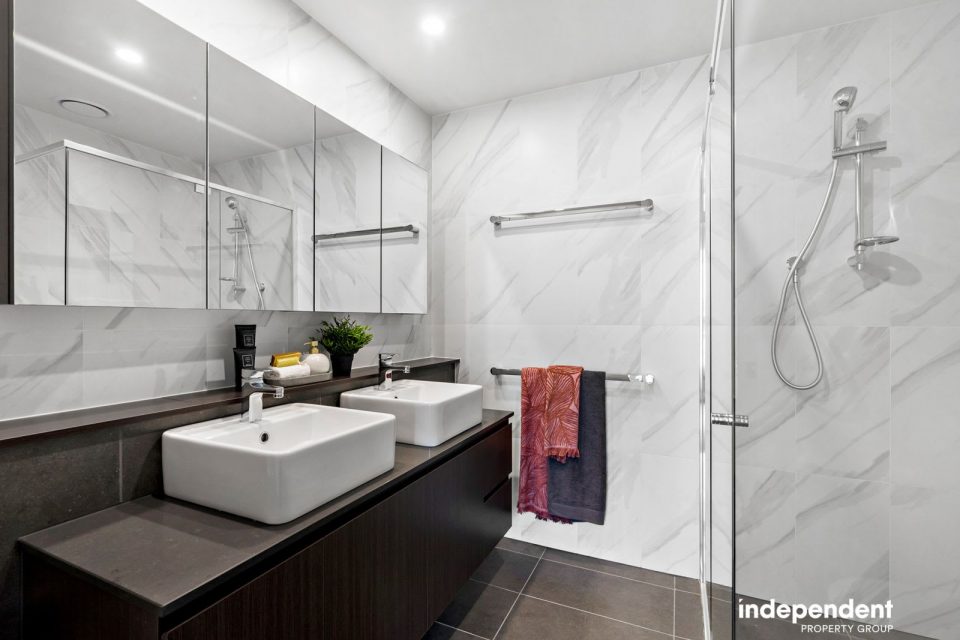
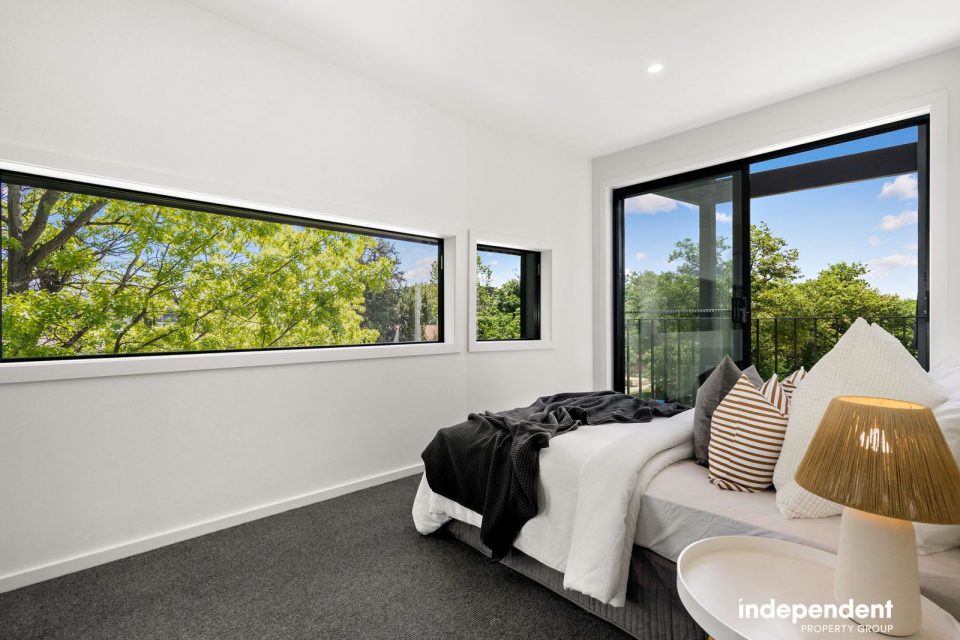

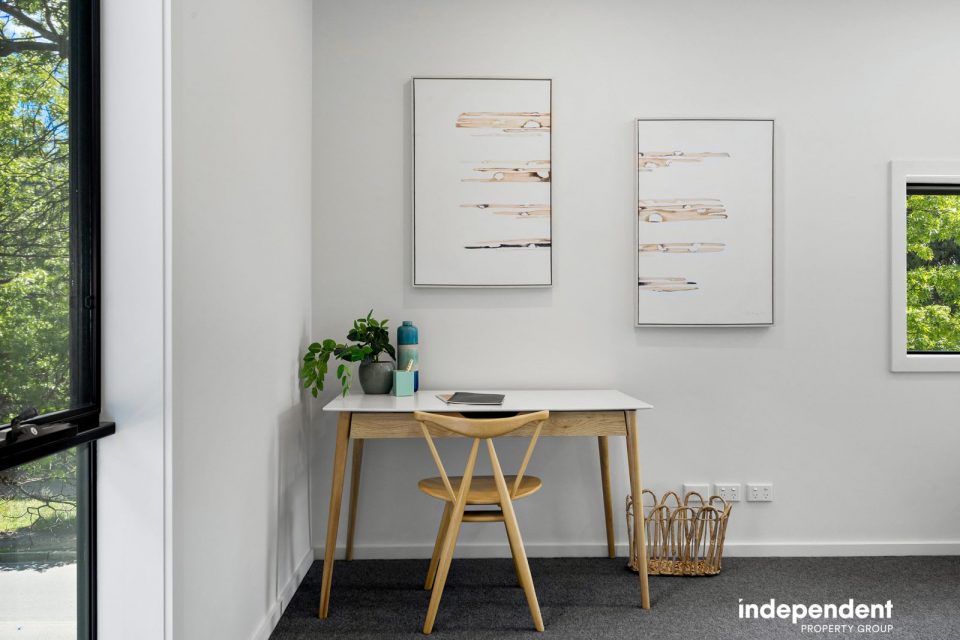
Upstairs are the generously sized second and third bedrooms, with built-in robes and the second bathroom with bathtub. This part of the home is completed with the laundry room.
The ground floor has a double garage, another rarity in an inner-city property, complete with internal access, a separate toilet and understair storage. Comfort features include ducted heating and cooling throughout, screened double-glazed windows, NBN connectivity and instant hot water.
As part of The Grounds, the home has access to communal outdoor areas and is part of a low cost, efficient body corporate.
To find out more about 3/2 Torrens Street in Braddon or arrange an inspection, contact Independent Property Group senior sales consultant Adrian Stroh on 0423 925 727.












