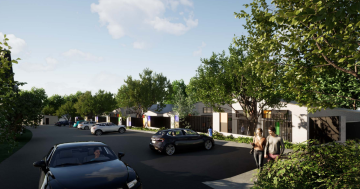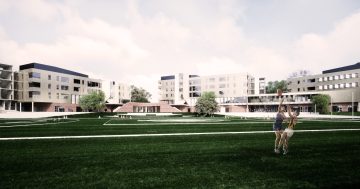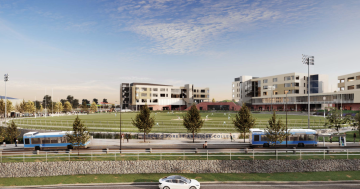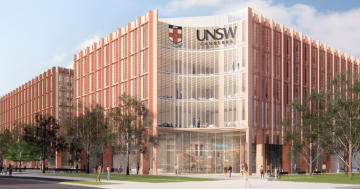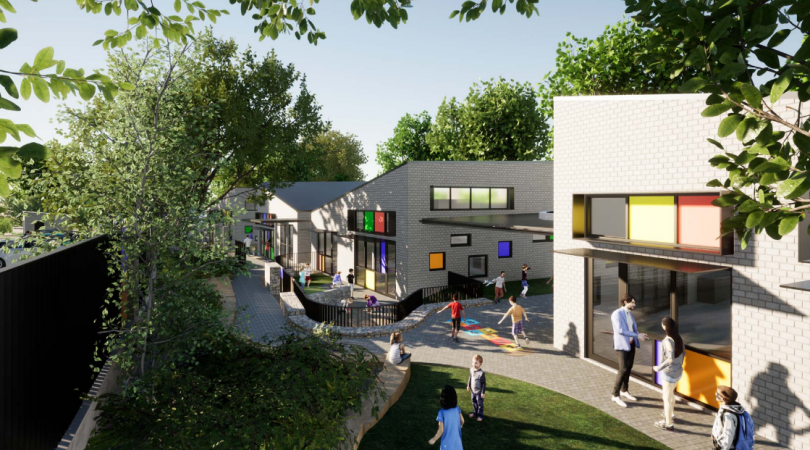
An artist’s impression of the proposed early learning centre on the St Luke’s site in Deakin. Image: Cox Architecture.
Two lapsed Anglican Church sites in Canberra’s south will be turned into child care centres under separate proposals submitted to the ACT Planning and Land Authority.
The two prime sites are St Luke’s on Newdegate Street in Deakin, and All Souls on Perry Drive in Chapman, between the shops and primary school, where congregations no longer meet and the church buildings are said to be at end of life.
The cost of the projects exceed $11.5 million – Deakin at $6,440,364 and Chapman at $5,153,022.
The Deakin proposal also includes two, four-bedroom, two-storey townhouses with courtyards and garages to provide accommodation for church workers. Two existing parish/clergy residences in the northeast corner and southwest corners of the triangular site will be retained.
The Anglican Diocese of Canberra and Goulburn had previously attempted to redevelop the Deakin site as eight, two-storey supportive housing units for older residents, provoking objections from the local community, mainly about traffic.
In 2019, ACT Minister for Planning and Land Management Mick Gentleman rejected a bid to scrap the concessional lease.
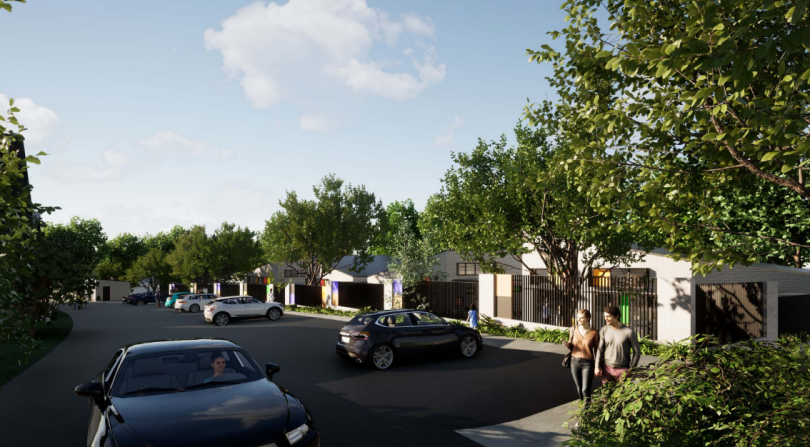
An artist’s impression of the car park at the Deakin early learning centre. Image: Cox Architecture.
Cox Architecture has designed both 120-place early learning centres, which will feed into Anglican schools and meet local demand, but they are quite different.
The 978-square-metre Deakin early learning centre is designed in three sections connected by service areas and ramped corridors that also link covered courtyards opening onto 843 square metres of outdoor play areas.
The white brick and cladding building will have seven rooms for different age groups along with amenities, services, kitchen, staff room and program room.
A feature will be multicoloured translucent and colourback glass on some of the eastern and western facade windows.
Fourteen regulated trees on the site, said to be in poor shape, will need to be removed, as well as four on the road reserve.
But 15 new trees will be planted on site, including 10 within the early learning centre outdoor play area and five surrounding the new townhouses. The road reserve trees will also be replaced.
A new one-way internal access driveway will lead to a 23-space car park, with one accessible space, while additional parking will be provided within the surrounding streets.
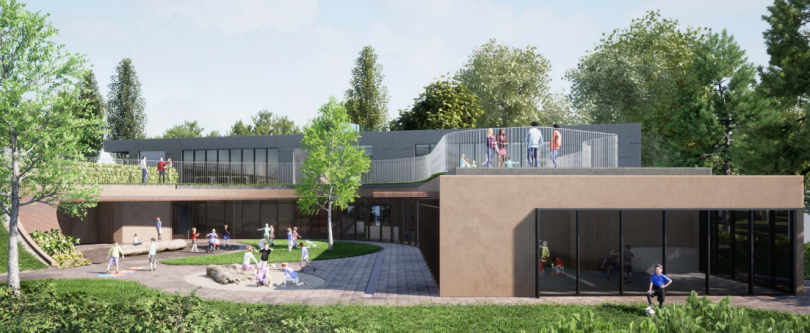
An artist’s impression of the two-level Chapman proposal on the All Souls site. Image: Cox Architecture.
The striking Chapman design consists of two pavilions stacked at angles on top of each other. The upper level is at street level, providing entry facilities, and aligned north to south, while the lower level wraps around a circular play area and aligns west to east.
The 335-square-metre upper level extends to the north through a vertical common area with stairs and lift to the lower level. Two playrooms and amenities for babies and toddlers are proposed for that northern end.
The 655-square-metre lower level opens to the dining and kitchen area. It contains five playrooms connected by a circular corridor linking the playrooms with the common area.
Doorways open out into the circular outdoor play area. The lower level also includes kitchen, laundry, staff amenities, covered play areas and a storeroom.
A glazed oculus is situated above the vertical common area to provide light and a sense of space. An awning will provide sheltered access to the front door of the early learning centre, and a recessed pram parking area is included near the front entrance.
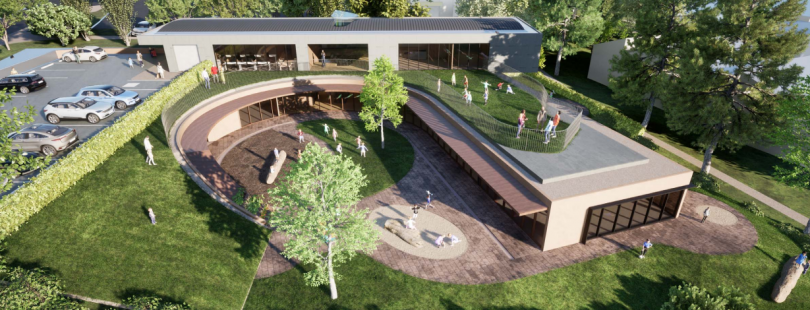
An artist’s impression of aerial view of the Chapman early learning centre, showing the car park. Image: Cox Architecture.
A total of 984 square metres of fenced outdoor play space is provided across two levels, and will include three new deciduous trees, accent plantings, rubber soft fall, artificial grass, sandpits, irrigated grass, nature play, slide and hardstand path areas.
The streetscape amenity will include two new trees, shrubs and groundcover plantings, and a low retaining wall. The removal of four trees will be offset by eight new plantings.
A new driveway will service a car park with 19 spaces, including one accessible space.
The proposed early learning centre will be designed for a Reggio Emilia learning approach, which focuses on the individual potential of the child.
Both proposals will require changes to the Crown leases to allow child care facilities.
The Anglican Diocese of Canberra and Goulburn was approached for comment.
Both development applications are open for comment until Friday, 10 December.












