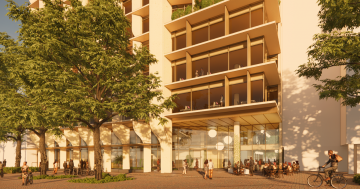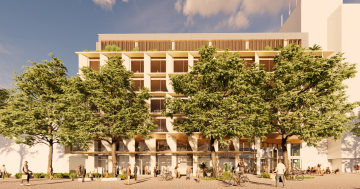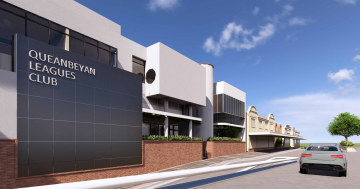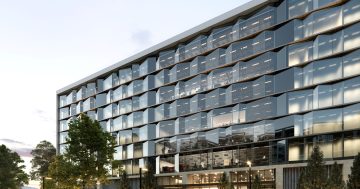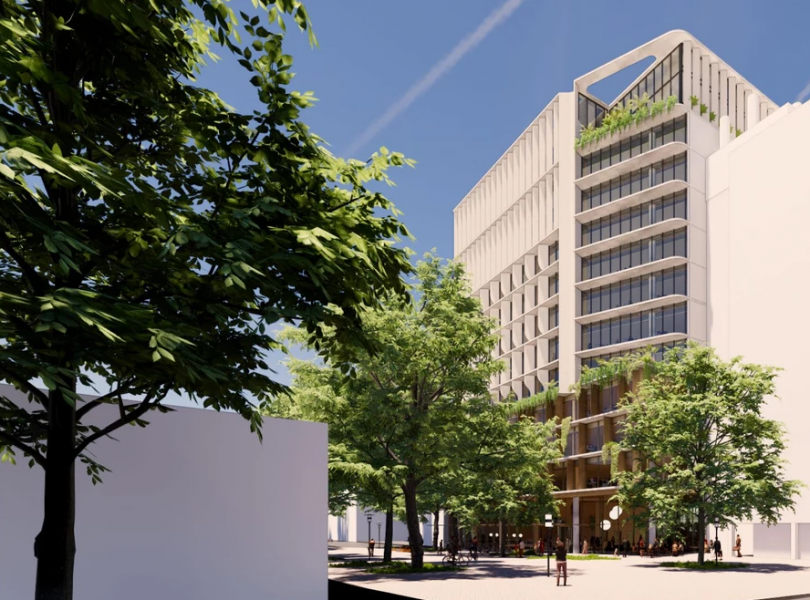
An artist’s impression of the proposed office block on Petrie Plaza. Image: Stewart Architecture and Oculus.
Plans have been unveiled for a 13-storey office block on Petrie Plaza in Civic, including the site of the City Labor Club.
NDH Property Pty Ltd, representing the Katheklakis and Sarris families, has embarked on community consultation before lodging a development application for the project, which will take up most of one side of Petrie Plaza, from the Labor Club to Savings House.
The City Labor Club is a tenant at 32 Petrie Plaza, and Canberra Labor Club Group CEO Arthur Roufogalis says it has been in talks with the landlords about the club’s future but there are no firm plans as yet.
“The club will remain somewhere, somehow,” he said.
Mr Roufogalis said it is still very early days and he does not know if the club will stay at the same site, move to another site or shut down during the construction period – or find a new home altogether.
NDH Property says the project also includes a rejuvenation of the public realm, including a landscaped laneway from Petrie Plaza to Ainslie Place – incorporating Riverside Lane – and reinvigorating the “unloved utilitarian space” at the rear.
The laneway will be punched through the ground floor to Riverside Lane, and NDH Property says it will beautify it and the rear courtyard space, which at present sits at the end of Riverside Lane and contains parking and service entries.
The landscape concept from Oculus shows stone paving in the laneway, an outdoor dining area, pots and planters, a tree and planted driveway entry.
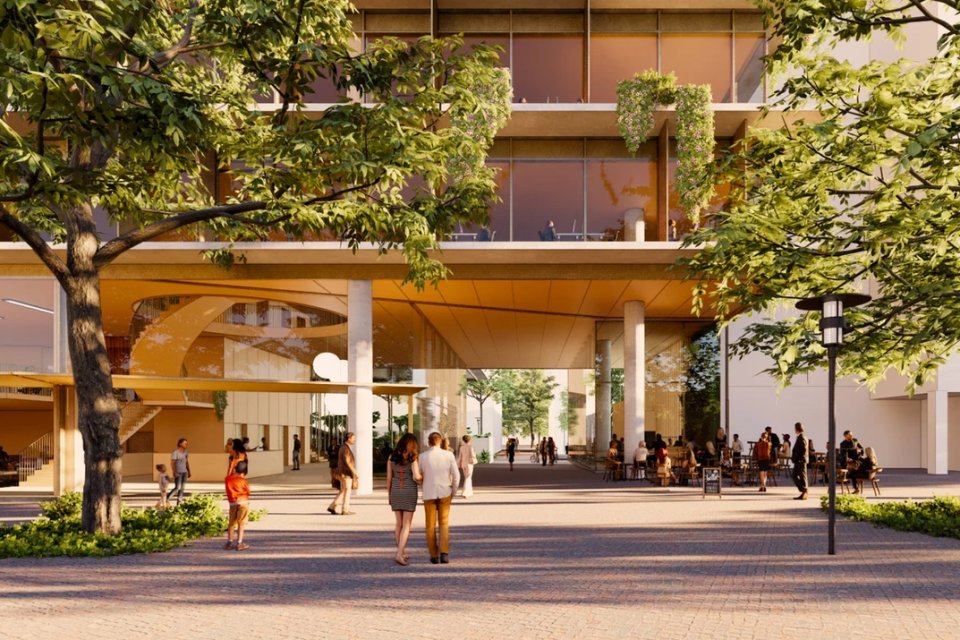




The building itself will step in at the higher levels on the City Walk side to limit overshadowing, and its facade on Petrie Plaza will change at the top of the tree canopy.
NDH Property says the building will be flexibly designed to accommodate a mix of tenancy uses including potential government departments which may occupy the entire building; a mix of tenants on a floor-by-floor basis; or accommodation of multiple tenants per floor.
The plans submitted for consultation show a ground-floor lobby and retail space, with stairs leading to a mezzanine floor.
The building features a green terrace on level five and a double-height function room or semi-open terrace on level 12.
Parking is provided in two basement levels, with access via Riverside Lane off Ainslie Place to a ramp. The building will also have end-of-trip facilities for cyclists, including bicycle storage.
NDH Property says the building will be one of the first commercial offices in Canberra to adopt and comply with the new and improved energy efficiency standards of the National Construction Code, and it is aiming for a 5.5-star NABERS base building energy rating.
NDH Property is also seeking to remove the current building setback and envelope restrictions contained in the City Precinct Code under the National Capital Plan to allow for a building to be developed to the RL617 rule, which is generally 14 to 18 storeys and restricted to the corners of the main avenues intersecting with London Circuit.
The company says changes to the Territory Plan are required to “deliver an innovative and efficient development that meets the requirements of modern commercial office demands”.
However, no land use changes are required.
Colliers director Matthew Winter says the current property arguably doesn’t maximise the full potential of the site, and the owners are now looking to construct a new top-tier asset that sets new benchmarks for office accommodation.
“It would seem there is continuing demand from tenants for new and refurbished high quality office space,” he said.
“Speculative projects such as Civic Quarter (CQ) and Constitution Place are the latest benchmark office buildings and have had strong success on the leasing front attracting major tenants from the CBD and other areas such as the Airport and Barton.
“There’s been a clear trend over the past few years of a flight to quality from tenants and seeking accommodation that assists with attracting and retaining top talent. Additionally, it is good to see the repurposing of secondary stock into new generation assets, which shows the confidence in Canberra’s office fundamentals and as a destination for business.”
The consultation period runs until 1 April, 2021, and Canberra Town Planning will hold both virtual and in-person sessions, on 24 March and 25 March, respectively.












