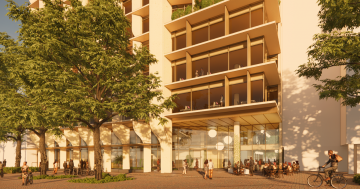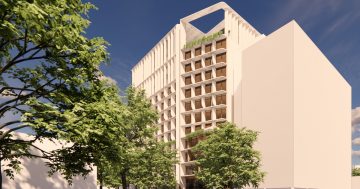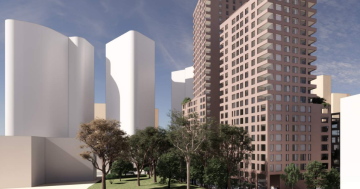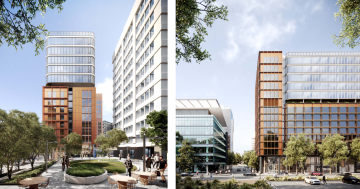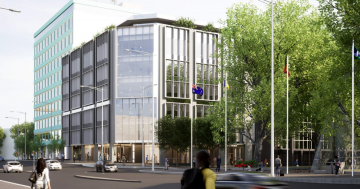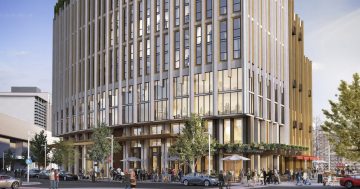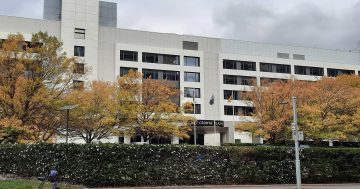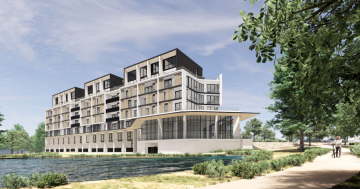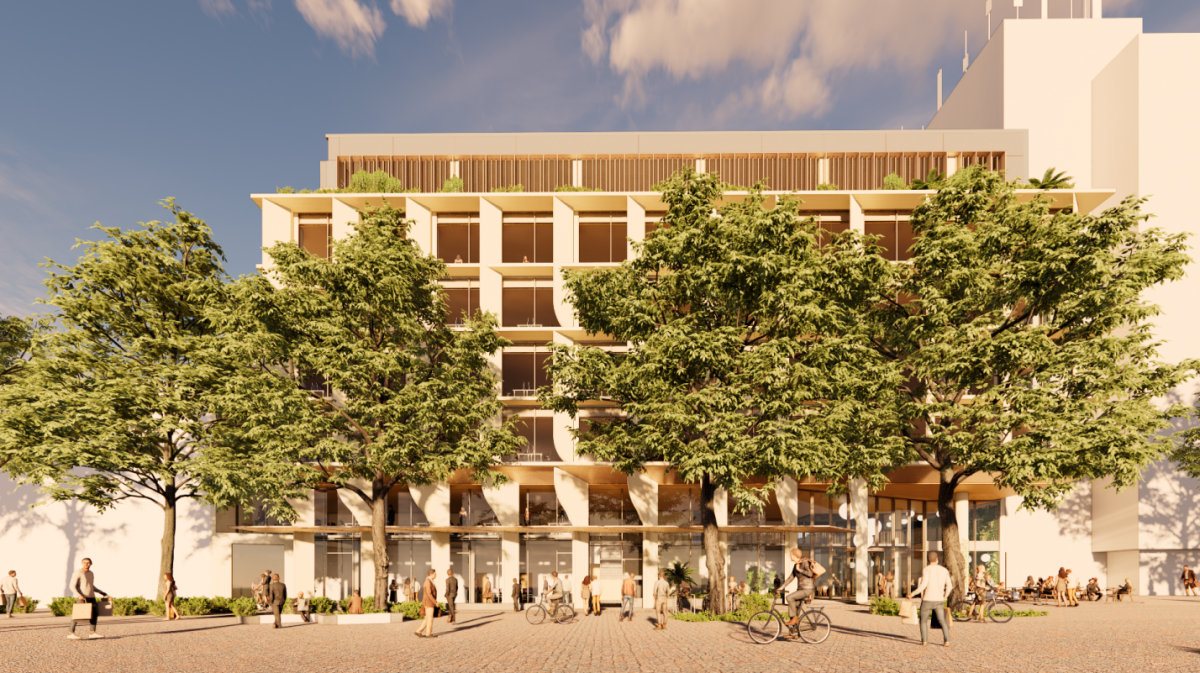
The proposed Petrie Plaza building will now be eight storeys. Image: Stewart Architecture.
Canberra developer NDH has had to almost halve the size of its proposed Petrie Plaza office building after the planning authority deemed its original plans didn’t comply with the Territory Plan.
NDH submitted a development application in March for a 14-storey mixed-use office building across four blocks that would have added about 10,000 square metres of premium office space to the city.
But it has now lodged two concurrent amended DAs for an eight-storey version, the third iteration of development plans.
The sticking point was the proposed maximum RL617 building height. It has now come down to 30 metres, although this is still over the 28 metre height limit.
The total gross floor area will drop to 5740 square metres including the ground level lobby and retail area, commercial tenancies, enclosed rooftop plant areas and associated site servicing and landscaping. The net lettable area will now be 4675 square metres.
There are also changes to the upper-level open space areas and the facade design, which the DA says will provide an improved frontage to Petrie Plaza.
The DA says the reduced building height will mean a better interface with the existing buildings including the adjoining heritage-listed former MLC building, and retain development opportunities for neighbouring blocks.
It will also mean less overshadowing of nearby buildings including the the City Plaza Apartments on City Walk.
The basement will come back from four levels to three, with parking reduced from 80 to 57 spaces including three accessible spaces.
Vehicles will still enter and exit from a ramp at the rear of the building accessed via Riverside Lane off Ainslie Place.
Plans to redevelop Blocks 2, 3, 4 and 5 on Section 14 have been long in the making, and the proponents argue that it will help rejuvenate the city’s pedestrian malls where retail trade has suffered in recent years due to the dominance of the Canberra Centre.
The two-storey Petrie Plaza site was originally constructed in 1958 as a purpose-built bank. The Katheklakis and Sarris families’ NDH acquired the building in 1992 and converted it into a retail and office space.
In 2021, NDH proposed an office development that would include a landscaped laneway from Petrie Plaza to Ainslie Place – incorporating Riverside Lane – and reinvigorate the “unloved utilitarian space” at the rear.
But those plans were revised last year and the new proposal showed a building entrance, cafe space and walkthrough where the laneway was.
The ground floor also featured a lobby, reception area and three retail tenancies fronting Petrie Plaza.
Bicycle parking and access was also to be available on the ground floor as well as end-of-trip facilities, including bathrooms and change rooms and bicycle storage, on Level 1.
The revised proposal retains those features. It will present six levels to Petrie Plaza and then step back for a landscaped terrace.
The amended DA says the building will still be flexibly designed to accommodate a range of tenants, including a government department and other commercial occupants on a floor-by-floor basis.
It can also be configured to allow occupants to divide floors into smaller tenancies.
“The new building will positively contribute to the quality of building design within this part of the city and is consistent with the changing architectural character within the precinct,” the amended DA says.
Comment on the amended DAs closes on 11 September.












