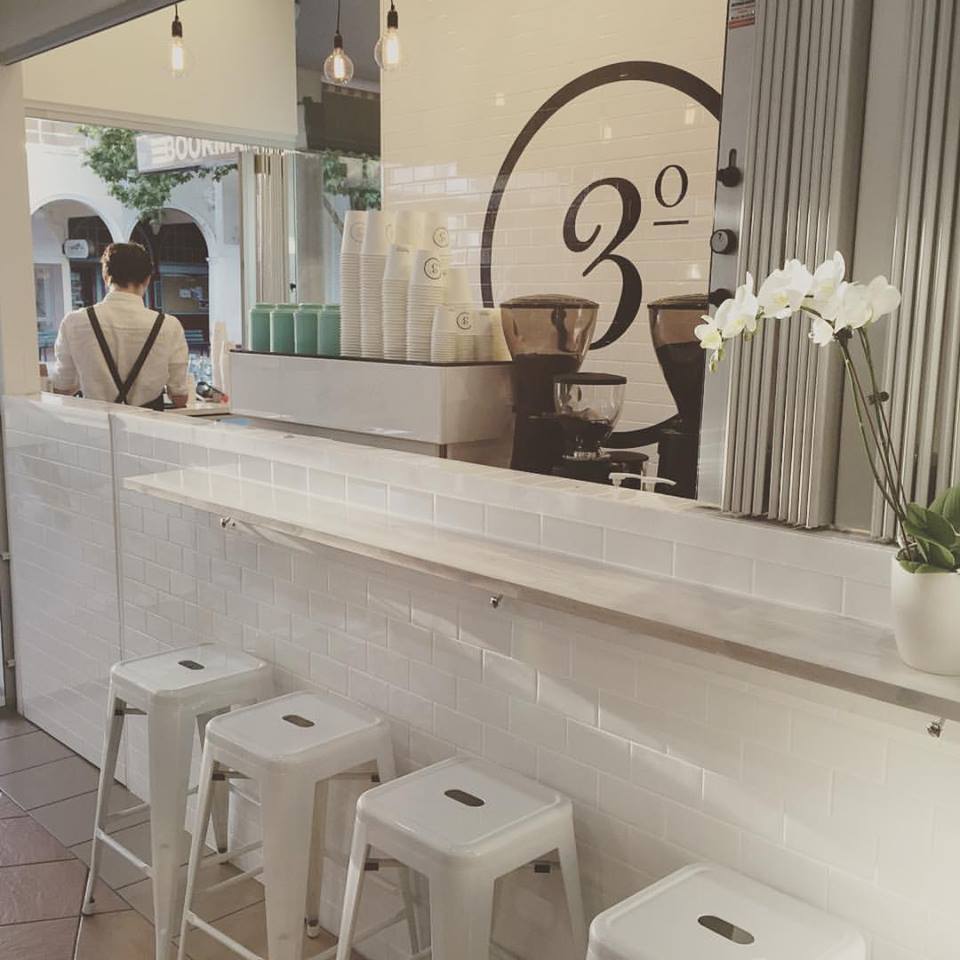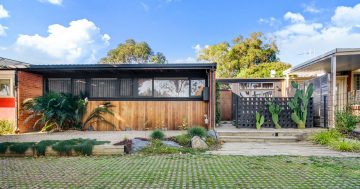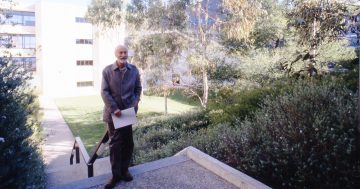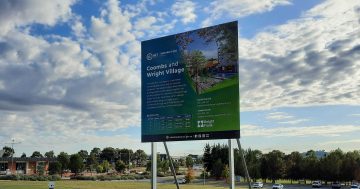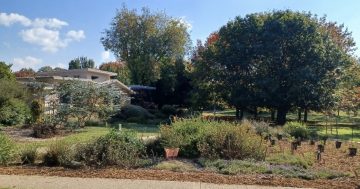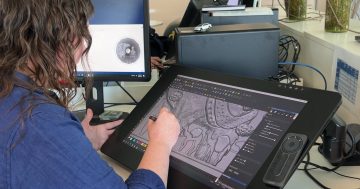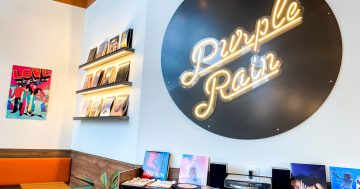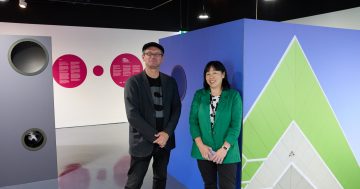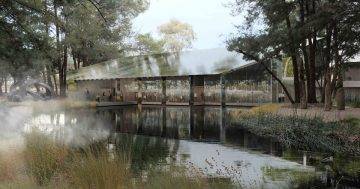A few weeks ago I began to share my story of how I decided to become a small business owner; you can read my first article here.
Mike and I had decided to start a business together; we weren’t really sure where to start and all we were really sure about at the time was that we wanted the old lolly shop, a space smaller than 2 x 6 meter. Our thinking at the time was that a space so small would be easy and achievable in so many ways, so we went to the bank and applied for a loan. Once the loan was approved we met with the building owner, signed the lease and picked up the keys. That was the easy part.
This is a picture of the shop just before it was gutted.

So where to from here? Logically, we knew we would need to get the shop built and we were very conscious of keeping the cost of this project to a minimum. We sat down and made a list, starting with engaging with an architect to help us with a design concept. Now this is not as easy as you think. It turns out that a small space of 2 x 6 meters is actually really hard to design and build, simply because, a small space means the less wiggle room. Everything in the shop needed to be custom made to fit into the small space; from the stainless steel to our cake cabinet.
Mike and I knew what we wanted from the beginning — the entire concept is that it is about us. The coffee that we make is the coffee we like to drink and the food is food that we love to eat. The design is also entirely a reflection of ourselves and what we like: a crisp, all-white shop that is modern, simple and striking. There is not one thing in the shop that wasn’t chosen or decided by us. We have eaten out quite a lot, and there was always something that we would change if we did it ourselves; so when we decided to create our own space, we knew exactly what we wanted.
The design stage ended up taking a really long time; we had to do a ton of research, including scoping out the set up of other cafe’s to see what would and wouldn’t work. It’s a constant process of reviewing ideas, assessing to see if they would work or were practical and then making changes. When we finally agreed on a practical design, we were pretty happy and excited. This is the first drawing we received from out architect of the concept.
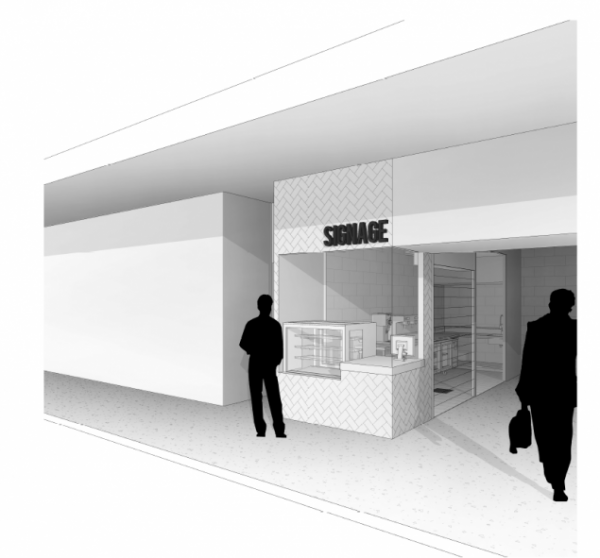 Note: In hindsight, and it’s good to know for future, it is extremely important to engage with an architect who has built what you want to build before, or who has experience and a good understanding of the requirements. One of the biggest issues we ended up having was that Mike and I didn’t know what we needed. We knew what we wanted, but we didn’t know about health and building requirements and so we relied on our architect and builder to tell us, and this came back to bite us later.
Note: In hindsight, and it’s good to know for future, it is extremely important to engage with an architect who has built what you want to build before, or who has experience and a good understanding of the requirements. One of the biggest issues we ended up having was that Mike and I didn’t know what we needed. We knew what we wanted, but we didn’t know about health and building requirements and so we relied on our architect and builder to tell us, and this came back to bite us later.
Even though we decided on a look and had the plans drawn up in the beginning, there were a number of times during the build where we had to go back to the architect and redesign aspects of the shop because certain concepts just weren’t working.
An example of this was the doors we chose for the café. We originally wanted beautiful glass bi-folding doors with wooden frames, to suit the style of the shop however, when it came time to engaging with the door company, we discovered that what we wanted was impractical and wouldn’t work in our space. We ended up having to go with plastic bi-folding doors that completely changed the look of the shop. It was something that we felt we could live with because the doors are only in use at night and it doesn’t really effect the overall look. This is just an example of some of the things we had to change; a lot of it was minor and no one would notice beside Mike and myself. I am sure I am the only one who still thinks about the doors. The shop still ended up being all that we wanted, minus any space for storage!
The shop is up and running now (see the image below), so all the design changes and tweaks worked out in the end. We opened our shop, 3º Coffee, on Monday 8 February, and can be located at the Civic Bus Interchange.
