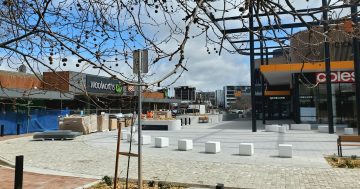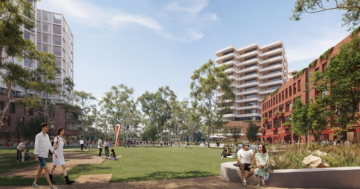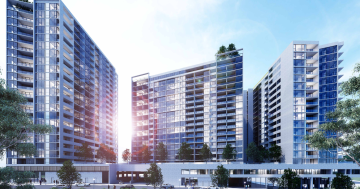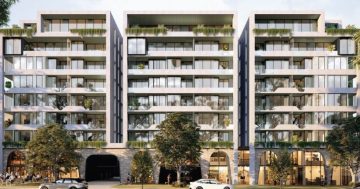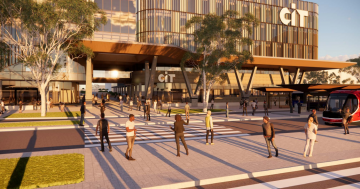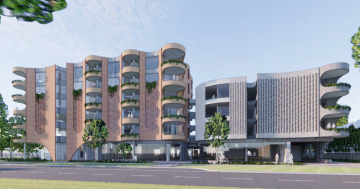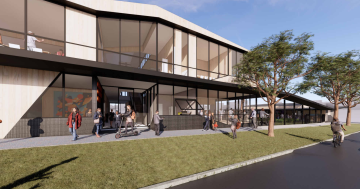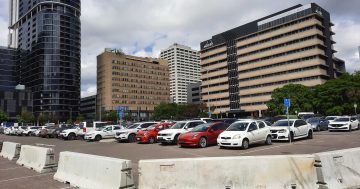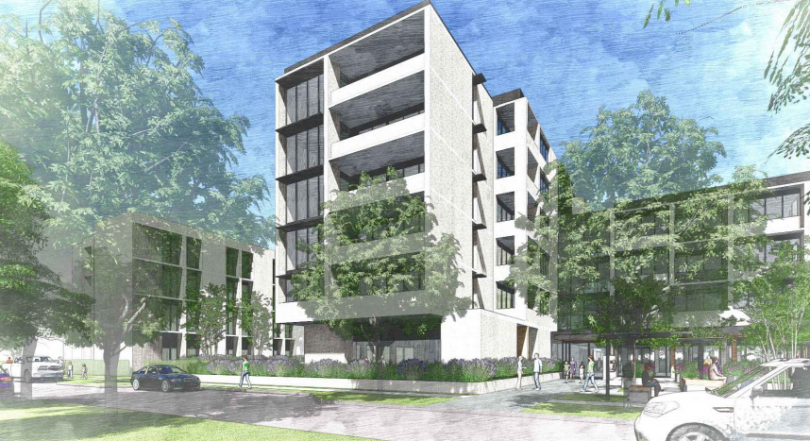
Common Ground Dickson will require a zoning change that some fear will impact on the rest of Section 72. Image: Purdon Planning.
More parking and a shared path have been added to the proposed Common Ground social housing project in Dickson as a result of community consultation, but it will still face opposition for its six-storey building height and the need to rezone the site.
A development application has been lodged for the government-backed project on the old Downer Club site on Hawden Place Block 25 Section 72, which will consist of two, four and six-storey sections containing a mix of 40 self-contained one to three-bedroom units.
Half the units will go to the long-term homeless or people at risk of being homeless and half to those on low-incomes shut out of the private rental market. The project includes on-site health, social and financial support for residents.
The Common Ground concept has broad community backing but the North Canberra Community Council remains concerned about the lack of an integrated plan for Section 72 and the suitability of the site.
The council’s Jane Goffman said it was not clear how this piece of the puzzle fitted in to the precinct as a whole.
“We’re no longer doing integrated planning we’re doing piecemeal planning,” she said.
The council believed the 6,968 square metre site, which will need to be rezoned from leisure and accommodation to community use, was a flood hazard and contaminated with asbestos.
Ms Goffman said it was also not desirable to house vulnerable people at an isolated location on the edge of the precinct.
The council is also seeking extra time to respond in light of the coronavirus restrictions.
Section 72 is bounded by Cowper and Antill Streets and Hawdon Place, and already includes facilities such as the Dickson pool, community centre and child care facility.
The government envisages a mix of uses in Section 72, including open space and opportunities for additional community uses as part of mixed-use developments.
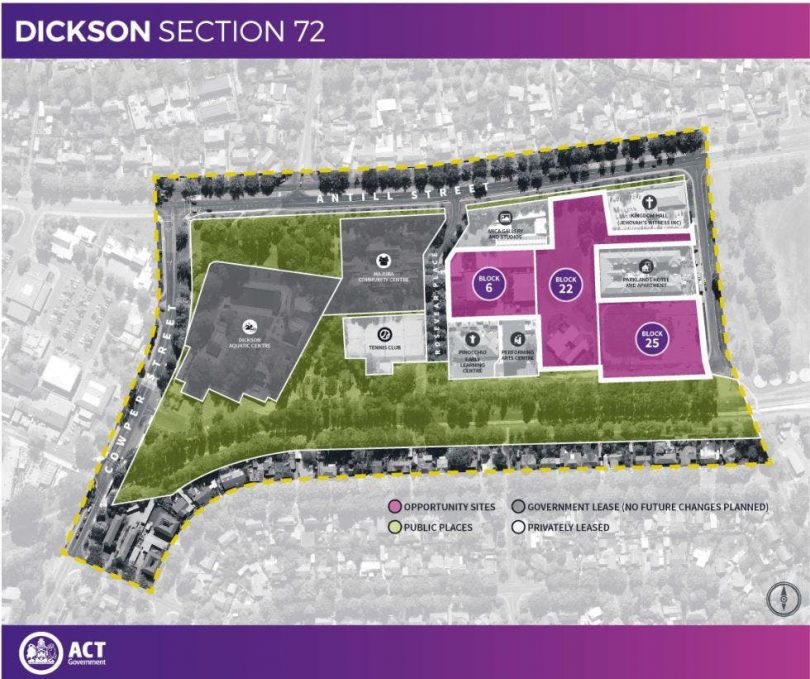
Location and plan of Common Ground at Section 72 Dickson.
The energy-efficient development, designed by Collins Caddaye Architects, includes basement car parking, a central communal courtyard, public park and community gardens.
Common Ground staff will have space for an office, meeting room and storage, while the ground floor incorporates room for a social enterprise and community space which can be shared with the wider community.
Changes to the original proposal include a driveway for garbage trucks which will also have 10 car parking spaces (five for staff) and the redesign of a stub road to the north of the site to allow for 37 parking bays.
The basement has been modified so that a minimum of 36 parking spaces are provided, including 20 accessible car parking spaces. If none of the accessible parking spaces is required, the car park can be reconfigured to provide 45 spaces. It will also include bicycle spaces and storage
There will also be eight extra parking spaces along the eastern verge of Hawdon Place.
A footpath and shared space for pedestrians and cyclists will be provided in front of the social enterprise.
A traffic study estimates that the total number of daily vehicle trips to be in the range of four to five vehicle trips for each one and two-bedroom unit, and 5-6.5 for each three-bedroom unit, resulting in a daily maximum of 212 vehicle movements and a peak of 21.
The vacant site contains one regulated tree, a large cypress pine tree facing Hawdon Place, which will be retained and incorporated into the overall landscape design for the development.
The site is not far from the Dickson Group Centre. To the west is land leased to the Salvation Army plus a Dance School and childcare centre. Directly north are the Canberra Parklands Apartments, while to the east are the Dickson District Playing Fields and the Dickson Wetlands.
There are mainly single-storey residential dwellings to the south.













