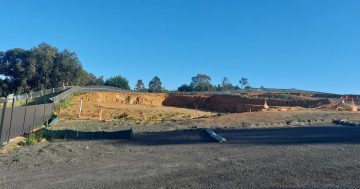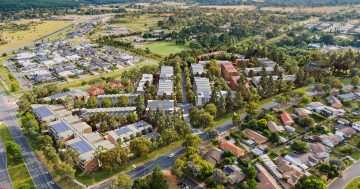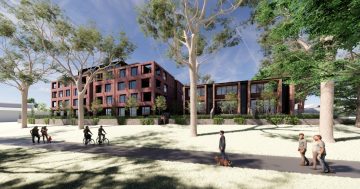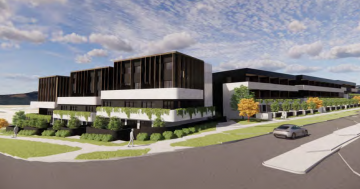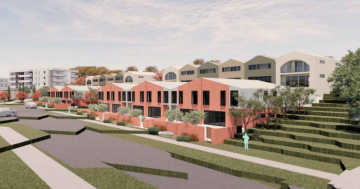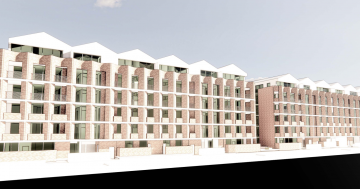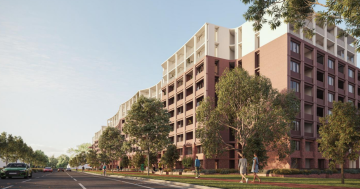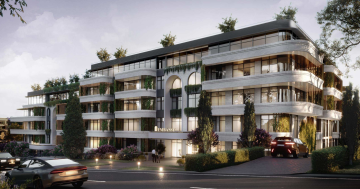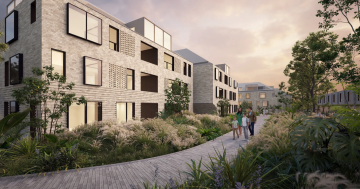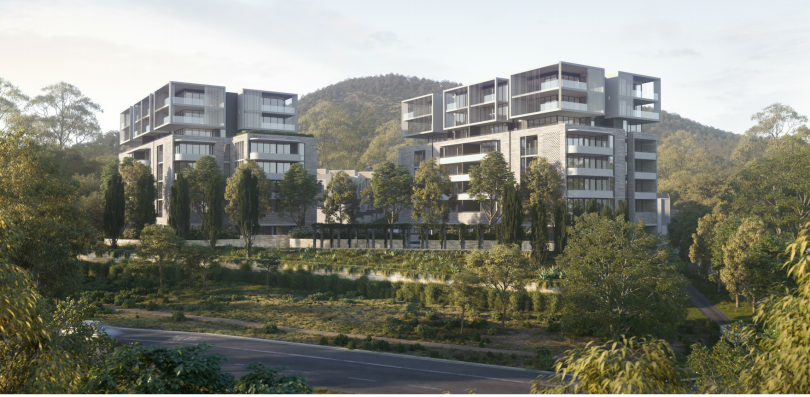
A view of the apartment buildings from Limestone Avenue. Images: Stewart Architecture.
Doma Group’s big residential development in Campbell has moved to the key approval stage, with a development application lodged with the National Capital Authority.
The application, which follows its already-approved Concept Plan from Stewart Architecture and includes minor changes, is out for public consultation until 21 April.
Doma proposes two eight-storey apartment buildings and more than 100 townhouses on the more than 40,000 square metre former CSIRO site on Limestone Avenue. Doma is calling the project ‘Foothills’.
It has increased the number of dwellings slightly, from 241 to 244, with more apartments and fewer townhouses.
This application covers the first stage – the two apartment buildings containing a mix of 117 one, two and three-bedroom units and 95 townhouses. The remaining 32 townhouses will form part of a separate application.
Stage 1 comprises the construction of building precincts 1, 2, 3, and 4, common areas, civil and landscape works. A fifth precinct will be covered in the separate application.
Other changes include a redesign of the apartment buildings’ basement, landscape changes and a slight change in the location of the waste collection point.
The planning report says the two apartment buildings that front Limestone Avenue are separated to allow sun and vistas through the site, and each is angled north to ensure each unit achieves a high level of sunshine.
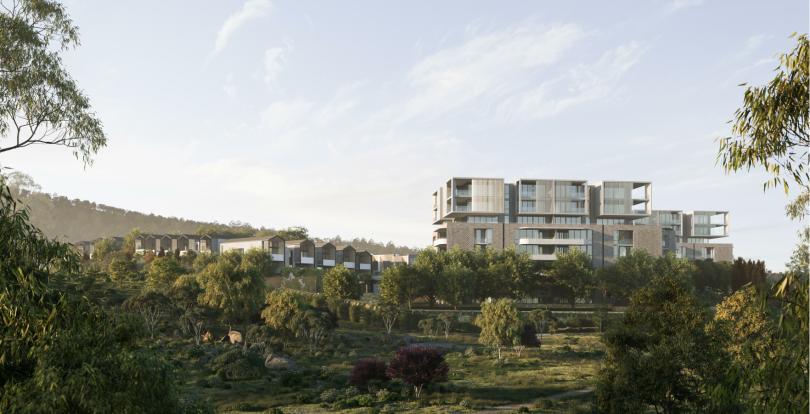
A wide view of the development showing the apartments and the townhouses.
Angled away from Limestone Avenue to avoid a single long façade, the buildings are also 35 metres from the street, including a 15-metre setback from the boundary and a further 20 metres to the kerb.
The report says the apartment buildings reflect the residential housing in Campbell and Ainslie, and also the nearby Australian War Memorial, with the façade mainly brick but broken with precast concrete elements on the upper floors. Units will have vertical louvers for privacy and the western outlook.
The two, three and four-bedroom townhouses are spread across the rest of the site, facing either north/south or east/west to capture the sun and provide cross-ventilation.
They will have either one or two private courtyards, a paved balcony area or a landscaped area on the ground, and underneath parking.
The design calls for undercroft driveways and screening elements to avoid garage doors being visible from communal areas where possible.
The report says a Community Title scheme will be used, so residents have access to the development’s facilities including tennis court, gym, pool and parkland, and jointly contribute to the maintenance of the site’s communal amenity.
A total of 558 car parking spaces are proposed, 146 more than required under the code.
This includes 337 spaces for townhouses and 168 spaces for apartments in the building basements, as well as 69 dedicated visitor parking spaces throughout the site and driveway spaces at the townhouses.
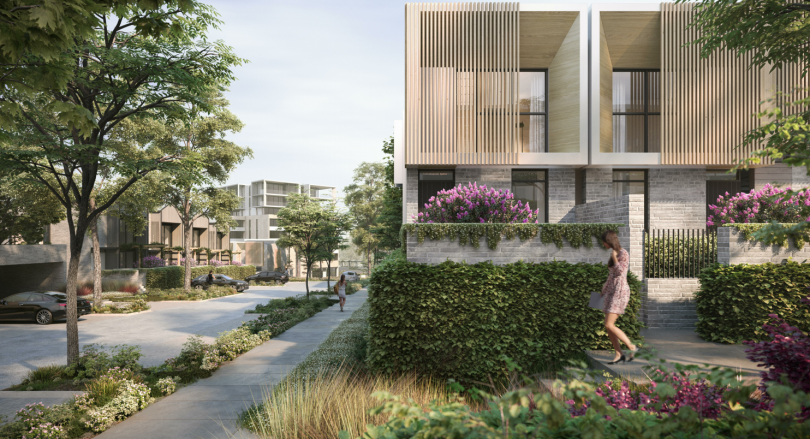
A townhouse streetscape.
The basement car parking has been terraced over two levels to accommodate the fall across the site, which means a portion of basement level 1 will be above ground, creating a wall along Limestone Avenue.
Cyclists will have a secure parking area across the site.
Doma has decided to retain the existing vehicle entry from Limestone Avenue, despite the traffic report saying that the right turn movement has impeded sightlines.
It says the crash data did not identify any crashes associated with this movement or indicate that this movement is risky.
The traffic report says up to 146 vehicles will be generated in the AM and PM peak hours, but the existing local road network has the capacity to accommodate it, saying the modelling shows minimal impact on queuing and delays at the key intersections.
The existing trees on site will be removed and replaced with significant landscaping. A large rock outcrop on the northwestern corner of the site will also be removed and reused within the landscaped areas where possible.
The site will have a mixture of native and exotic plantings, with natives along the boundary to blend in with the surrounding bushland; in particular, the Mount Ainslie Reserve to the east.
The internal landscaping will consist mainly of exotic plantings, reflecting the urban streets of nearby Reid and Ainslie.












