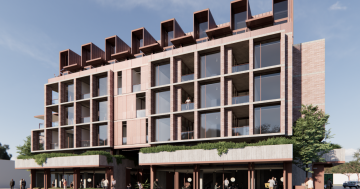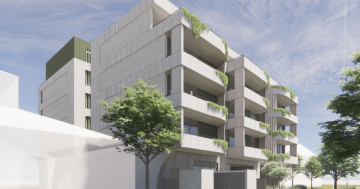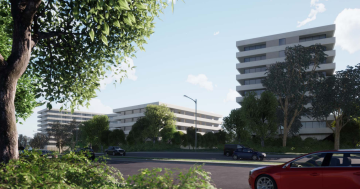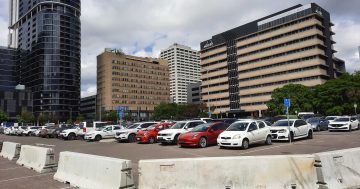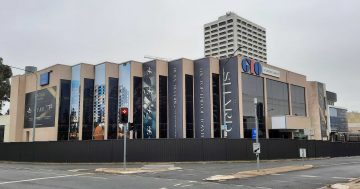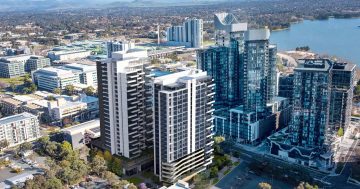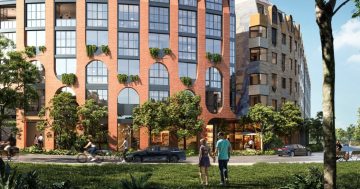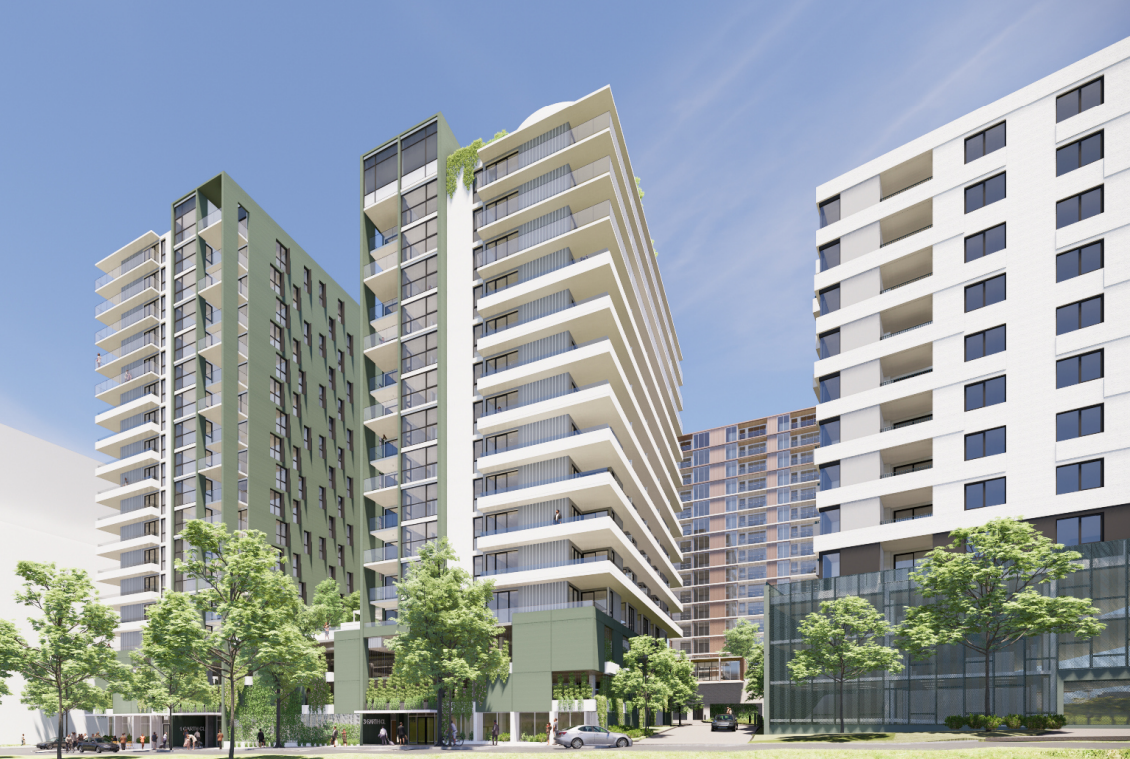
An artist’s impression of the fourth building in DOMA’s Woden precinct. Images: Stewart Architecture.
DOMA Group has swapped offices for apartments for the final building in its mixed-use precinct development in Phillip after failing to attract much interest from Commonwealth public service agencies.
The Canberra developer has lodged a development application for the fourth building in its masterplanned site on the western side of the Woden Town Centre, opposite the Seniors Club.
The 11,212-square-metre site has frontages to Melrose Drive, Furzer Street, Corinna Street and Garth Close. DAs for Buildings 1 and 2 have been approved and Building 3 is under development assessment.
This DA says Building 4 was originally intended to be a commercial office building but it was decided to switch to a residential development due to lack of commitment from Commonwealth agencies and significant interest in the residential apartments within the precinct.
“This flexibility was always envisaged and promoted within the master plan design,” the DA said.
Commonwealth lease interest appears to be focused on Barton, where the new Tax Office building will be, along with the multi-agency National Security Precinct.
DOMA now proposes 189 one and two-bedroom apartments and a 138 sqm ground-floor commercial space for a shop or cafe on the prominent north-east corner of the subdivided 3018 sqm site on Furzer Street and Garth Close.
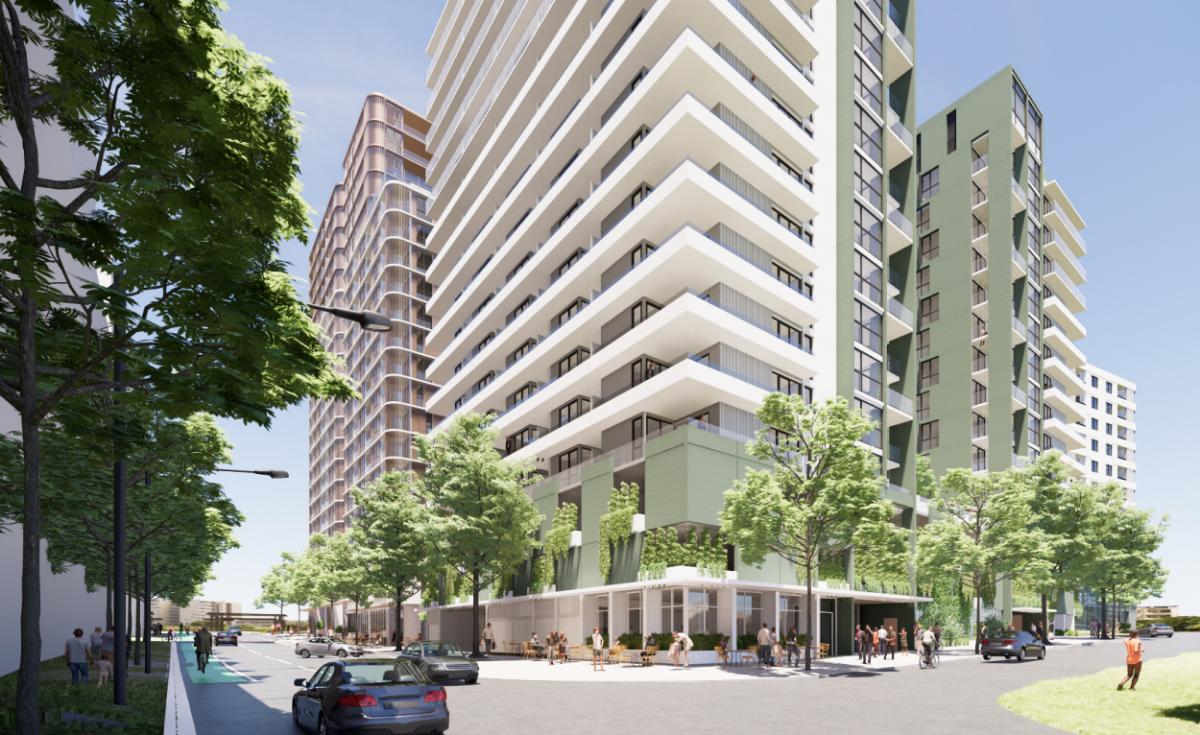
A corner view of the building where the shop or cafe will be.
The Stewart Architecture-designed building consists of two wings, one 16 storeys and the other 18, sitting on a three-level podium with a communal landscaped garden.
More landscaping and communal amenities are provided on the rooftop, including a pool.
The DA says the $48 million project will be taller than the planned office tower but the footprint is the same and the separate wings provide a wide interface to improve solar access within the site.
Although because Building 4 is exactly aligned to the Furzer Street boundary, which is slightly oriented to the west of north, it is impossible to achieve full three-hour solar access to the western facades, providing three hours of sunlight to only 28 per cent of apartments.
But all living rooms are at the facade of the building to maximise sunlight to living spaces, while a projecting balcony provides good shading in the summer months.
Pedestrians will enter from Garth Close to two residential lobbies, and there will be 17 bicycle and scooter spaces outside.
The basement and podium will provide 205 car spaces, 230 bicycle spaces, 190 storage cages and a 45 sqm secure bicycle room.
There are two vehicle entries – one on the western side of Furzer Street that avoids conflict with the main cycle lanes on the eastern side of the street, and the other within the central landscape and accessed from Garth Close.
When completed, the precinct will be home to four residential apartment blocks, including one designated for affordable, public and community housing, for a total of about 660 apartments.
They will be part of the transformation of the western side of the Town Centre that will also include Geocon’s four-tower WOVA development on the corner of Launceston and Melrose Streets and Zapari’s The Shard opposite Westfield.
They will inject thousands of new residents into that side of the Town Centre, along with retail and hospitality tenancies to service them.
Comments on this DA close on 7 December.












