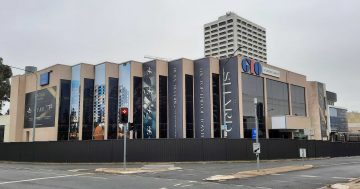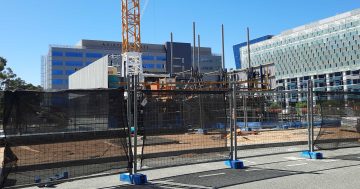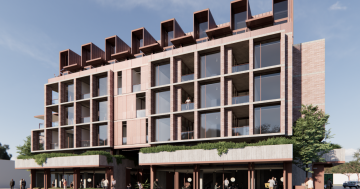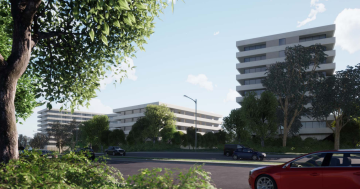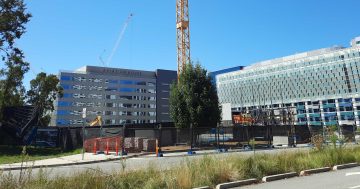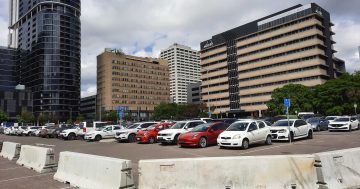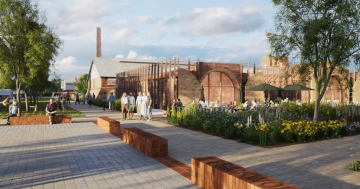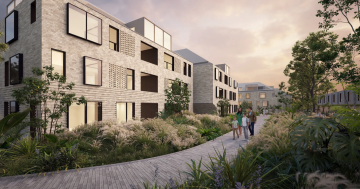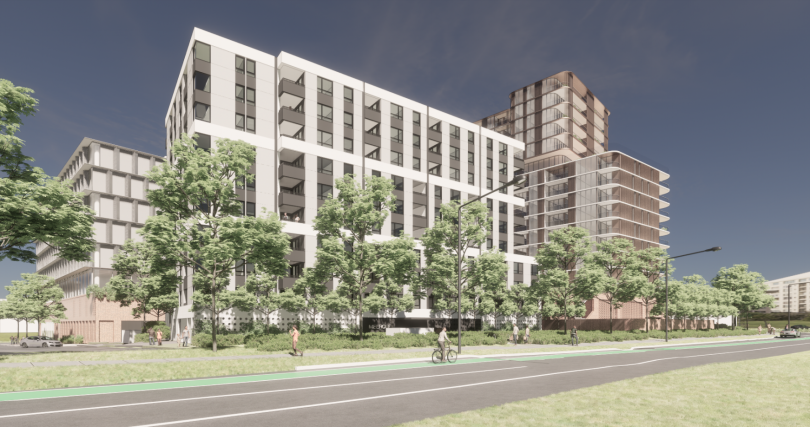
A view of the mixed-use development from Melrose Drive. Building 1 is front left. Image: Stewart Architecture.
The first of Doma Group’s four structures in its planned mixed-use precinct for the western side of Woden Town Centre will be a designated affordable, public and community housing building.
The 11,212 square metre site fronts Melrose Drive, Furzer Street, Corinna Street and Garth Close, and is near Doma’s repurposed Alexander and Albermarle buildings and the Woden Library.
Doma bought the former surface car park in March for $12.5 million and unveiled plans in August to deliver 480 apartments across three of the buildings and the fourth providing commercial office space.
This DA is for a $17 million 10-storey project fronting Melrose Drive that will consist of 93 apartments, 10 adapted, and 12 car spaces and eight spaces for bicycles, as well as landscaping and cycle and pedestrian paths.
It also includes the master plan for the precinct.
Plans for the first building show a predominance of two-bedroom units with some corner three-bedroom units and a ground-floor residential lobby, but no retail.
There will be 74 affordable 2-bedroom units, five community 2-bedroom units, and seven public two-bedroom (adaptable) and three public three-bedroom (adaptable) units.
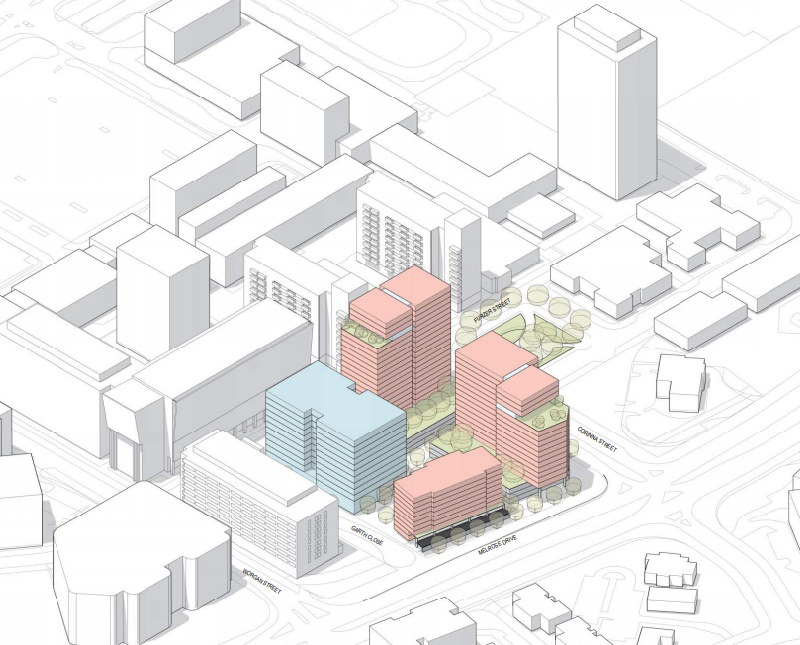
An illustration of the proposed development showing the building locations and mass.
The master plan shows a building located in each corner of the site allowing for a large central landscaped zone and sunlight.
Plans from August show a 12-storey office building on the corner of Garth Close and Furzer Street, a 16 to 20 storey building on the corner of Furzer and Corinna, 16 storeys stepping down to 12 storeys on Melrose and Corinna and the 10 storeys facing Melrose.
The DA says about half the site is retained as landscape and of this about half is at ground level to provide extensive deep-rooted planting.
The office block will be in the north-east near Commonwealth office buildings, and the building rises in height towards the Town Centre.
Parking is provided within podiums under each building, and street frontages are active where possible including residential and commercial lobbies and retail tenancies.
Neighbours include the Alexander and Albermarle buildings, Seniors Centre and the Lutheran church across Melrose Drive.
Consultation drew queries about the few car parking spaces but Doma says the Town Centre does not have minimum parking generation for residential use, due to nearby public transport and services within the Town Centre.
Car parking will require 119 spaces for office use, 12 spaces for retail, plus residential parking for the development. There is no requirement to provide visitor parking within the site.
The submitted design includes significant change to the building podium to provide pedestrian permeability through the site and increased deeprooted landscape zones, as recommended by Design Review Panel.












