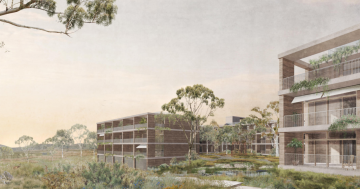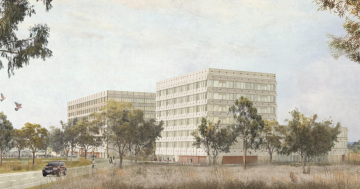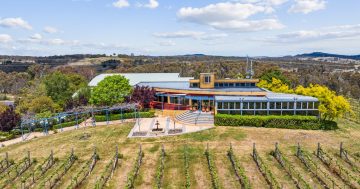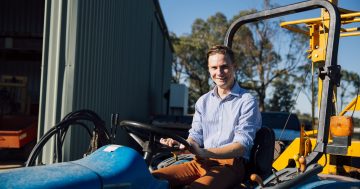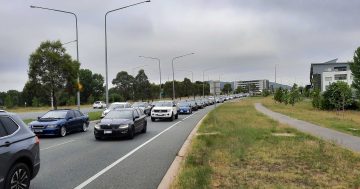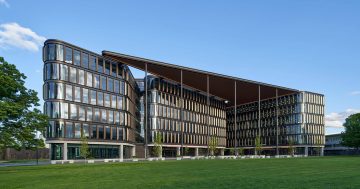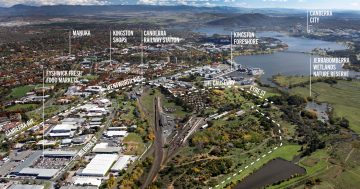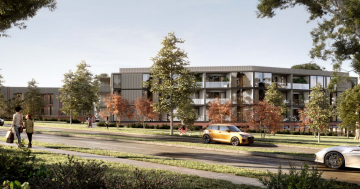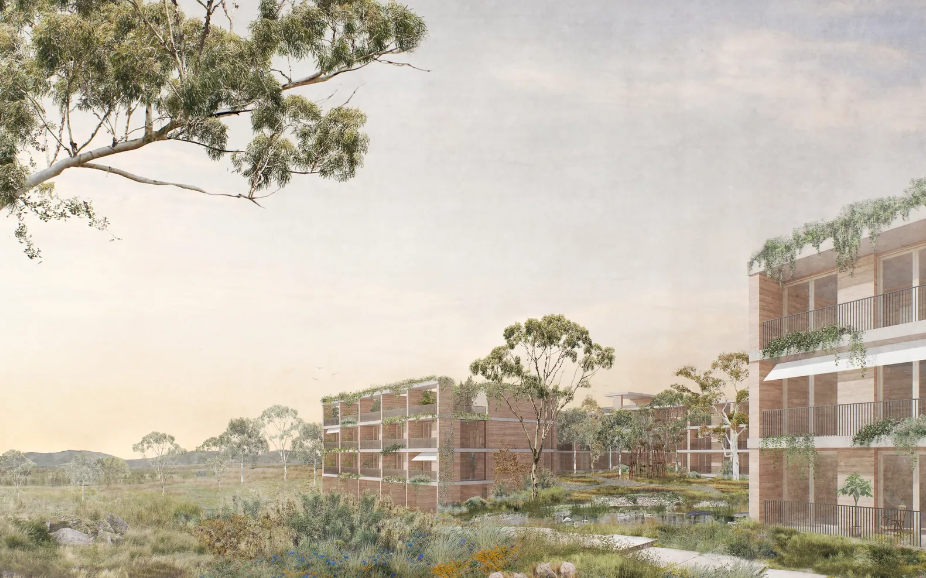
An artist’s impression of Dairy Road housing embedded in the landscape. Photos: Molonglo Group.
Less means more when it comes to the unique mixed-use Dairy Road precinct taking shape near Fyshwick.
Rather than building as many homes as possible on the 14-hectare site next to the Jerrabomberra Wetlands, developer Molonglo Group has opted for a more sustainable population of 700 and lower building heights in its masterplanning for the precinct.
The Territory Plan variation for the site allowed 1300 dwellings and eight-storey buildings, which could have supported a population of 2000 but Molonglo co-director Nikos Kalogeropoulos said the priority was to make a neighbourhood that was a great place to live and work, had the right character and was respectful to the surroundings.
Mr Kalogeropoulos said the residential design concept was less vertical with more open space and struck the right balance between density and openness.
“We want to appeal to a community of people that support the philosophy of the place and we are comfortable with being less appealing to all, but more appealing to some,” he said.
“At this scale we can achieve a design outcome that is generous and modest, supporting all the things that are important – landscape, community, intimacy, habitability.”
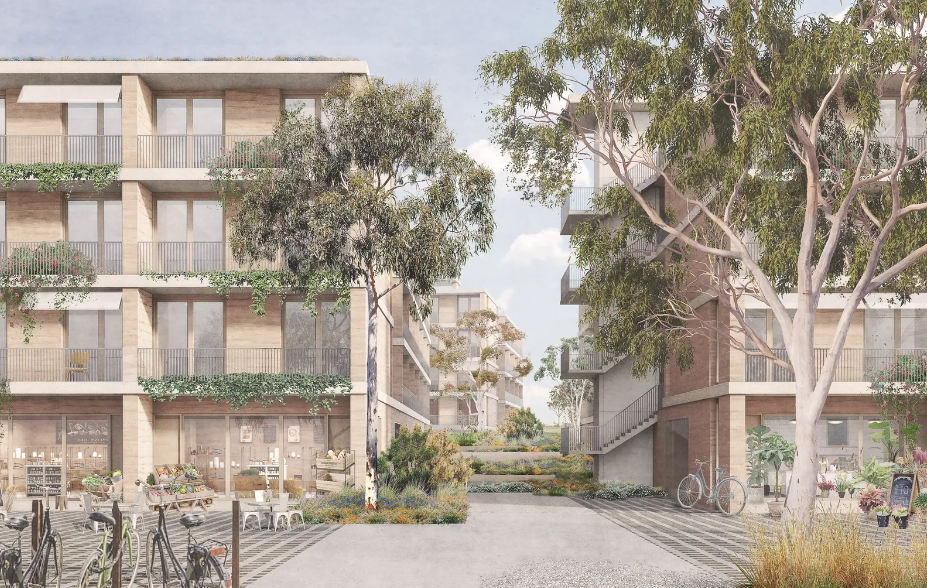
Housing will be a mix of terraces, apartments and studios.
Thirteen slender buildings ranging from three to four storeys and containing 500 dwellings will be arranged around a new wetlands ecosystem, and include a mix of housing typologies such as terraces, apartments and studios ranging in size from one to four bedrooms.
Mr Kalogeropoulos said the dwellings would be passively designed to allow for comfortable homes that respond to Canberra’s climate.
“The linear arrangement of buildings will allow for decks on both sides that provide dual aspect, light from multiple directions and cross ventilation,” he said.
“All residential buildings will have roof gardens with solar panels.”
Mr Kalogeropoulos said Dairy Road would be developed in stages over 10 years and the mix of dwellings would support a diverse community.
The first development application was expected to be lodged in February and the first residential stage was forecast to be completed in 2025.
The Dairy Road philosophy is for an interconnected neighbourhood where light industry, working, living, recreation, retail and entertainment take place in one ecosystem within a restored landscape.
So the masterplan also envisages more businesses on the site with 10 new flexible warehouse-type buildings.
These will support live-work studios, artistic spaces and manufacturing, but also sports pitches and community centres.
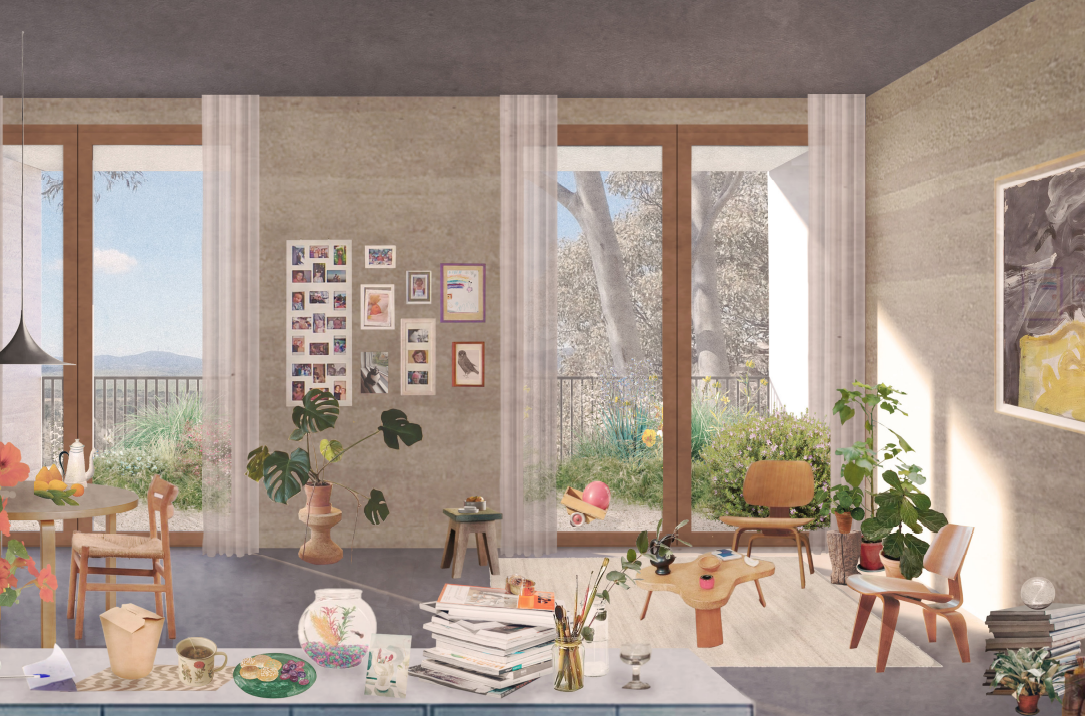
An internal view of a proposed home on Dairy Road.
Mr Kalogeropoulos said the landscape was fundamental to the entire site, with five public planted spaces and two new wetlands.
“The approach is responsive to the ecology of the neighbouring wetlands, signalling that nature is not something ‘over there’, separate to where we live and work,” he said.
“Most importantly, the masterplan concept acknowledges the significance of water to the site and its position next to an ancient water channel.”
Mr Kalogeropoulos said the planted public spaces would fulfil specific roles.
“Businesses on the ground level will open out to the working wetland with boardwalks and stepping stones, families will be able to play and picnic in a forest gully, markets and community events can be hosted in a public square shaded by canopy trees, and robust working yards will support the day-to-day activities of tenants within the buildings,” he said.
Molonglo would also reuse on-site spoil, including from the construction of Parliament House in the 1980s, and soil in the development.
Mr Kalogeropoulos said excavated spoil would be used to sculpt terraces where housing will nestle and soil spills would be turned into rammed earth walls, which will help regulate the internal temperatures of dwellings.
Discarded concrete and asphalt will be crushed and reused as gravel throughout the site.
Internal roads will be wide enough to cater for vehicles, pedestrians and cyclists, and be lined with a range of plant species and mature trees.
The masterplan has been designed by global firm David Chipperfield Architects in its first project in Australia, Assemble and Jane Irwin Landscape Architecture.
From Sunday (6 November), Molonglo will stage a month-long exhibition at Dairy Road, Terrestrial Urbanism, that will offer an on-site program of public events exploring the precinct vision, including design presentations by David Chipperfield Architects and Assemble.
To learn more visit the Dairy Road website.












