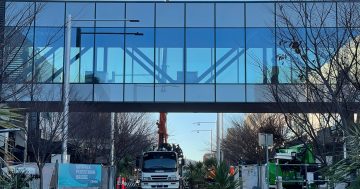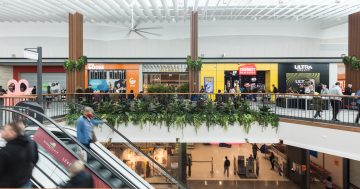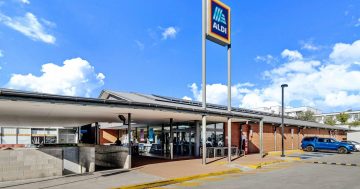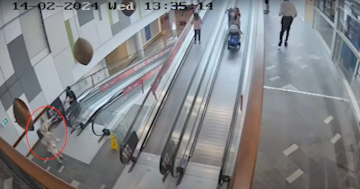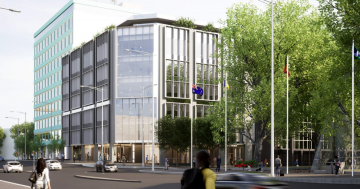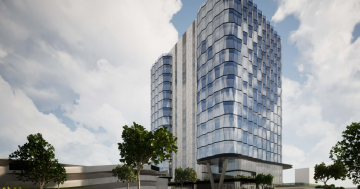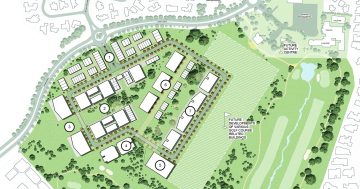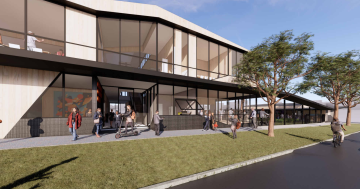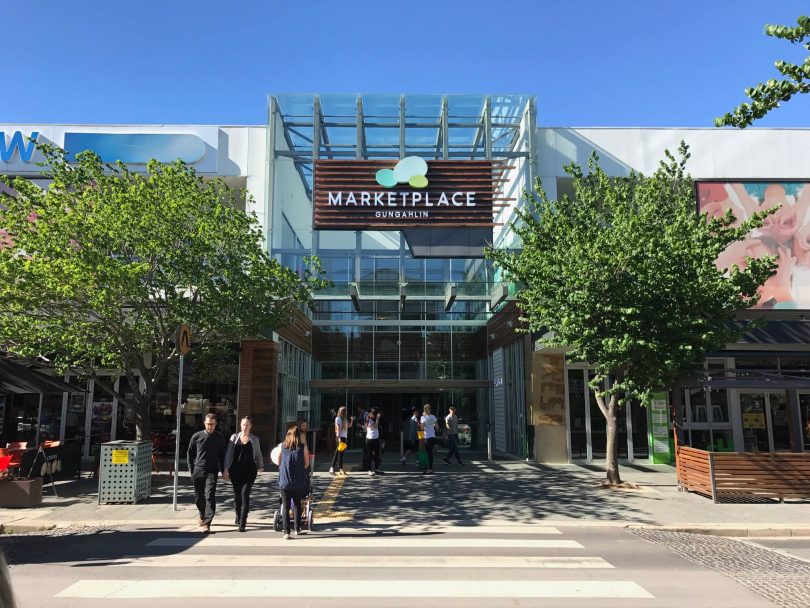
More shops are on the way for Marketplace Gungahlin. Photo: Facebook.
A new retail floor and a pedestrian airbridge across Hibberson Street are proposed for the next stage of the Gungahlin Marketplace shopping centre in the Town Centre.
A development application has been lodged for the nearly $17 million Stage 4 project, which plans a new retail level above Kmart in the North Mall, a pedestrian airbridge link between the North and South Malls, signage and minor works to the South Mall as well as a variation to the Crown lease.
The new retail level will contain one major store, three ‘mini majors’ and about 19 speciality stores, as well as children’s play area, male, female, and disabled toilets and a parents’ room.
Also planned are new escalators within the central North mall area, a new set of travelators to the eastern side of the mall, a passenger lift, two new goods lifts and a goods hoist, and extensions to the existing fire stairs.
In the South Mall, escalators will be moved to the middle of the mall to align with the new pedestrian air bridge and the entry to the roof top car park will be relocated to align with the escalators and airbridge.
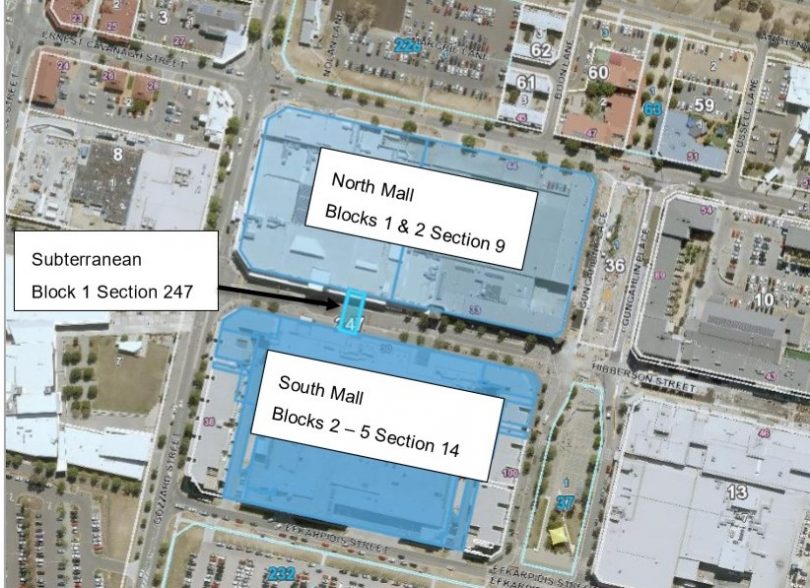
The proposed airbridge.
The existing shopfront on Level 1 will be demolished to form new corridor and walkway from the car park to the airbridge.
The steel air bridge will have a metal roof and glazed panelling between the North and South Malls with columns installed within the footpath on both sides of Hibberson Street.
The proposed supporting columns will align with the existing columns on the northern side of Hibberson Street, with new columns on the southern side of Hibberson Street.
The existing footpath is to be demolished for installation of new column footings but most of the existing posts on the footpath are to be retained on the north side of Hibberson Street.
The DA proposes the consolidation of the Crown lease for Block 1 Section 247 with that for Blocks 1 & 2 Section 9.
It also seeks to vary the Crown leases for Blocks 1 & 2 Section 9 and Blocks 2-5 Section 14 to allow an easement so the public can pass and repass over the boundaries in conjunction with the proposed pedestrian airbridge.
A lease variation is also sought to allow an increase in the maximum allowable GFA, adding 172 square metres for a new maximum GFA of 19,122 square metres.
Stage 3 of Marketplace Gungahlin included demolition of the existing car park and retail space; construction of a new retail development including a two-level basement car park and a new pedestrian entry to the shopping centre; and an underground car park link between the North and South Mall.












