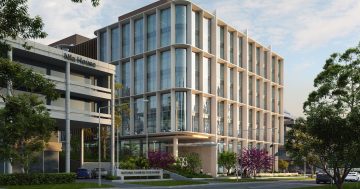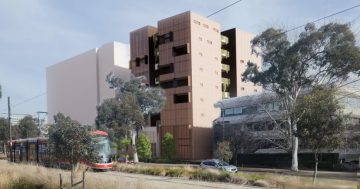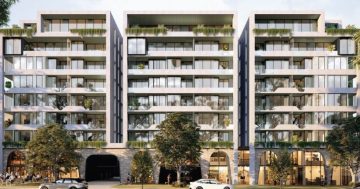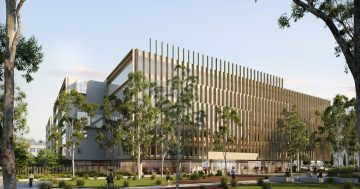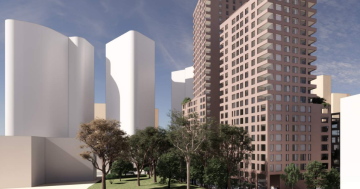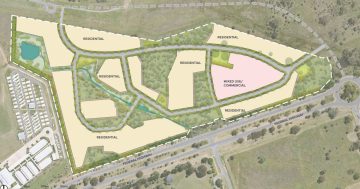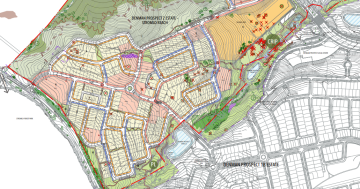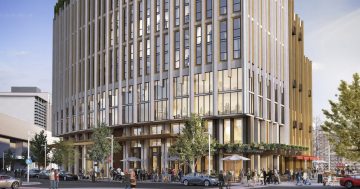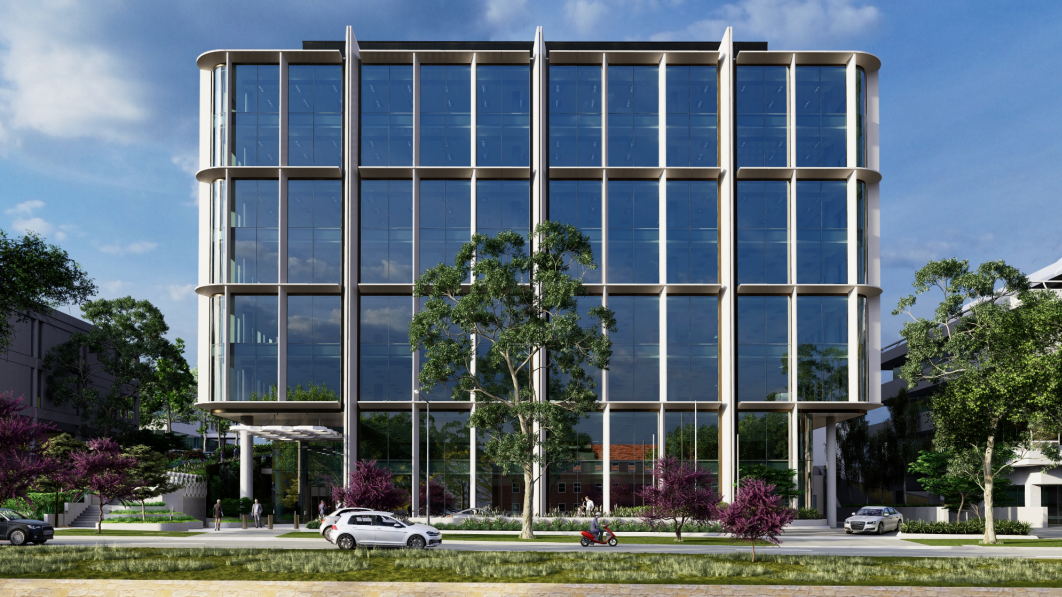
An artist’s impression of the proposed development at 10 Brisbane Avenue in Barton. Photos: Willemsen.
An eight-storey building proposed for Barton will add even more A-grade office space to the Inner South suburb close to Parliament House and favoured by Commonwealth agencies.
Canberra-based property company Willemsen is behind the $51 million project, and Purdon Planning has lodged a Works Application with the National Capital Authority.
The WA says Willemsen plans to demolish the existing three-storey building on the sloping site at 10 Brisbane Avenue (Block 23, Section 6) and build a timeless office block that fits with the precinct’s style and delivers a modern, healthy workplace.
It is not known who the tenant will be but Purdon says the high-quality design and finish aims to attract the best possible large-scale tenants in the ACT, often a Commonwealth department or agency.
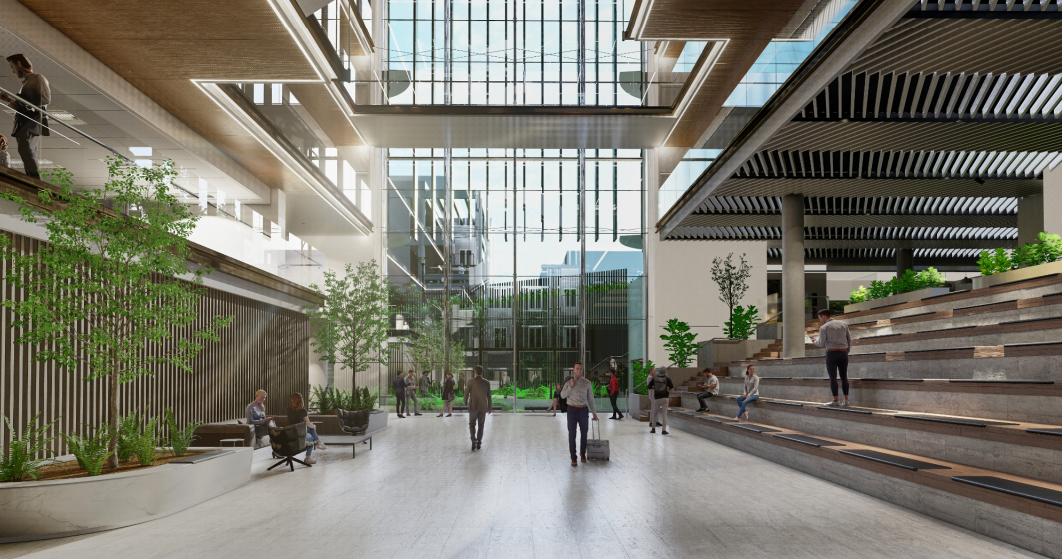
The atrium is a key feature of the Barton project.
The building will rise to eight storeys on Brisbane Avenue but fall away to six in Blackall Street, with three levels of basement parking.
It will have modern, energy-efficient glazing with vertical fins to break the building form into two-storey elements to soften the scale, while an internal full-height atrium will flood the premises with natural light.
Amenities will include atrium terrace seating, a sunken courtyard, cafe, upper-level garden courts and generous internal and outside landscaping.
The building will offer 14,488 square metres of gross floor area, including meeting rooms and collaborative work areas.
Purdon says it has been designed to accommodate flexible working environments such as hotdesking, which has become increasingly prevalent as a result of the COVID-19 pandemic.
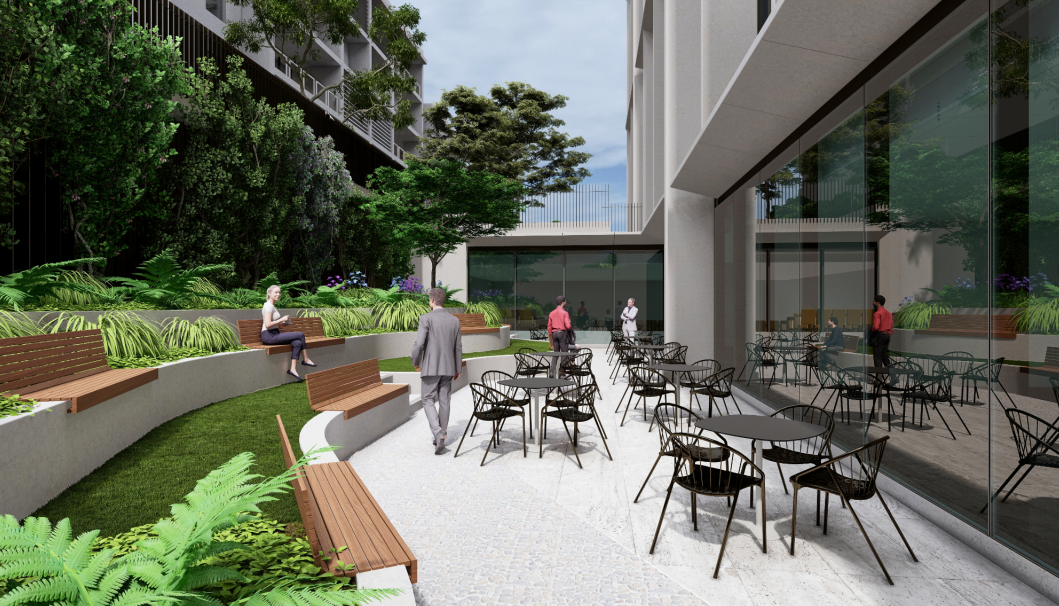
The sunken northern courtyard and outdoor garden seating.
Bicycle parking and end-of-trip facilities, including locker and change rooms, will be on the ground floor.
The frontage on Brisbane Avenue will be serviced by a shared driveway with set-down and pick-up areas, and staff and visitors will enter beneath a sculptural porte-cochere.
Entry to the basement parking will be from Brisbane Avenue and 234 car and 19 motorcycle spaces will be provided, fewer than the 290 required but considered sufficient to meet staff demand.
The traffic report says the development would generate 173 and 130 additional vehicle trips during morning and afternoon peak hours, respectively.
Modelling shows the road network operating satisfactorily without requiring any upgrades given a relatively low increase in the number of car trips.
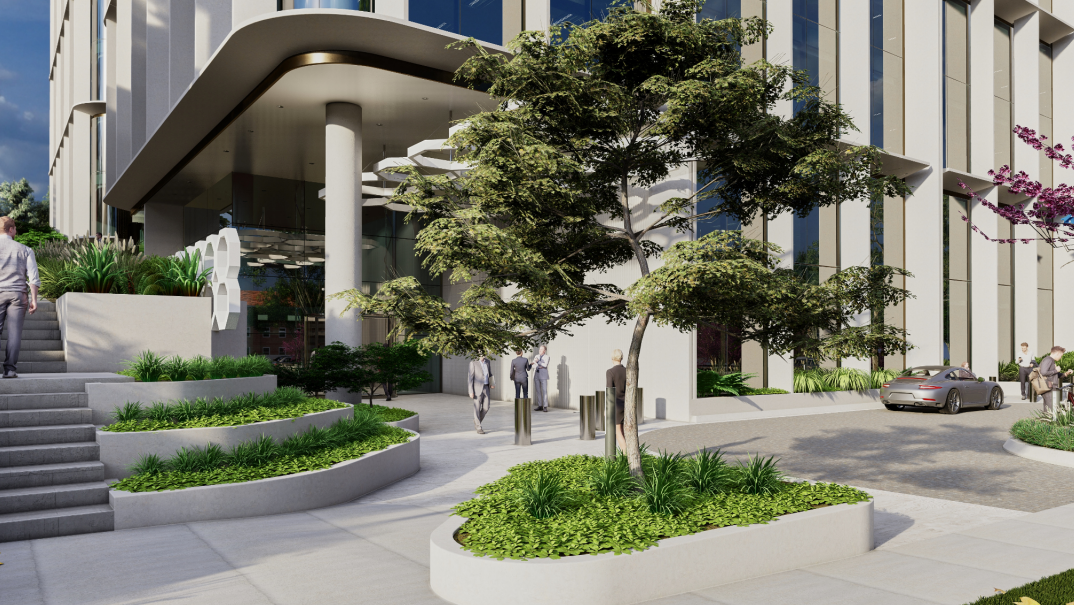
The covered entry and driveway on Brisbane Avenue.
The proposal aims for a high level of energy efficiency, including a minimum 5-star NABERS rating.
Green initiatives include Triple Silver Coat Low E double glazing that will permit light but less heat to reduce the need for artificial cooling and heating, glare control, natural ventilation measures and bacteria elimination facilities, a 200kW rooftop solar array, rainwater capture and storage, and water reuse for toilet flushing and irrigation.
The new substation has been designed to sit behind the facade of the building to make a more attractive streetscape on Brisbane Avenue.
This proposal comes after the Tax Office revealed last month it would be moving to a new six-storey building in Sydney Avenue in 2025.
Willemsen developed the building on the corner of Canberra Avenue and National Circuit in Forrest occupied by the Department of Finance.
Comments on the WA close on 28 October.












