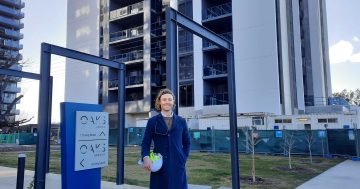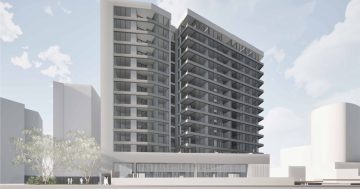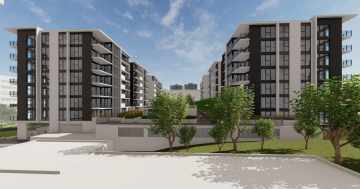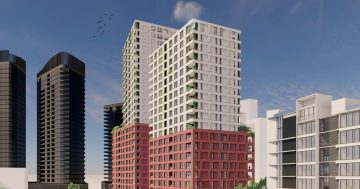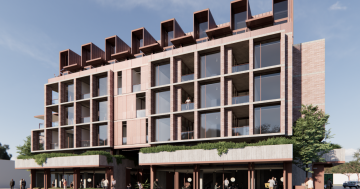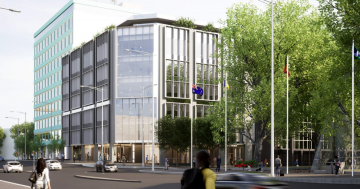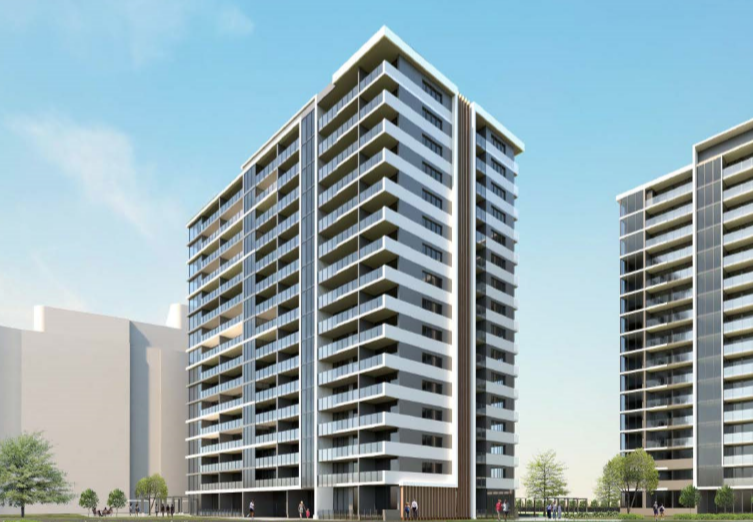
An illustration showing Stage 2 of The Oaks development in Woden. Images: Canberra Town Planning.
Plans have been lodged for the next two stages of Amalgamated Property Group’s The Oaks residential development in Woden, comprising one 16-story tower and one 11-storey tower totalling 250 units and costing around $82 million to build.
The two towers will join another 156-unit, 16-storey apartment building now under construction on the old Yamba Sports Club site on Irving Street and Melrose Drive. They will surround a village green and various recreational facilities.
Two registered and historically significant oak trees that give the development its name will be retained in the centre of the site and protected.
The 16-storey, 172-unit Stage 2 tower will have a ground floor lobby, two meeting rooms and apartments with private courtyards, while on levels two to 16 there will be a mix of 11 one, two and three-bedroom units per floor, most of them facing north.
Residents’ facilities will include an outdoor lounge terrace, pool, barbecue/dining terrace, lawns and lounge terraces.
The 11-storey Stage 3 building will have a mix of 73 one, two and three-bedroom units including ground floor apartments with courtyards.
The levels above will have seven apartments per floor, with most facing north.
Resident facilities will also include a pool, poolside terrace, barbecue/dining terrace, lawns and seating areas.
Both buildings will have basement parking, Stage 2 with two levels and Stage 3 with one. Access will be via a two-way ramp from Irving Street, the same as for Stage 1.
Stage 2 will have 246 car parking spaces with 120 on the first level (including 23 tandem and nine accessible), and 126 spaces below (including 24 tandem and nine accessible).
One-hundred car parking spaces (including 23 tandem and eight accessible) are proposed for one-level of the basement car park in Stage 3, and access will be via a two-way ramp connected to the entry driveway crossing Irving Street.
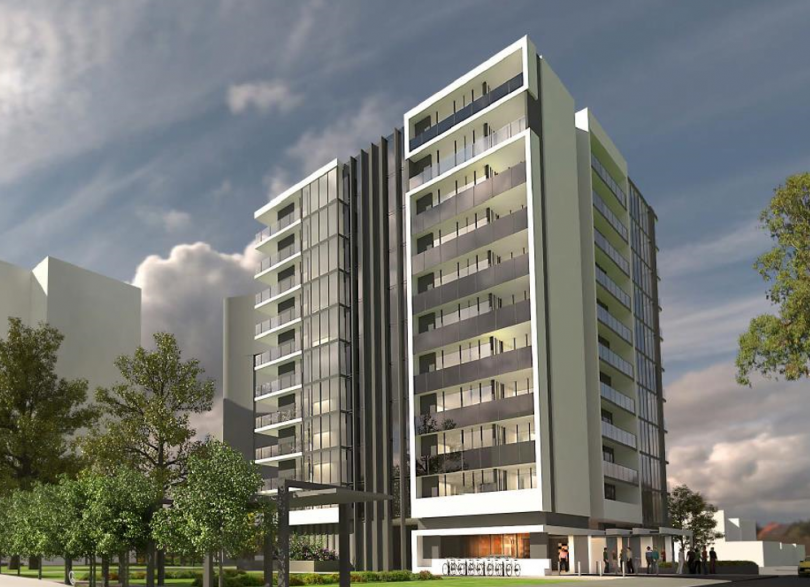
The 11-storey Stage 3 building.
In Stage 3, both basement car parks will include bicycle storage and building services.
The Oaks will complete a band of Amalgamated apartment development along Melrose Drive to the Yarra Glen roundabout, with the three-tower Trilogy complex on one side and the newly completed Ivy on the other.
The site masterplan says the three towers all overlook the central green space with a formal landscaped grid of walkways and plazas framing and connecting all three stages.
”The overall vision of The Oaks is not just about large open spaces but to deliver high-quality recreation amenities and quality residential apartments, above-average unit sizes with the majority of the units facing north,” it says.
”It is envisaged that the towers will sit comfortably on the site with larger than normal setbacks, consistent with the Woden Masterplan and town planning vision of the area.”
The whole development is expected to take 18 to 24 months to complete, depending on market conditions.
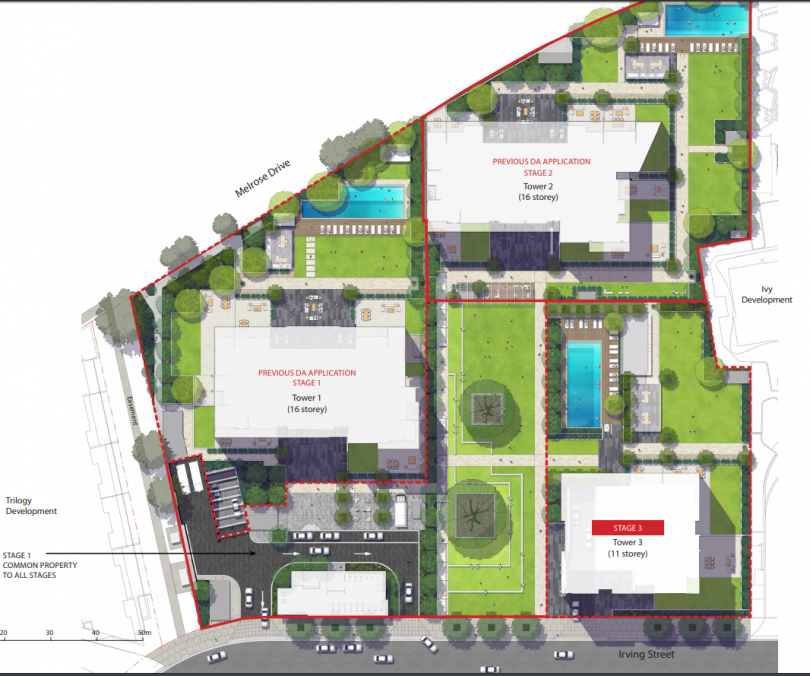
The concept masterplan.












