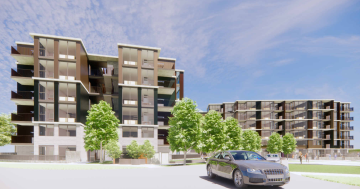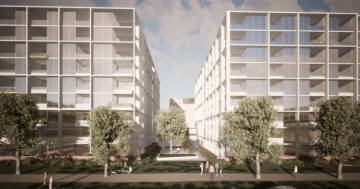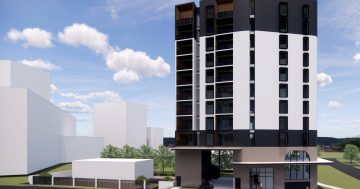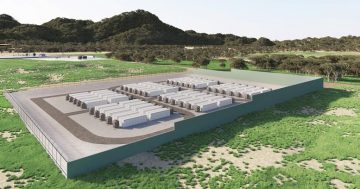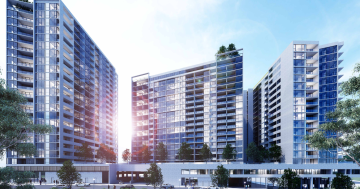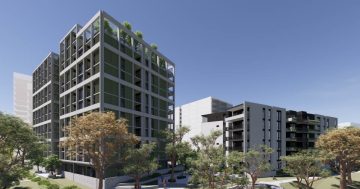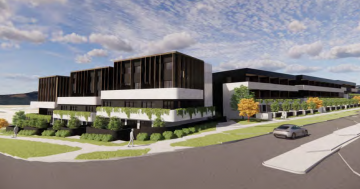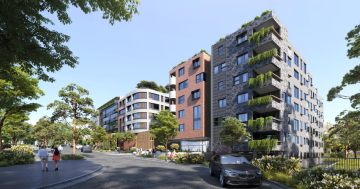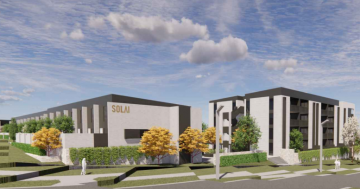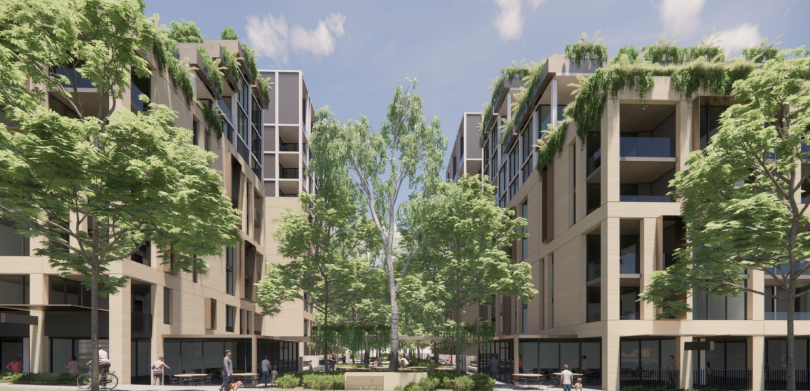
The POD Project Group development in the Gungahlin Town Centre aims to be a model of sustainability. Images: Stewart Architecture.
A massive mixed-use development planned for Gungahlin may be powered completely by the sun, mostly through an off-site solar farm, which would be a Canberra-first.
POD Project Group’s proposed four-building, 561-unit project in the Town Centre features a suite of sustainability measures beyond current requirements that put it at the cutting edge of ‘green’ development in Canberra.
They include solar power, measures to reduce the heat island effect, and vehicle chargers in the basement car parks, an approach that managing director Paul O’Donnell says builds on POD’s continuing response to climate change and meeting market expectations.
”We stopped using gas three projects ago. We made double glazing compulsory three projects ago, same with rooftop gardens as well as very high energy ratings,” he said.
”That’s our position and that seems to be about where the government got itself to in the new Parliamentary Agreement. I wanted to take it to the next level. It’s what people want.”
POD has lodged its development application for the $138 million Stewart Architecture-designed project, to be built on an 11,797 square metre site bounded by Anthony Rolfe Avenue, Ernest Cavanagh Street, Kate Crace Street and Hinder Street that it will seek to subdivide to accommodate four buildings across three stages to be developed over the next eight to 10 years.
The solar farm plan is still being investigated, but Mr O’Donnell says it will be a 4 MW facility that would power all the apartments with renewable energy at a discounted rate.
He was assessing several options, including partnering with an energy provider, community ownership, or POD owning the solar farm and supplying the development itself.
”It will be a first for any residential development in the ACT to have all the apartments powered by renewable energy [directly],” Mr O’Donnell said.
Meanwhile, rooftop solar panels would power all the common areas in the development, which would have an energy efficiency rating of seven to eight stars.
Double glazing throughout will help insulate residents from the elements and noise, while measures to reduce the heat island effect include the use of highly reflective material to reduce solar radiation and heat sinks, rooftop gardens, and deep-root planting zones for large trees with wide canopies to provide shade in a generous landscaping plan.
While the plans seek to account for a warming city, they also allow for dwellings to receive sufficient sunlight, with no south-facing units included in the project.
The DA says 85 per cent of units will achieve at least two hours of sunlight between 9:00 am and 3:00 pm during the winter solstice, enhanced by north-facing communal areas on the ground and roof terraces.
It says a high number of corner units will enhance ventilation within the dwellings, reducing the need for air-conditioning.
In another reflection of a building-for-the-future approach, the basement car parks will include electric vehicle charge points for cars and bikes.
Mr O’Donnell says this will future-proof the car parks and accepts the reality that, as time goes by, more and more electric vehicles will be in use.

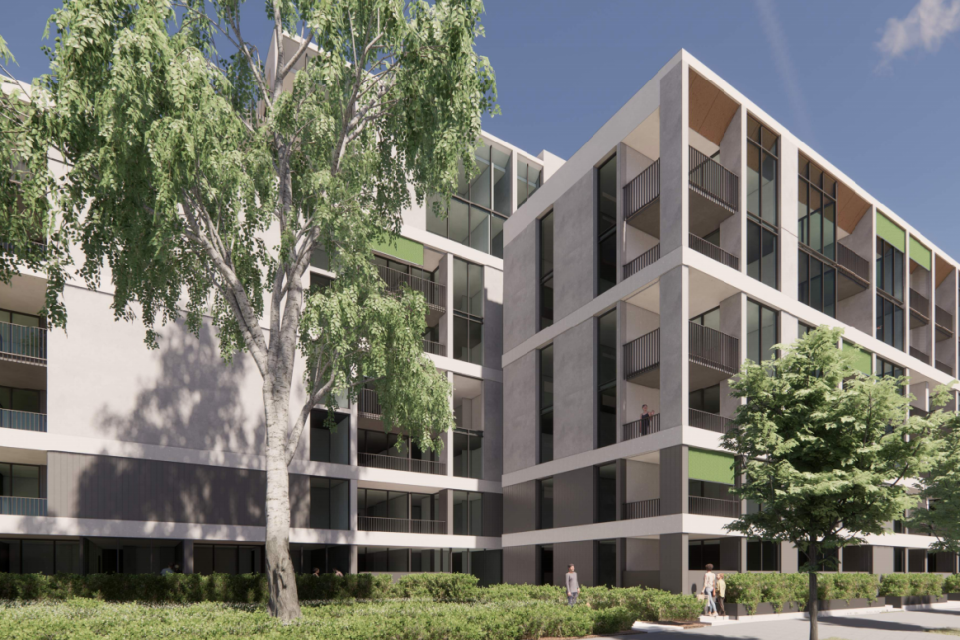
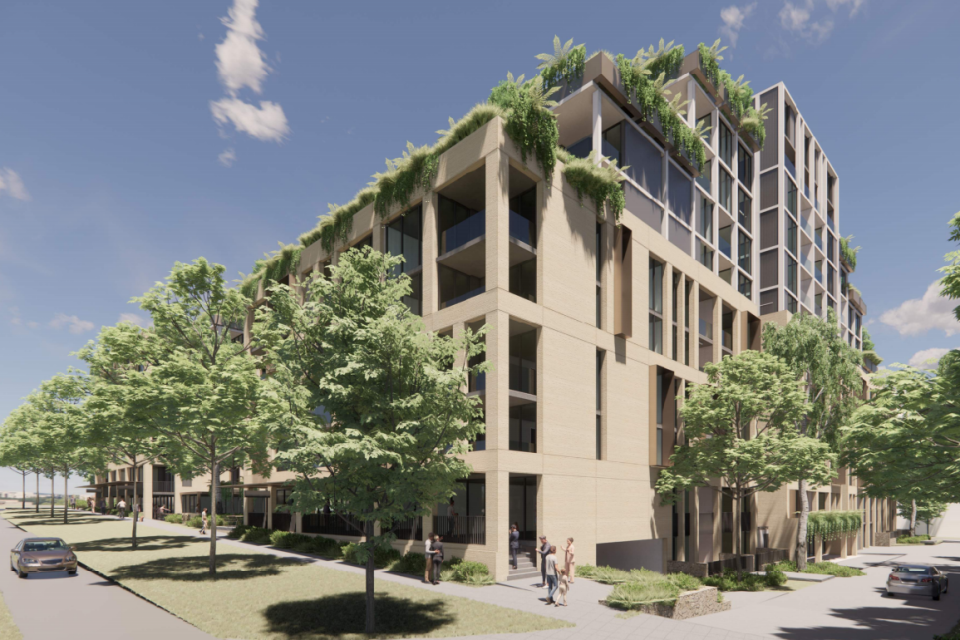
A total of 867 car parking spaces are provided within the development, including six on-grade parking spaces for short stay visitors and six spaces for commercial units.
The DA says the development will provide the Town Centre with Build-to-Rent (BTR) units to lift its very low vacancy rates, serviced apartments, affordable and adaptable units, and commercial tenancies.
Mr O’Donnell says the BTR building, despite being Stage C in the DA, will be the first to be constructed because it will be the quickest way to start a project that did not rely on presales.
It will also respond to Canberra’s rental crisis, with tenants in the national capital now paying the highest rents in the country.
”It’s quite clear that especially in the Town Centre that more rentals are required, and the BTR model does give tenants the security of long-term tenancies,” he said.
Stage A towards Hinder Street will comprise 144 units and 220 parking spaces, while Stage B will consist of two buildings with a common basement.
Building B1 will have 148 residential units and three commercial units, while the other will have 159 residential units and three commercial units, with the common basement holding 459 parking spaces.
Stage C will be built towards Kate Crace Street, with 188 parking spaces in its three basement levels.
Mr O’Donnell says that depending on market demand, Stage A will follow the BTR building, and then Stage B, being the largest of the three. “If demand is there we’ll speed it up,” he said.
The six commercial properties proposed towards Anthony Rolfe Avenue will provide 533 square metres of commercial floor space.
The residential units will be a mix of one, two and three bedrooms, with ground floor apartments having their own courtyards.
The DA says Stewart Architecture’s design reduces the bulk and scale of the buildings from the main pedestrian paths around the block, and building heights step down from the centre’s 12 storeys to six along the street.
Internal courtyards run the length of the block, separating the buildings and giving residents access to shared communal areas. A large central open space offers a treed, park-like setting for leisure and a natural outlook from dwellings.
Public comments on the DA close on 9 February.












