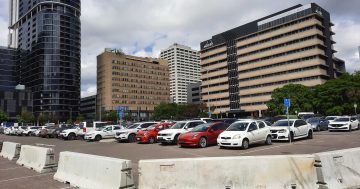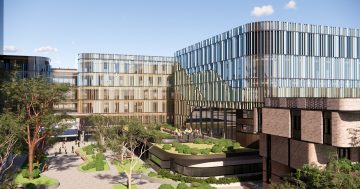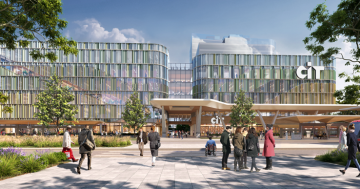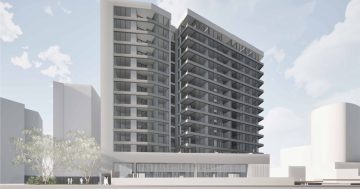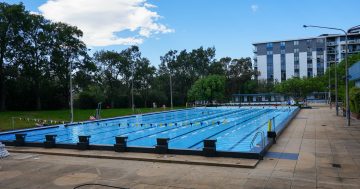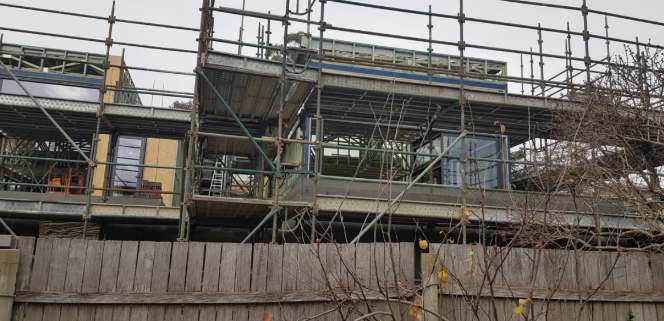
Too much? The view of the Torrens development from a neighbour’s property. Photos: Fiona Carrick.
The scale of a dual occupancy development on a former Mr Fluffy block in suburban Torrens is horrifying neighbours and stoking fears for the character of the neighbourhood and the precedent it would set.
The approved two-storey development at 18 Darke Street is under construction, but now the developers have lodged an amended DA for pools, decks and screens to be added, swallowing what was left of the backyards.
Neighbour and Woden Valley Community Council president Fiona Carrick has objected to the amendment but said no one in the area realised from the original plans just how tall the building would be.
“I didn’t put in a submission because I had no idea it would be a big fill instead of being built into the slope and sit up so high,” Ms Carrick told Region.
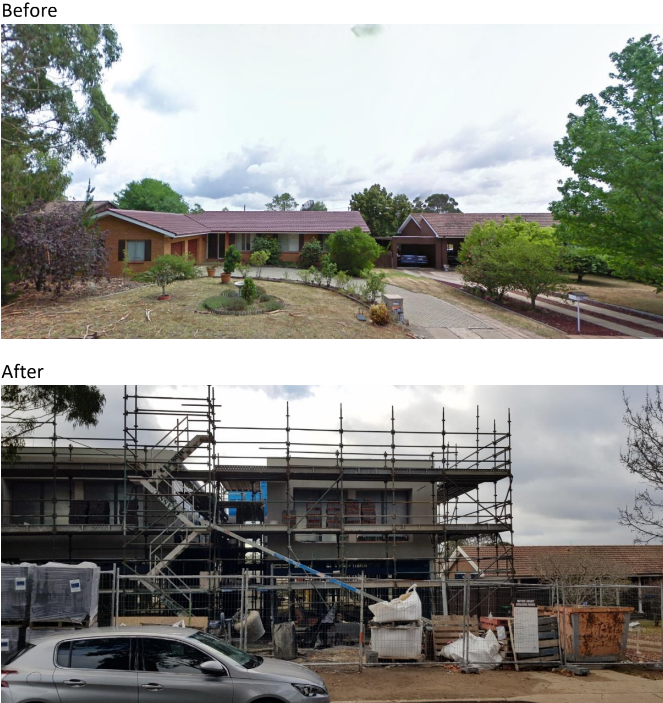
These before and after photos show the sale of the development.
She said the project had obliterated the other neighbour’s view of Mt Taylor and that they now faced a five-metre wall of construction, including floor-to-ceiling windows, above the fenceline overlooking the property.
There were also concerns about how developers submit development applications, get them approved and then follow up with significant amendments.
Ms Carrick says in her submission that the pools and decks will be just 3 metres from fences and more than 1.8 metres above ground, which will now be the fence line.
She says the pools and decks will overlook the neighbours and impact their privacy and enjoyment of their properties.
The pools have replaced the private open space in the original proposal and the development now occupies practically the complete site, leaving no room for green space or deep-rooted trees, Ms Carrick says.
“The size of the development is overwhelming and out of character with the area,” the submission says.
“Sadly, the developer seeks to maximise the site coverage to extract every financial benefit from the block at the expense of the neighbours’ privacy and the benefits of the 30 per cent tree canopy and permeable space policy.
“There is no regard to the original pattern of subdivision (including backyards) and the density of dwellings. This is a situation where the community needs the government to protect them from the negative impacts of overdevelopment by rejecting this proposal.”


The amended proposal will max out the block.
The submission also criticises the lack of a plan for external facilities such as air conditioners, pool filters, clotheslines or dryers, and the potential for noise impacts on neighbours.
Ms Carrick told Region that she and the other neighbours welcomed sympathetic development, but these sorts of projects were setting precedents and changing residential neighbourhoods.
She also called for a review of developments on Mr Fluffy blocks where dual occupancies are allowed and planning rules relaxed to see their impact on their neighbours and suburbs.
The change to a new outcomes-based planning system also held concerns.
“If this is the outcome we’re getting under the current laws and 70 per cent infill policy, what’s going to happen when it goes to outcomes-focused planning?” Ms Carrick asked.
Comment closed on the amended DA on 6 July.













