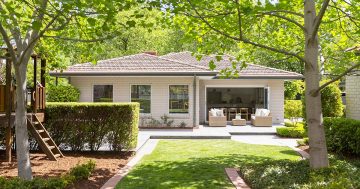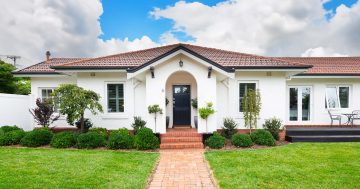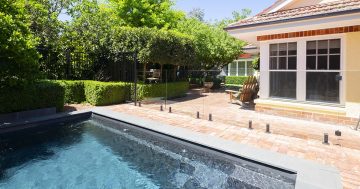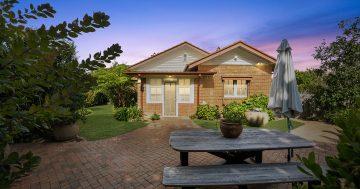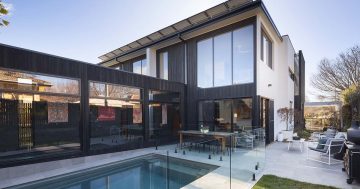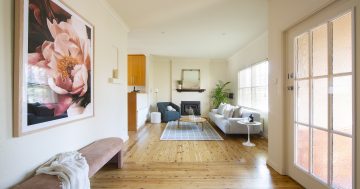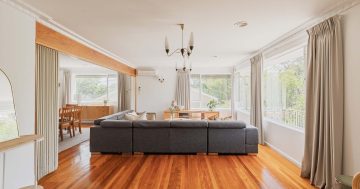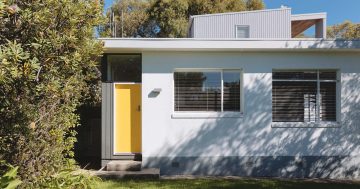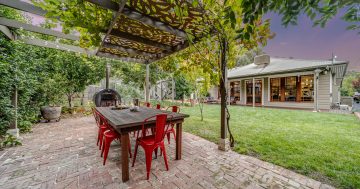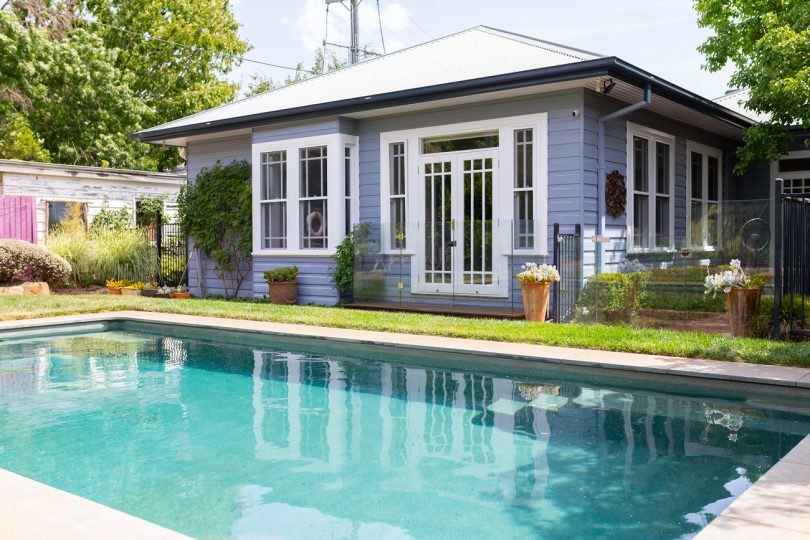
58 Paterson Street, called ‘the blue house on the corner’, features a freshwater ionised swimming pool. Photos: Adam McGrath, @hcreations72.
Perched on a beautiful lot, complete with a gorgeous blooming Crepe Myrtle out the front, sits a heritage-listed 1928 Federal Capital Commission property that has been lovingly renovated over two decades into a modern, highly liveable home.
A special spot, 58 Paterson Street is one full of surprises from the minute the pretty front door swings open.
Every inch of this precious Ainslie property – affectionately called ‘the blue house on the corner’ – has a story to tell.
The four-bedroom, two-bathroom home (approximately 229 m2) is part of the prestigious and highly desirable Corroboree Park Precinct recognised for its Garden City design by the ACT Heritage Trust.
“It’s hard to believe when sitting in the property’s lush, mature garden area, which is a true oasis, that you’re so close to the vibrant lifestyle offered by Braddon, the Ainslie shops, the city and Haig Park,” says real estate agent Holly Komorowski of award-winning home.byholly.
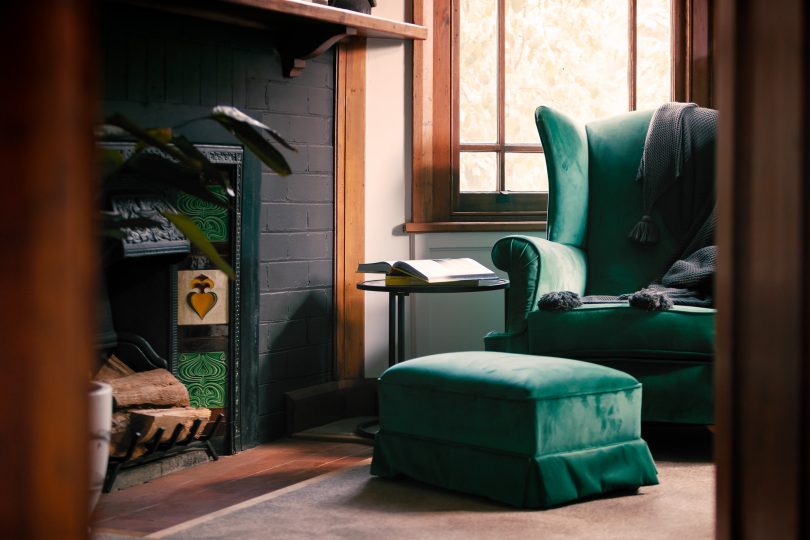
Three original fireplaces keep this home cozy in winter.
All original rooms have batten ceilings and framing, timber strips and original skirtings and doors.
“The extension and renovations are respectful of the design integrity so every room maintains the sense of its history but the house as a whole works for modern day family living,” says Holly.
home.by holly is a progressive real estate agency always at the forefront of new ways of providing buyers and sellers with the best experience. At the first open house of 58 Paterson Street held last week, home.byholly launched ‘Hbh virtual concierge’.
This innovative, informative and fun service is easy to use. With a mobile phone camera, snap the QR codes found on mini posters hung at an open house. A video pops up revealing hidden and intriguing stories on various aspects of the home – a personal tour by a virtual concierge.
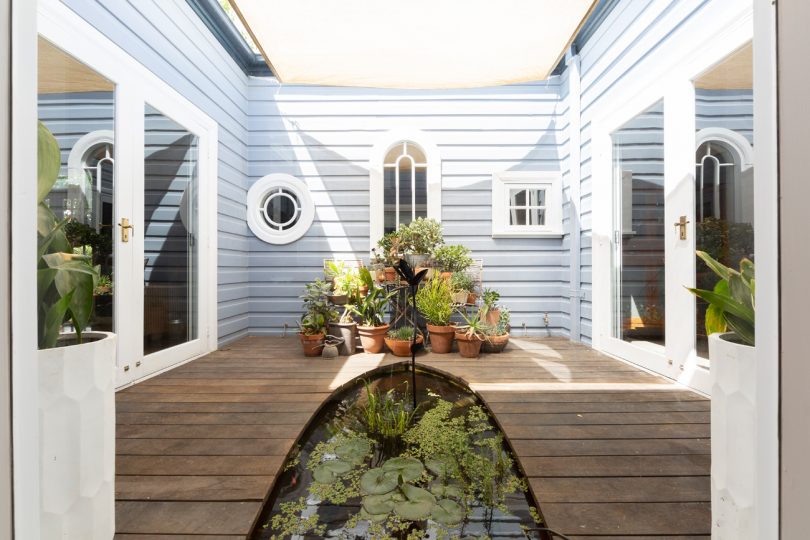
The internal courtyard is not only beautiful, it allows breezes to flow through and heat to escape.
One story for this property features designer Gina Carmody, of Carmody by Design, who designed the renovations with total respect for the property’s heritage value, ensuring the original architecture remained dominant. Gina talks about the gorgeous internal courtyard, with a boat-shaped pond, flooded by the northern sun and featuring heritage windows.
“This unique space serves a real purpose, allowing breezes to flow through for cooling and heat to escape. It also acts as a light source for the adjoining large, secluded multipurpose room with so many possible uses, including a guest room, au pair accommodation or study,” says Gina.
The bathrooms also feature on the Hbh virtual concierge service. The main bathroom is truly special, with a heritage window sourced from a Manuka property, lovely limestone and a luxurious triple shower (rainfall, waterfall and functional hand-held).
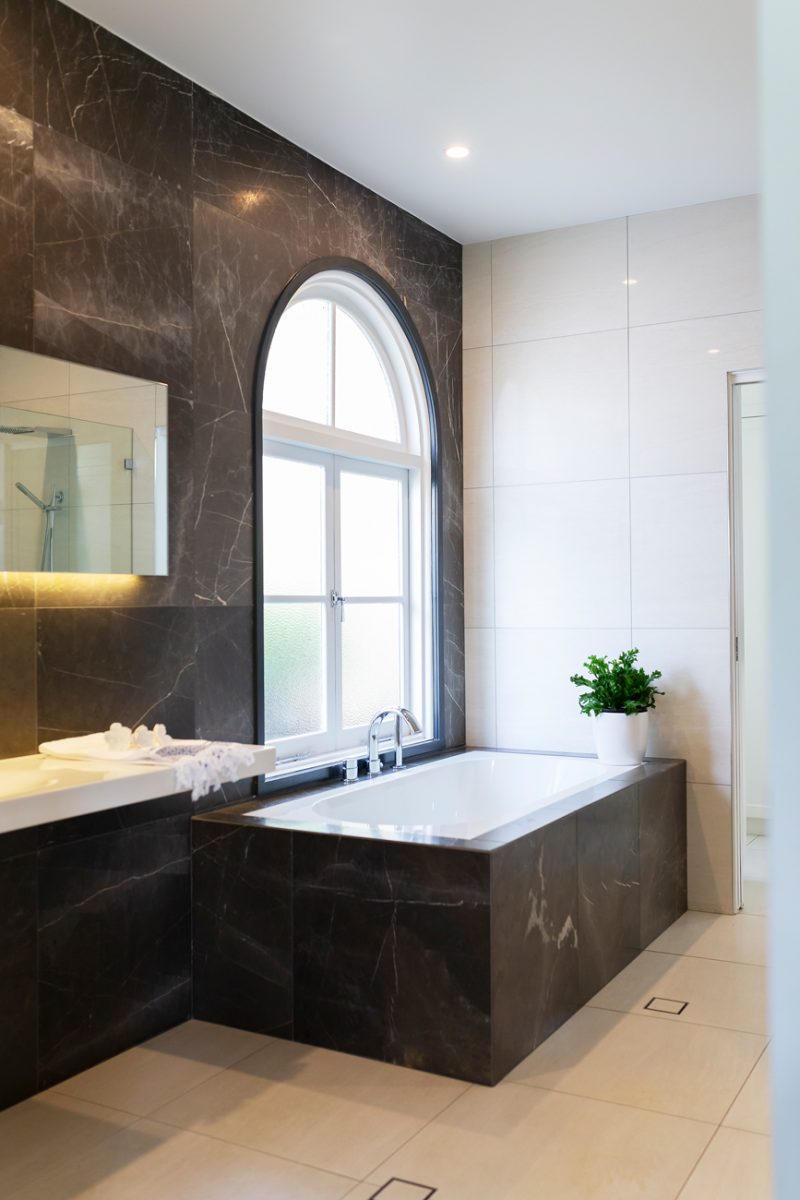
The main bathroom is complete with a heritage window, limestone and a luxurious triple shower.
The second spacious bathroom – transformed into a bright and light modern-day amenity – features heritage detailing on the floor and the original vanity.
The master bedroom on the eastern side of the house enjoys gorgeous morning sun and direct access to the garden. It has an extensive walk-in robe, window seat, beautiful solid timber floors reclaimed from Brisbane bridge timbers and French doors with a view to the pool.
The formal lounge room features an original fireplace and mantle opening through French doors to the verandah. The property also has two other functioning, original fireplaces.
The quaint and cosy front verandah is a gathering point for family and friends; a picture-perfect place to relax and watch the sun go down.
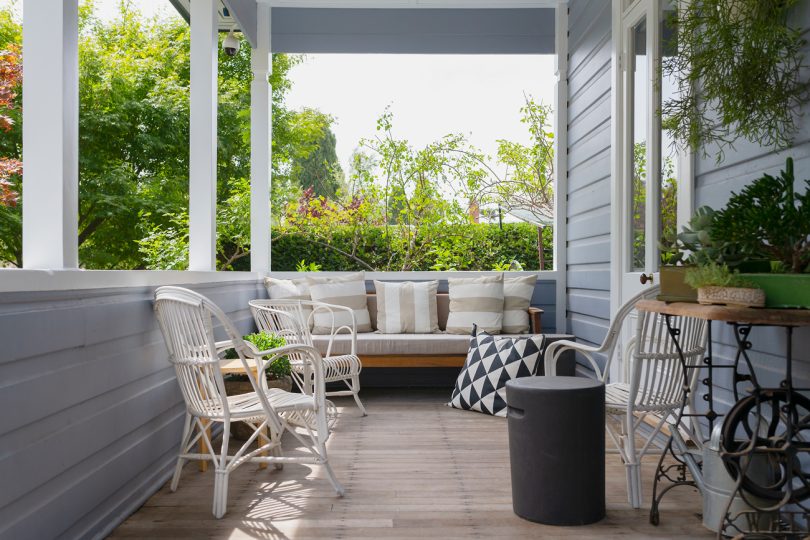
Family and friends gather on the verandah to relax and watch the sun go down.
The beautifully designed, expansive kitchen celebrates many of the original heritage features and is now a light, bright and modern space the family can enjoy.
As Gina says: “The original kitchen used to be the end of the house with just a little dining table and a little bench with a small sink. When we renovated, we thought it was important to keep original detail, including the pantry space and the old Canberra Metters wood fuel cooker the old Ainslie homes are so well known for.”
Other features in the kitchen include Caesar stone benchtops and a mirrored glass splashback that cleverly reflects the gardens and connects the kitchen and the cook with living areas.
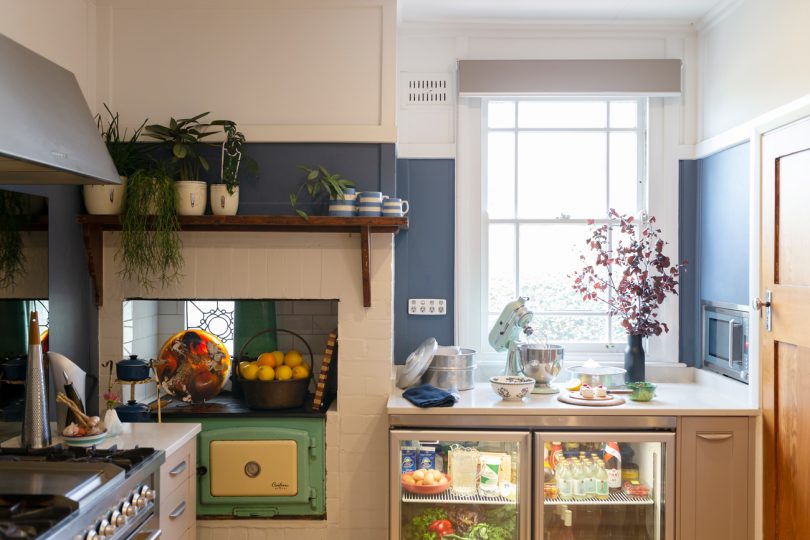
The kitchen celebrates many original heritage features but is modern and functional at the same time.
This highly social home at 58 Paterson Street easily accommodates large gatherings and celebrations, with seamless transitions from indoors to outdoors.
Unique to the house is the intimate connection to the dream garden, which can be seen from all rooms of the house. The Luma apiculata hedge, with exposed, twisted, cinnamon-coloured stems, is a feature in its own right. Complete with a stunning sculpture, it offers total privacy at the back of the corner block and is waist height at the front allowing owners to talk with friendly neighbours and locals. The garden blooms year-round, with mature, large weeping cherry, magnolia, Japanese maple and other trees all taking their turn to be centre stage.
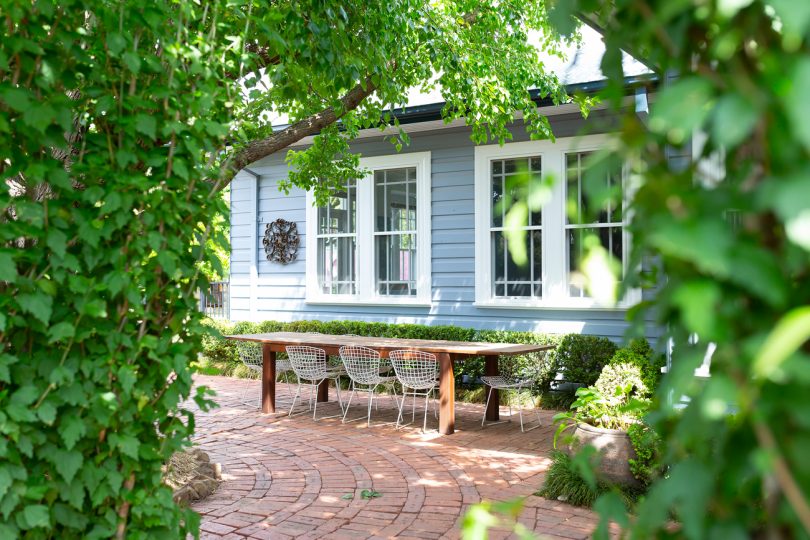
Dine outdoors in a mature garden that blooms all year.
A freshwater ionised swimming pool (self-cleaning) is a focal point in the garden, which also features a separate barbecue and outdoor dining area, nestled under the canopy of a magnificent Manchurian pear tree.
Other features of the house, which sits on a 933 m2 block, include a double garage with internal access, automatic doors and attic storage.
The home offers full comfort with ducted gas heating and hot water, evaporative cooling, and high-quality, well-insulated blinds. Security is provided through a full back-to-base alarm.
Joining forces with local creatives is key to home.byholly’s distinct way of marketing homes. With this property, Holly and her team joined forces with creatives to develop the charming ‘Over the hedge’ whisper campaign featuring stunning millinery by Christine Waring, food by Breizh Café (Ainslie Shops), gin by The Canberra Distillery, wine by Ainslie Cellars and Mada Wines, flowers by Shop Girl Flower Girl, Ceramics by Girl Nomad, glass by Netty Blair, designer ware by Fink and the Edition Label. The campaign itself was produced in conjunction with Canberra’s Swell Design Group, photographer Adam McGrath and videographer Matt Pizzato.
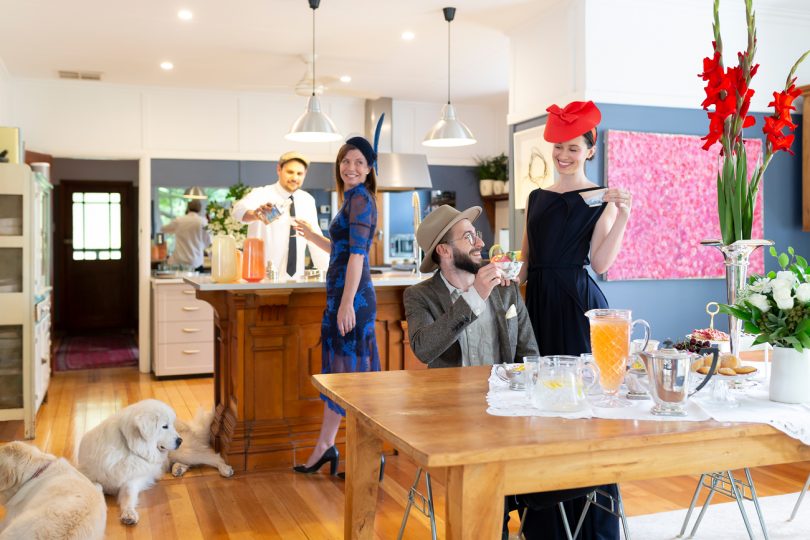
home.byholly developed the ‘Over the hedge’ whisper marketing campaign, featuring a high tea in the home’s dining/living area.
58 Paterson Street is up for auction on Thursday 20 February. Contact Holly Komorowski on 0434 973 987 for more details.
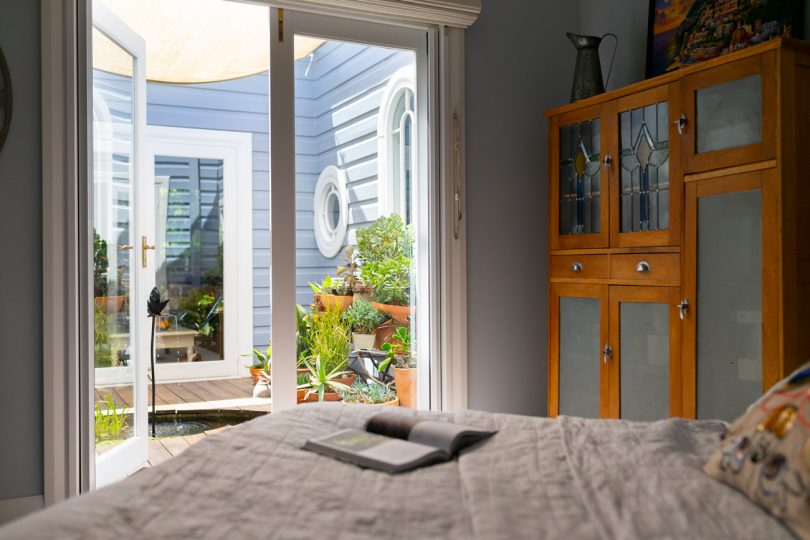
The multipurpose room is light and bright, and has so many uses.












