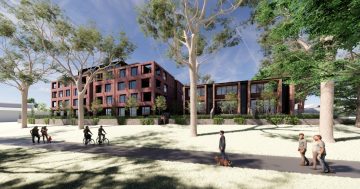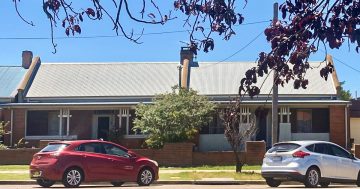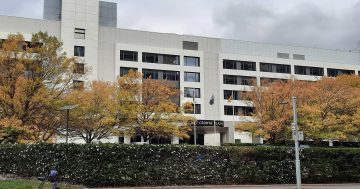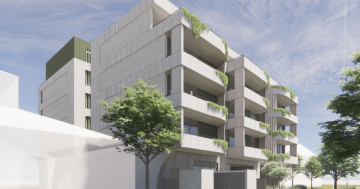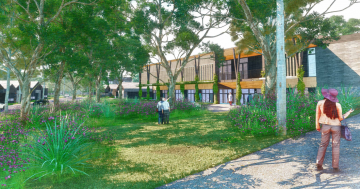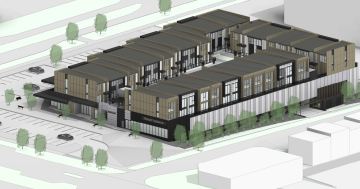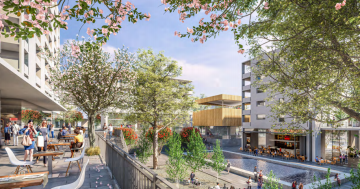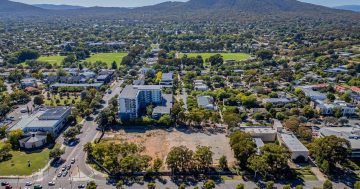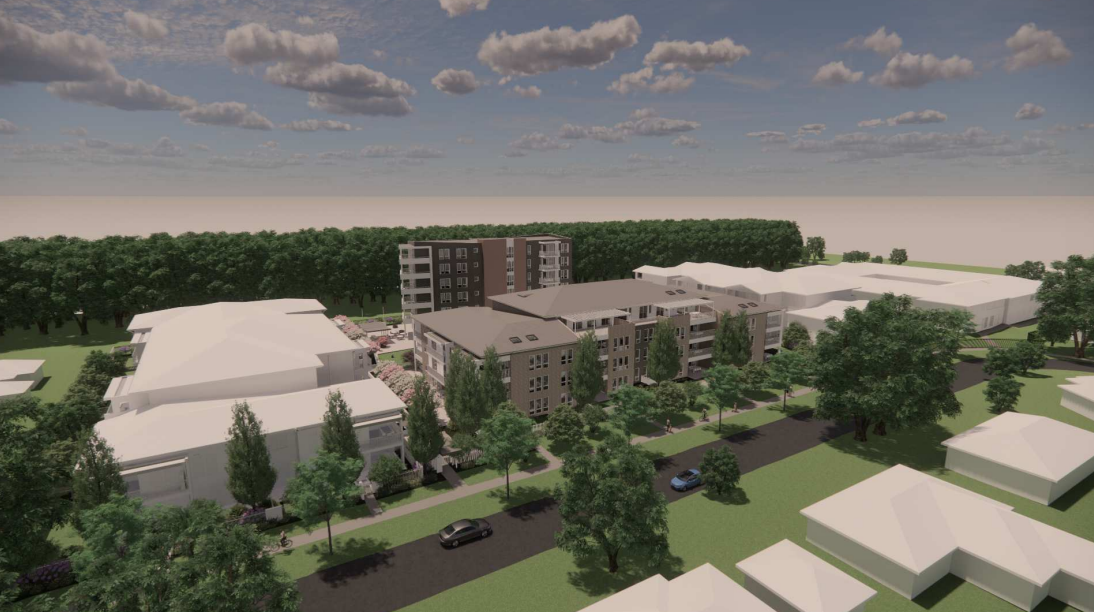
An artist’s impression of the proposed aged care development in Kaleen. Photo: AMC Architecture.
Revised plans for the next stages of a retirement village in Kaleen have upset neighbours, who say a bigger proposal will lead to overshadowing, reduced privacy, increased traffic and put pressure on parking in the area.
RSL Lifecare wants to develop two new residential buildings on the community zoned 17,527 sqm site (Block 8 Section 85) on Ellenborough Street and Warrego Crescent.
There is already a two-storey residential aged care facility (Mona Tait Gardens) and a two- and three-storey residential independent living unit building (Bullecourt Retirement Village) on the site.
The new stages represent a revamp of previous plans, raising building heights to four and six storeys, increasing the number of units by three to 93, requiring a lease change, and expanding floor space to accommodate a larger number of two- to three-bedroom units.
The DA says the building designs have been refined to fit better with the existing residential building, making the four-storey building facing Warrego Crescent less imposing and reducing the visual impact on neighbouring residential homes.
But most of the residents of Warrego Crescent have objected to the proposal.
Jason Moore and Colleen Turner at 34 Warrego Crescent say the changes to the original DA will result in residents parking on the verge, a loss of amenity, and less sunshine and privacy.
They say Warrego Crescent residents do not oppose further development on the site but believe RSL Lifecare has pushed the envelope.
“Earlier DAs presented a reasonable compromise between the size and form of the development and the amenity of the existing residents but the latest DA proposes a much more ambitious development,” they say.
“The development as now proposed has morphed from an aged care facility to a luxury residential village for persons aged over 55 years.”
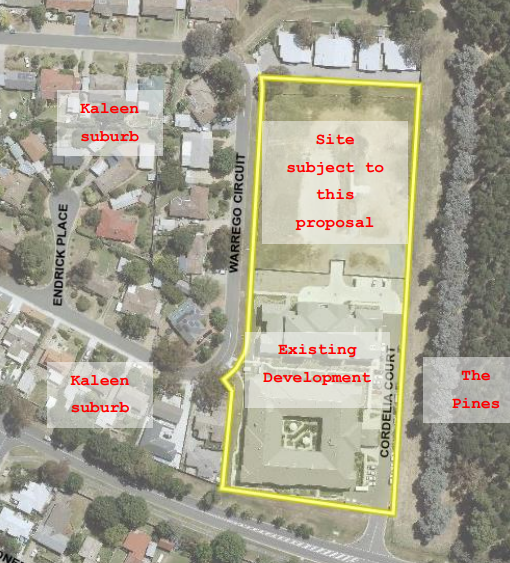
An aerial view of the development site. Photo: Canberra Town Planning.
They say RSL Lifecare has said the development needed to be bigger to be viable.
The DA says a basement carpark will provide 80 spaces for residents while an open ground floor carpark will have 19 spaces.
But existing RSL Lifecare residents have told Mr Moore and Ms Turner that many have two cars and already have parking issues, and they fear residents and visitors will end up parking on the verge of Warrego Circuit.
The DA’s traffic report says the development will generate 150 trips a day, including 17 in peak times.
Mr Moore and Ms Turner believe the increased building heights will delay direct sunlight at window level by about one to one and a half hours during the winter, reducing the amount that rooms will receive, as well as aged care residents being able to see into Warrego Crescent properties.
Mr Moore and Ms Turner also believe the proposed development is not compatible with the neighbourhood.
“The area covered by the DA is sandwiched between a standard residential area and an area of outstanding natural amenity,” they say.
“The proposed four-storey and six-storey buildings are entirely out of character with the surroundings. Even three storeys is inconsistent with the surrounding areas, however, to date residents have accepted that this height (three storeys) represents a reasonable compromise.”
They argue the proposal should stay at 90 units, and the building planned on the Warrego Crescent side be limited to three storeys.
“We recommend that it is time to rethink the whole project and to return to a more modest development in keeping with the character of the local area and a better balance between the needs of the developer and those of the local residents,” their DA representation says.
The DA says the development will be in keeping with comparable Canberra developments that interface with low-density residences across a lower order road, with increased setbacks, appropriate landscaping and a pedestrian friendly environment.
It says the traffic report shows that the area will be able to cope with the extra vehicle use the development will generate.
Comments on the DA have closed.












