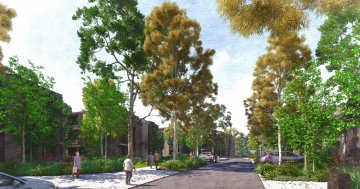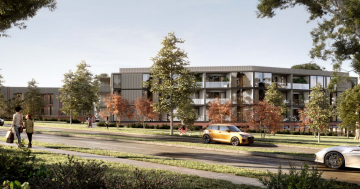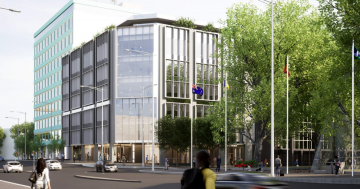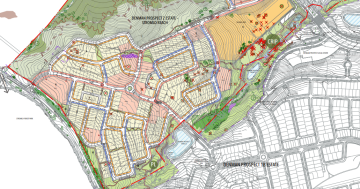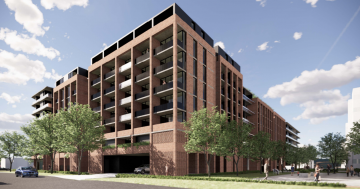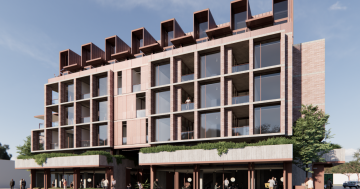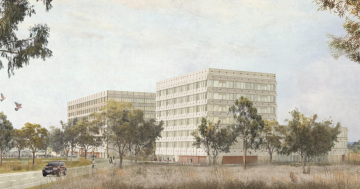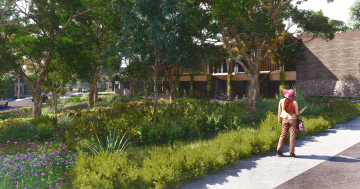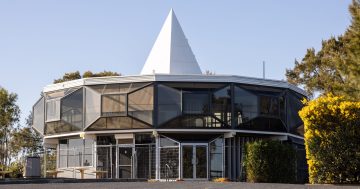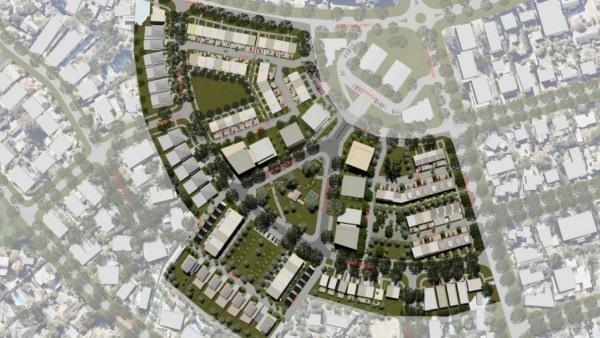
The future of the large public housing precinct behind the Red Hill shops is clearer today after the ACT Government confirmed it has lodged a development application setting out its revised plan for the site allowing for a maximum of 252 dwellings, scaled back from its original plan which allowed for more than 550 dwellings.
The DA allows for 108 single residential blocks of various sizes as well as between 83 and 144 multi-unit dwellings.
Height limits for single residential blocks vary between two and three storeys under the plan while the multi-unit sites will be limited to four storeys.
The original plan for the site allowed for heights of up to six storeys.
The Government faced a backlash from Red Hill community groups during 2016 over their initial plan and last December announced the scaled back version it has now taken to the DA stage.
Demolition of the existing public housing buildings is set to commence shortly once all tenants have been relocated, with blocks expected to be released for sale later this year and in 2018.
Minister for Urban Renewal Mick Gentleman said the new estate development plan had been produced in consultation with the community. Consultation had included three workshops attended by representatives from the Inner South Community Council, Red Hill Residents Group, Red Hill Action Group, Pedal Power and Red Hill Primary School.
“The Red Hill community’s input through a number of workshops has helped create an estate development plan that will provide the opportunity for a variety of housing options and high-quality public spaces,” Mr Gentleman said.
“The community’s feedback led to changes to the draft plan to use the natural landscape of the hillside for a mix of housing types, including terraces and medium-density apartments, and high-quality parks.”
The DA includes a planning control plan designed to ensure the overall design intent is achieved.
The full DA is available for viewing here and at the Land Development Agency’s offices, 16 Challis Street, Dickson, between 8.30am and 4.30pm Monday to Friday.
Pictured above is the concept master plan from the development application.












