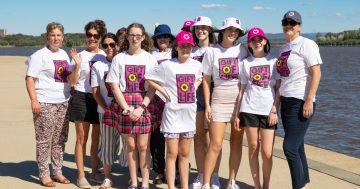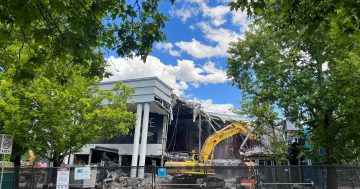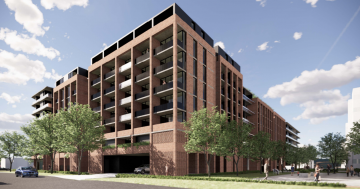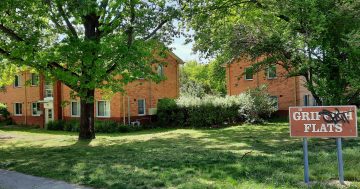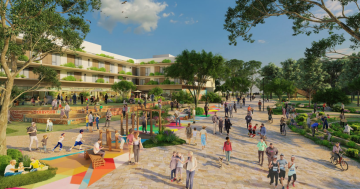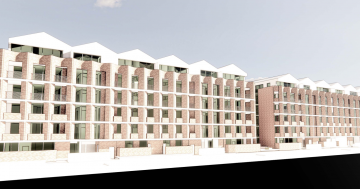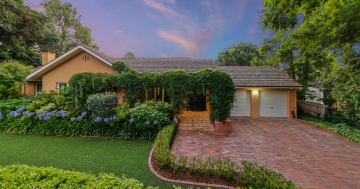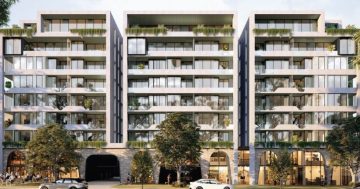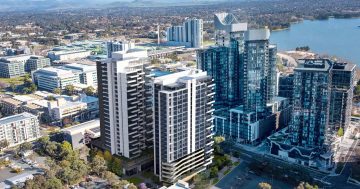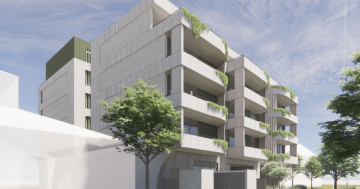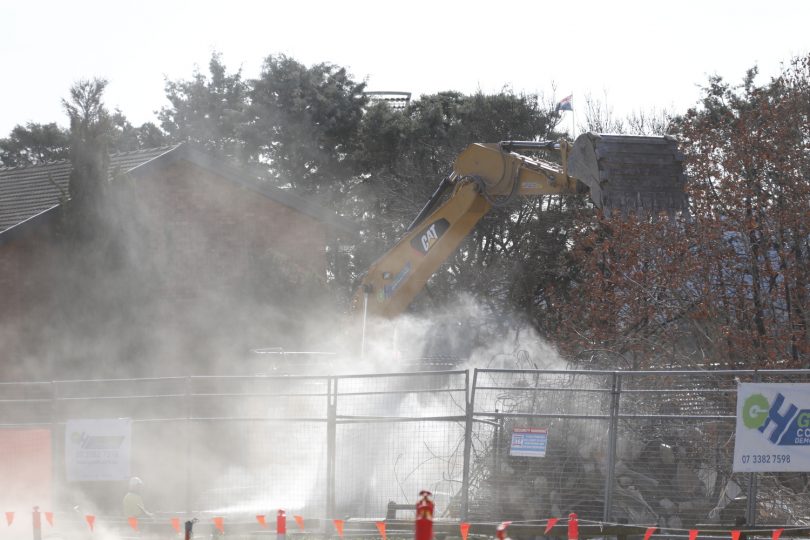
Demolition is under way at Stuart Flats. Photos: Region Media.
Demolition is well under way at the Stuart Flats site in Manuka where the Morris Property Group is planning a major apartment development.
More than 400 dwellings, a mix of units and some town houses will rise from three parcels of land comprising Block 23 Section 39 Griffith (4514m2), Block 24 Section 39 Griffith (12,080m2) and Block 6 Section 43 Griffith (2163m2) located on Captain Cook Crescent, Stuart Street and Light Street.
Another parcel of land known as Block 25 Section 39, located on the corner of Evans Crescent and Light Street facing Light Street Park, was acquired by Bisa Property.
The Stuart Flats Urban Renewal Project developed by MPG will also include a child care centre, medical centre, and basement parking, with building heights ranging from three to six levels.
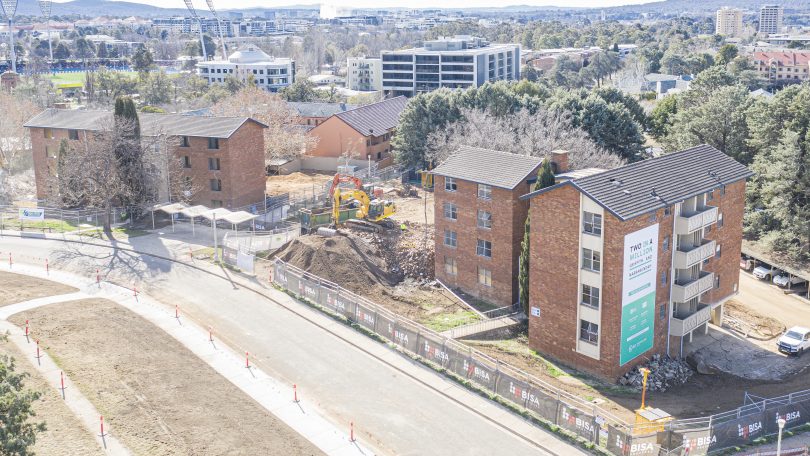
The development is planned to proceed in three stages.
MPG is pitching the project at local downsizers, who want to move from existing housing into quality accommodation, without having to leave the area.
Community consultation events were held on 24 and 25 July, when final designs were unveiled.
For many in Manuka, the project, along with the Liangis hotel proposal, represents an opportunity to reverse a decline in the area and inject new life into the high-end shopping precinct.
The development is planned to proceed in three stages with the first release in spring of 100 apartments at the top of Light Street with excellent views to the north over St Paul’s Anglican Church, and south over the park and Griffith.
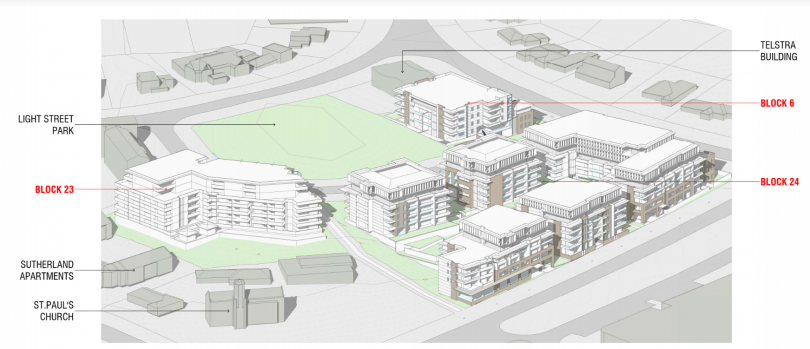
What the project will look like.
Stage 2 (284 apartments) on Captain Cook Crescent will feature the child care and medical centre, while the final stage will include terrace homes sitting on the edge of the park on Light Street.
The proposed unit mix will be 10 per cent to 15 per cent three-bedroom apartments, 55 per cent to 60 per cent two-bedroom apartments and 30 per cent to 35 per cent one-bedroom apartments.
The site is expected to be cleared by November.
It is hoped that a development application would be approved by the end of the year or early 2020 for a construction start in February on Stage 1, which will take about 18 months to complete.











