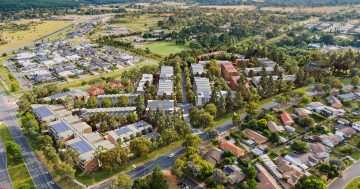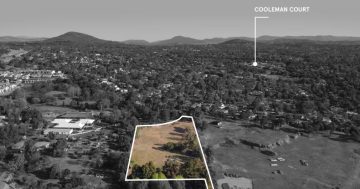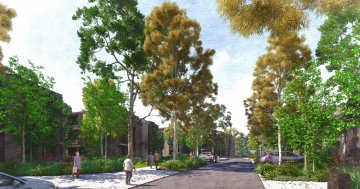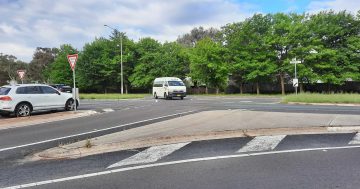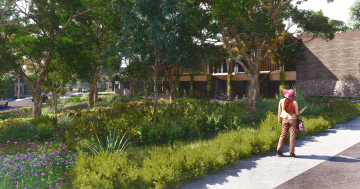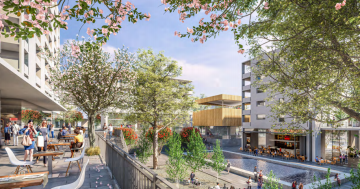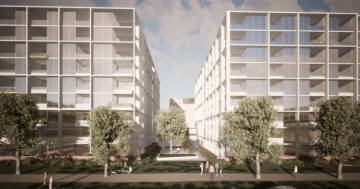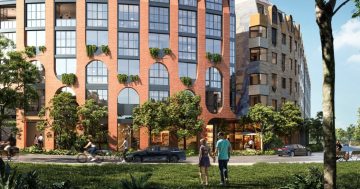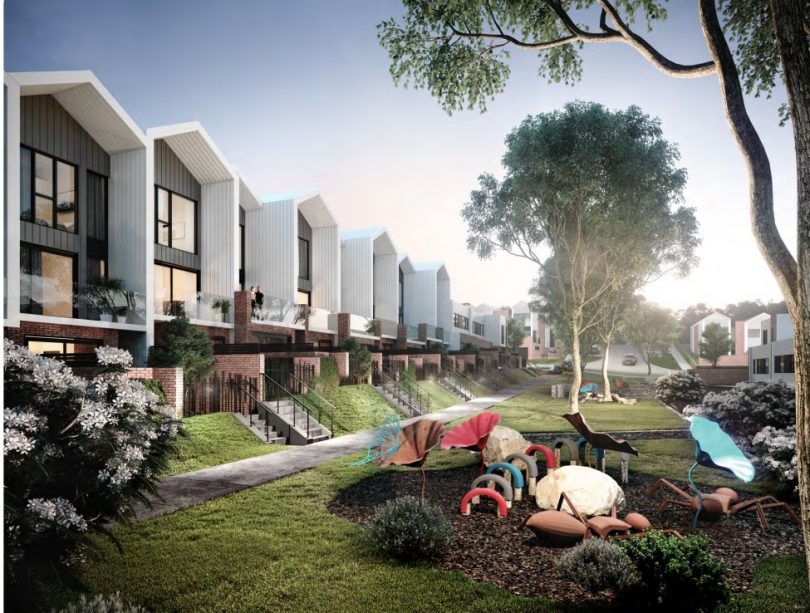
Many of the townhouses will front on to parkland. Images: Village.
Village Building Company has lodged plans for its proposed $140 million housing development on the former Australian Federal Police site in Weston after a long public consultation process that has seen a number of changes to the project, including the dropping of apartments, reconfigured open space and a redesign of the road network.
The Estate Development Plan now includes a mix of 261 freestanding and two-, three- and four-bedroom townhouses, and three linear parks 17 to 20 metres wide (with nature play equipment, seating and shelters) instead of one central park. Village says the revised layout will mean more homes front open space.
Village had originally proposed 60 apartments in a three-storey complex at the top southern corner on Heysen Street, then revised this to 48 and moved them more to the centre of the site. But these have been removed and building heights are limited to two storeys on Heysen Street and opposite the Orana School, with three storeys permissible elsewhere.
About 17 per cent of the development will be two bedrooms, 49 per cent will be three bedrooms and 34 per cent will be four bedrooms. Half the development will be three storeys and the balance two storeys.
Floor plans range in size from 92 square metres to more than 180 square metres of living area. Two-bedroom homes range from high $400,000s to mid-$600,000s; three-bedroom homes are from mid-$500,000s to mid-$700,000s; and four-bedroom homes are from mid-$600,000s to over $900,000.
The cleared and sloped 58,596 square metre site at Weston (Block 1, Section 82) is bounded to the north by Unwin Drive, to the west by Streeton Drive and to the south by Heysen Street, and is zoned RZ4: Medium Density Residential.
Due to the way the AFP complex had been developed, Village has had to remove most of the trees on the site, with more to go, but none are registered and for every tree lost three will be planted.
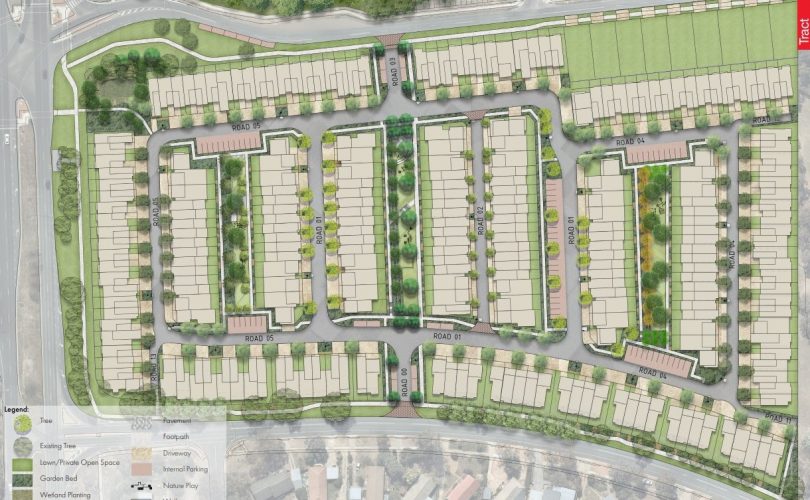
The masterplan shows the site layout.
All trees in the verge of Heysen Street and Streeton Drive will be retained except for one tree that straddles the boundary. Some of the trees in Unwin Steet need to be removed so a footpath to Orana School can be constructed.
Village will also be planting trees in the adjoining public park at Fetherston Gardens where it will provide a toilet block.
Village says it has removed the time advantage for ‘rat running’ through the site by reducing the number of entrances to the estate from three to two, adding speed humps and creating a more circuitous road network.
Nine internal roads will service the development, comprising five access streets, one rear lane and three shared access driveways, with on-street parking to be provided on all access streets.

A streetscape inside the estate.
The two existing site egresses on Unwin Street will be removed, and replaced by two new connections, one on Unwin Street and the other on Heysen Street. Both will be serviced by two new intersections, allowing for all traffic movements.
The Unwin Street intersection will be used until traffic lights are installed at the intersection of Heysen Street and Streeton Drive, after which the access on to Heysen Street will be opened. Village says it has offered to contribute $300,000 to the cost of the traffic lights.
The development will generate a total of 1834 additional movements, 10 per cent of which are assumed to be during the AM and PM peaks, according to the traffic report.
It also suggests speed humps on Heysen Street to slow traffic, something the ACT Government is already considering.
There will be extra parking on the site, with 794 spaces planned compared to the 650 required by the Government, including 274 visitor spaces.

The view from Heysen Street.
Village says it has improved the layout of the precinct to allow more sunshine and less overshadowing, with more connectivity and pedestrian flow through the site and fewer rear lanes. About 15 per cent of homes will have provision for a lift for less mobile residents.
Village will build sewer, water, stormwater, electricity and communications connections.
The company plans to develop the site in three stages, the first being nine residential blocks fronting Unwin Street, which won’t be part of the community title scheme, with their servicing and access separate from the rest of the estate.
Stage 2 will cover the western part of the estate, including the new access point with Unwin Street, while Stage 3 will entail the rest of the site, including the proposed access with Heysen Street.
Village is also building a charity house on-site in partnership with Hands Across Canberra and the MBA ACT to auction off and raise funds for vulnerable Canberrans.
The main community concerns included site density and building heights, traffic and access to the estate.
Construction could commence in early 2020 depending on the approvals process.
Village paid more than $30 million for the site in a competitive tender.












