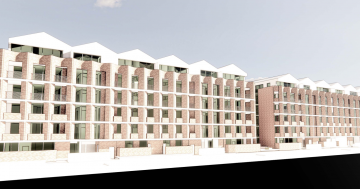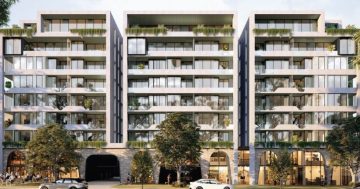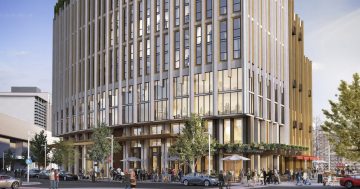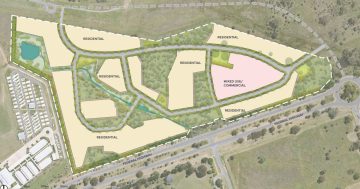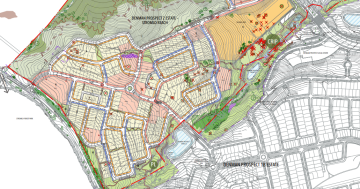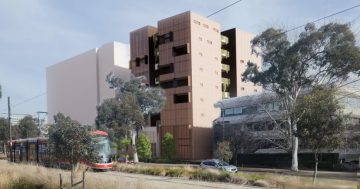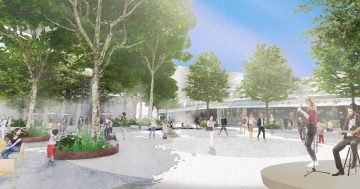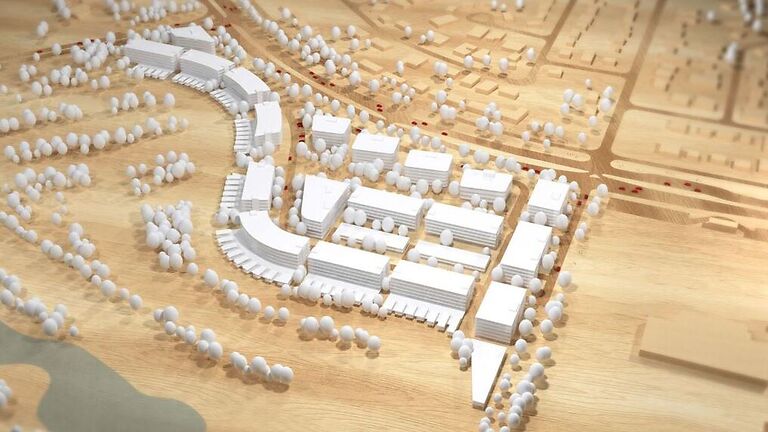
An indicative illustration of the Yowani Country Club development. Photo: Cox Architecture.
The long-awaited Yowani Country Club redevelopment in Lyneham is a step closer with the release of an Estate Development Plan for the project which will add hundreds of apartments and townhouses to the inner north in a sustainable, green precinct.
Like many golf clubs in Canberra struggling with declining membership, high water fees and, more recently, the impacts of the pandemic, Yowani has turned to development on its 55-hectare site (Block 7 Section 67 Lyneham) in a bid to secure its future.
Occupying a prime site at the intersection of Northbourne Avenue, the Barton Highway and the Federal Highway, Yowani teamed up with Canberra developer TP Dynamics to turn a new master plan into reality and exploit the opportunities offered by urban renewal along the Northbourne corridor.
Purdon Planning is handling the consultation and will prepare the planning report for the EDP development application that TP Dynamics will submit and further separate DAs for individual buildings.
The EDP out for public consultation covers an 8.66 ha section of the block on the eastern side fronting Northbourne Avenue.
A Territory Plan Variation (TPV) was completed in 2021 so the site could be rezoned from PRZ2: Restricted Access Recreation Zone to CZ5: Mixed Use Zone.
The Lyneham Precinct code was also updated, enabling redevelopment of the eastern part of the Yowani block.
The EDP will establish the key infrastructure to enable individual developments on the site, and a subdivision is underway as part of a separate, concurrent DA.
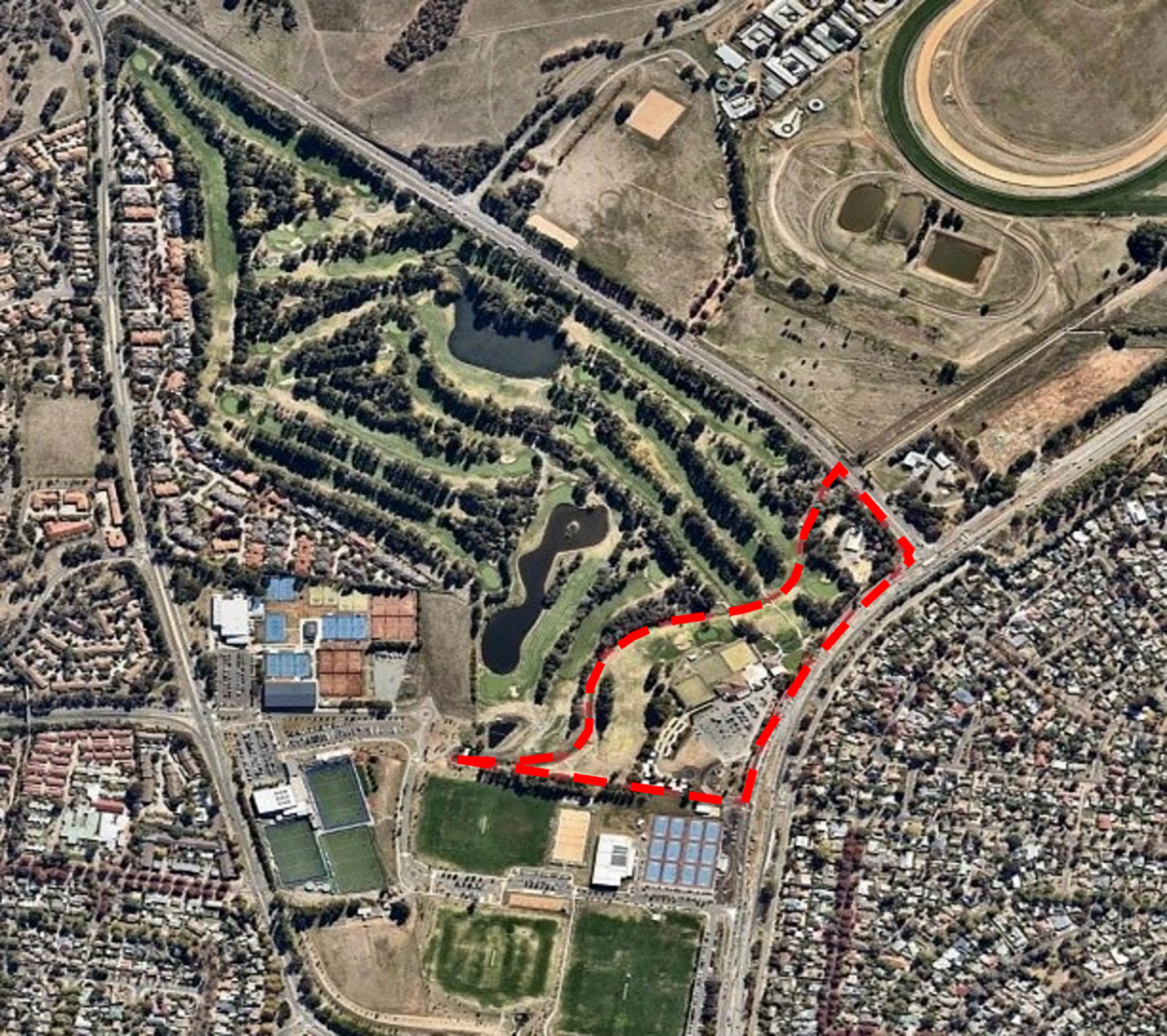
An aerial view showing the Yowani development site next to Northbourne Avenue. Photo: Purdon Planning.
The EDP proposal includes the construction of the new Swinden Street Extension, which will be handed back to the Territory, internal access roads, associated service utilities and verge landscaping.
What the buildings will look like is still under design development, but Purdon Planning managing director Richard Nash said the development would be a benchmark precinct for Canberra, with many sustainability measures across the site.
“We’re looking at a really contemporary design that would be an excellent place to live closely connected to the rest of the city and make the most of active transport and light rail,” he said.
Up to 1000 dwellings are permitted under the TPV, but Mr Nash said the actual number would be less than that.
He said the precinct would include a number of building typologies such as a mix of one, two and three-bedroom apartments and townhouses.
“Areas closest to Northbourne Avenue are likely to be more apartment living, while areas along Sullivans Creek will be more townhouse-type living,” Mr Nash said.
The maximum building height across the site is 18 metres, and four to five storeys could be expected along Northbourne Avenue, stepping down towards Sullivans Creek.
A limited amount of retail and commercial would be available, mainly to serve the precinct.
A minimum amount of community land was also required, covering various uses such as child care, a gymnasium or a community centre.

The diagram of the Estate Development Plan for Yowani. Photo: Cox Architecture.
Mr Nash said the development was aiming for a high green star rating and a number of exciting technologies were being investigated.
At this point, he could confirm solar panels, an embedded electricity network, EV chargers and stormwater retention.
The tree canopy coverage would be 62 per cent across the site, and there would be a central park as part of the generous landscape design.
“It is going to be a very green precinct,” Mr Nash said.
There would also be a centralised waste pickup, allowing room for more public and pedestrian amenity, “so we’re not having to cater for a 13-metre garbage truck going down the centre of the site,” Mr Nash said, instead, “a small truck comes in and pulls waste bins out to the centralised point along Swindon Street.”
He said Yowani wanted to restore the golf course to a top 100 level and a DA was in the system for its reshaping.
A separate DA for a new, relocated clubhouse would be lodged soon.
The EDP and a series of DAs for the buildings should be submitted before the end of the year.
The entire proposal will be subject to the City and Gateway Strategy and the National Capital Plan.
To learn more about the consultation, visit the Purdon webpage.












