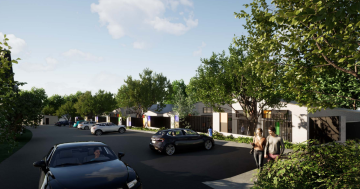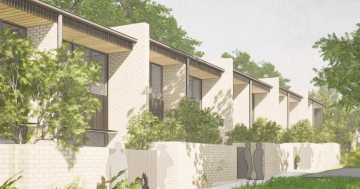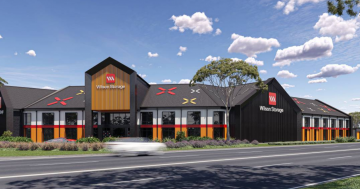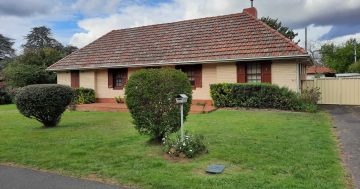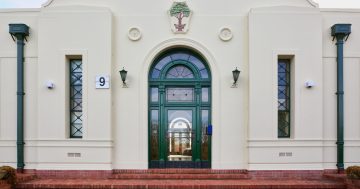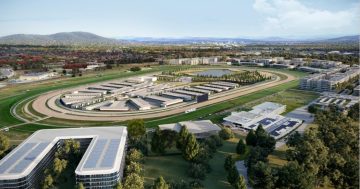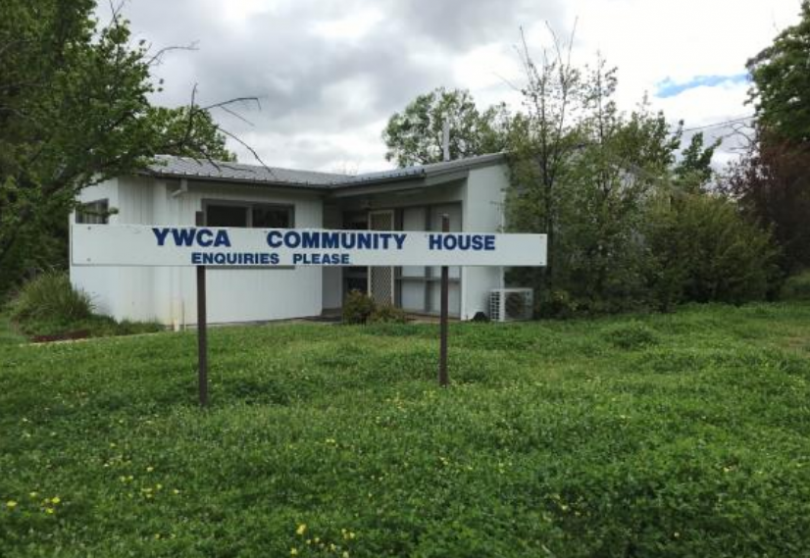
The site on Rutherford Crescent in Ainslie. Photo: File.
YWCA Canberra has submitted fresh plans for its controversial women’s housing project in Ainslie after the ACT Civil and Administrative Tribunal canned the original approval last year at the behest of nearby residents.
The original proposal and subsequent green light from the planning authority sparked outrage from the residents of Rutherford Crescent who argued the site was inappropriate for such a development, raising traffic issues, the impact on neighbouring Bill Pye Park and the number of units YWCA sought to build.
ACAT agreed, finding that the proposal did not comply with a swag of planning rules, and that the site was too small for a 10-unit supportive housing development.
It found that the proposal would impact significant trees bordering the site, the proposed fencing was not compliant and would not give residents sufficient privacy, setbacks were too small, there was insufficient outside space, and the units would not receive adequate sunshine.
There was also not enough room for parking, which needed to include space for visitors because the curve of the street meant offsite parking was unsafe.
ACAT further found that the project would impact the desired character of the area.
The organisation has now cut back the number of dwellings from 10 to nine, and made adjustments to address the failings ACAT detailed in its decision, although visitor parking remains offsite.
The DA emphasises that the new $1.54 million development will be integrated into the neighbourhood.
YWCA executive director Frances Crimmins said the ACAT decision was disappointing, but the new DA addressed all points raised by ACAT.
She said the main difference was the reduction in the number of units and moving the development further from the boundary of the property and away from one of the trees that was always intended to be a feature in the shared garden.
“We would like to reiterate that our development does not impact Bill Pye Park,” she said.
Ms Crimmins said YWCA was disappointed not to deliver the 10 units it was hoping to, particularly when Canberra’s housing shortfall means that about 1000 women are at risk of being homeless.
“However, we are also committed to ensuring that the development provides the best possible homes to our residents, and that means ensuring the design meets all requirements,” she said.
But the Ainslie Residents Association, which fought the original plans, says that at a limited first reading, not a lot seems to have changed in the design that was disallowed, and the Planning Authority had since made it difficult for any challenge to be launched against a new proposal.
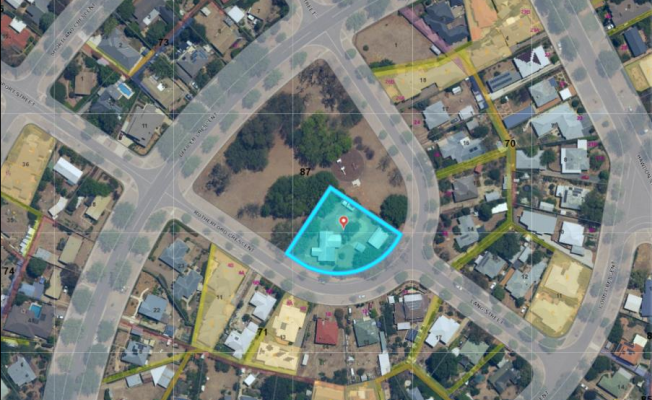
The location of the site in Ainslie. Image: AMC.
In a statement to Region Media, the association said it appeared there was more personal open space for the development’s residents.
“The residents association will have a considered look at the new proposal before deciding what response to give,” the statement said.
But a technical amendment from the Planning Authority in response to the ACAT decision had substantially removed the opportunity to argue the proposal had inadequate solar access and substandard provision for parking.
“These rule changes may result in the community having a very limited basis for challenging the new proposal,” the association said.
“It is difficult to understand a rationale for these amendments because there is no benefit for future residents that would be living in heavily-shaded units with inadequate parking.”
The association fears trees that shadowed units could come under pressure to be removed or may suffer from being close to the new buildings.
It said it would still like to see the current facilities revitalised for its current lease purpose as a childcare centre and community activities centre.
The Community Facility-zoned 1,828 square metre site is occupied by three single-storey buildings and sits on a curve of Rutherford Crescent.
Only a shed will be retained and a number of trees removed, although the DA says significant ones will be retained and there will be new plantings to provide a green buffer typical of the area.
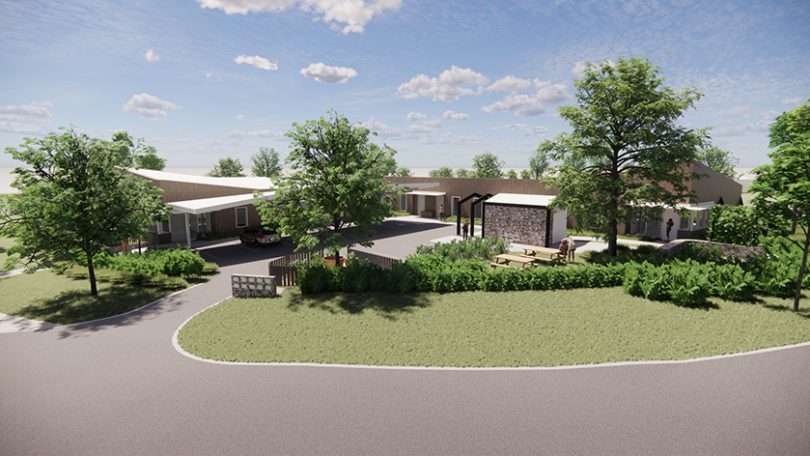
The original proposal as depicted in this artist’s impression. Image: AMC.
The nine single-storey, five-metre high units will be contained within two separate buildings, with setbacks of 6-8.57 metres on Rutherford Crescent and 4 metres to Bill Pye Park.
According to the DA, the dwelling mix also differs from the original proposal with four studios, three one-bedroom units and one two-bedroom unit, all accessible and designed to capture sunlight and for cross-ventilation.
It says they are dual aspected and oriented to the north to ensure they receive at least three hours of sunshine.
Each residence will have outdoor space and gated access to the park, with privacy measures. Common areas will include a vegetable garden; outdoor barbecue and kitchen facilities, the shed will become an external pavilion with an open pergola; clothes drying areas; and watered lawn recreation and gatherings.
There will be two pedestrian entries from Rutherford Crescent frontage, while vehicles will enter from a new 3-metre wide driveway. Nine parking spaces are proposed on-site, including seven carports and two for people with disabilities. Three offsite spaces are proposed for visitors.
The traffic reports say the proposal will increase road usage from 110 trips to 150, or 15 per cent of the allowable street usage under the ACT Estate Development Code.














