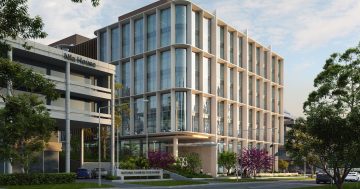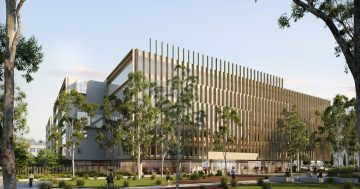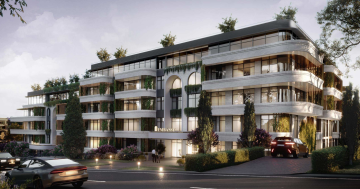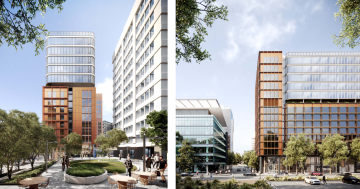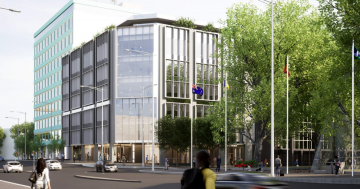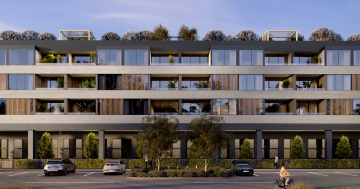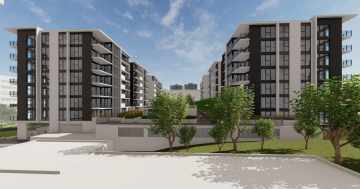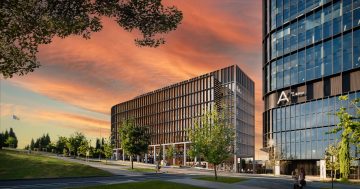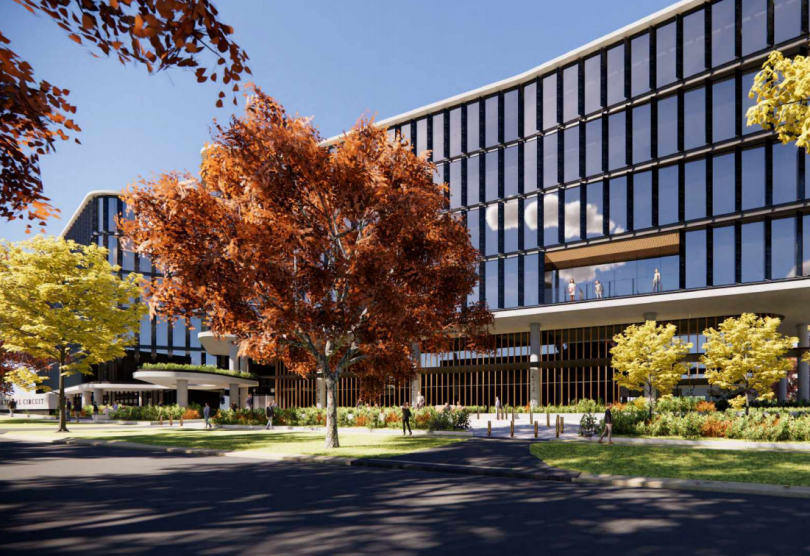
An artist’s impression of the proposed building. Images: nettletontribe architects.
An $85 million proposal to redevelop the former site of the ALP national headquarters in Barton has gone to the National Capital Authority for approval.
Real estate investment group Cromwell Property Group bought the 27-year-old, four-storey Centenary House from the Labor Party in 2005 for more than $30 million, and now wants to replace it with a six-storey office building.
The prime 6,657 square metre site at 19 National Circuit, on the corner with Darling Street, is surrounded by up-market hotels and Commonwealth departments including the Department of Foreign Affairs to the west.
Cromwell has already had its change of lease application to the ACT planning authority approved, widening the use purpose and increasing the allowable gross floor area.
As well as Commonwealth offices, the new building can be used for a diplomatic mission, national capital use, open space, and retail, personal service establishment and a child care centre.
The gross floor area has almost tripled from 7,775 square metres to 21,600 square metres.
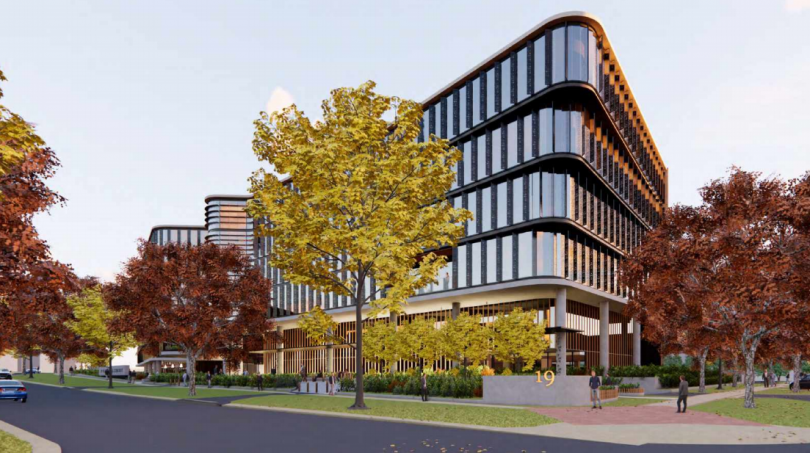
Designed to impress. A corner view of the building.
Designed by nettletontribe architects, the proposed building includes two internal atriums, ground floor cafe, roof plant, basement parking and landscaping.
It is designed to be a landmark in Barton, with a highly activated ground floor and a feature void connecting the cafe and lobby to the building entrance, providing natural light.
The contemporary design includes deep recesses, large overhangs, including a green awning, outdoor balcony areas and shaded windows.
It uses dark grey tinted glass and vertical metal screening for sun-protection combined with timber look finishes for warmth.
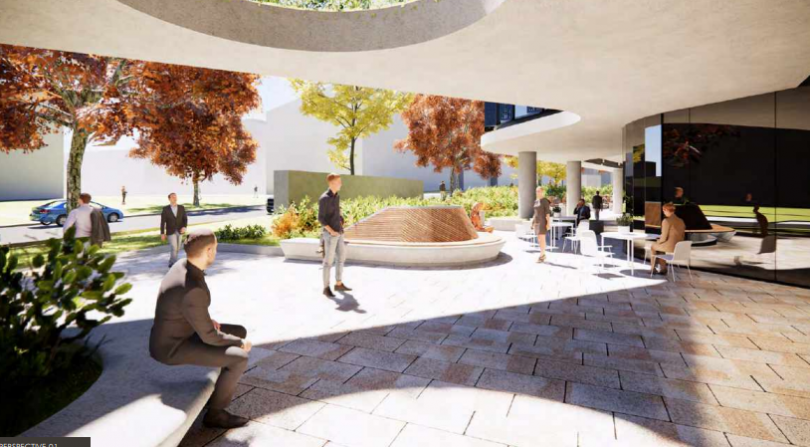
Space to relax under the green awning.
The landscaping will respond to the precinct with massed low cover plantings, and replacement trees on Darling Street, while those on National Circuit will be retained, as well as a green rear wall and roof. The trees will be a mix of natives and exotics.
Two levels of the basement car park will provide 225 spaces, 110 on the first level and 115 on the other, eight accessible spaces and eight motorcycle spaces.
For those who run or walk to work, end of trip facilities include 136 secured bicycle parking spaces, 18 showers (including one accessible shower) and 214 lockers.
According to the traffic report, the proposal will more than double the current daily vehicle movements from the site, from 909 to 2122.
A proposed driveway on to Darling Street and a new drop-off point from National Circuit will provide access to the site, the basement car park and services/loading areas.
Cromwell says the building will be energy efficient and provide a high degree of thermal comfort with a 6-Star NABERS Energy rating and 6-Star Green Star Design.












