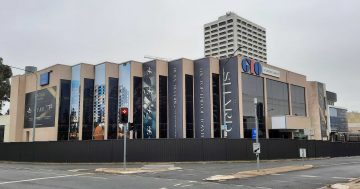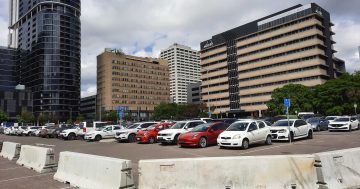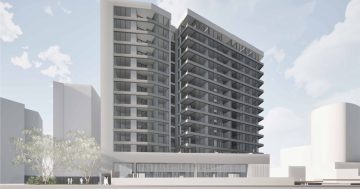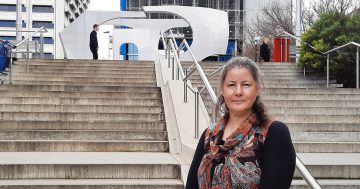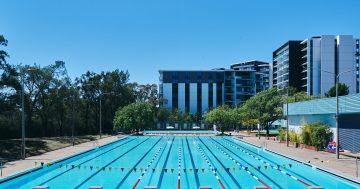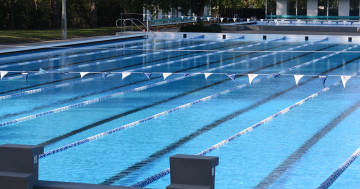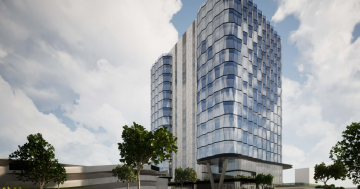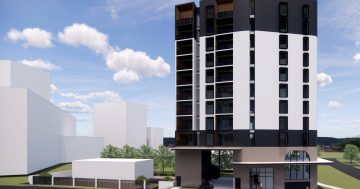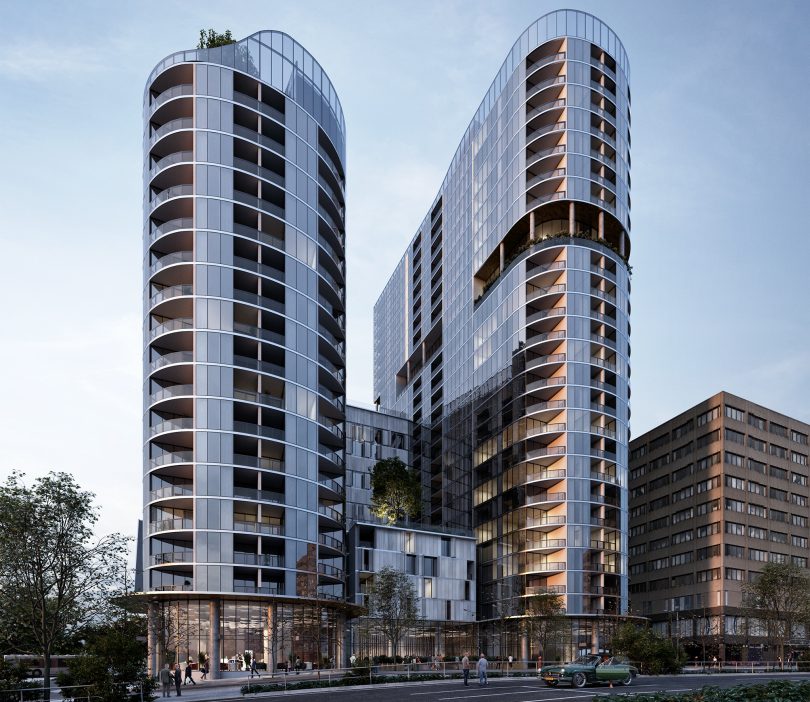
An artist’s impression from the DA of the two-tower development approved for 15 Bowes Street.
The future of the Woden Town Centre is looking up with the approval of a two-tower, 430-unit, mixed development in Bowes Street next to the bus interchange and proposed light rail terminus.
One tower is 26 storeys and the other 18, with the development replacing the Medibank building at 15 Bowes Street.
The original proposal was for 25 and 16 storeys and 448 units. Other changes include more groundfloor retail space along the southern frontage of the building to interact with future pedestrian movement between Callum Street and Woden Town Square.
Height limits under the recommended Territory Plan Variation 344 do not affect the development because the DA was lodged before 344 took interim effect and there are no prescribed height limits for the site under the Phillip Precinct Map and Code.
The Notice of Decision says that any winter overshadowing of the Woden Town Centre would be minimal, with any additional shadowing from the two towers “diminishing to a very minor effect up to 10 am”.
The so-called ‘transit-oriented’ development from Zapari Group, will only have 363 spaces in the basement parking area but is considered adequate given the proximity to the interchange and the light rail terminus Transport Canberra has proposed for Callum Street. There will also be 494 bicycle spaces.
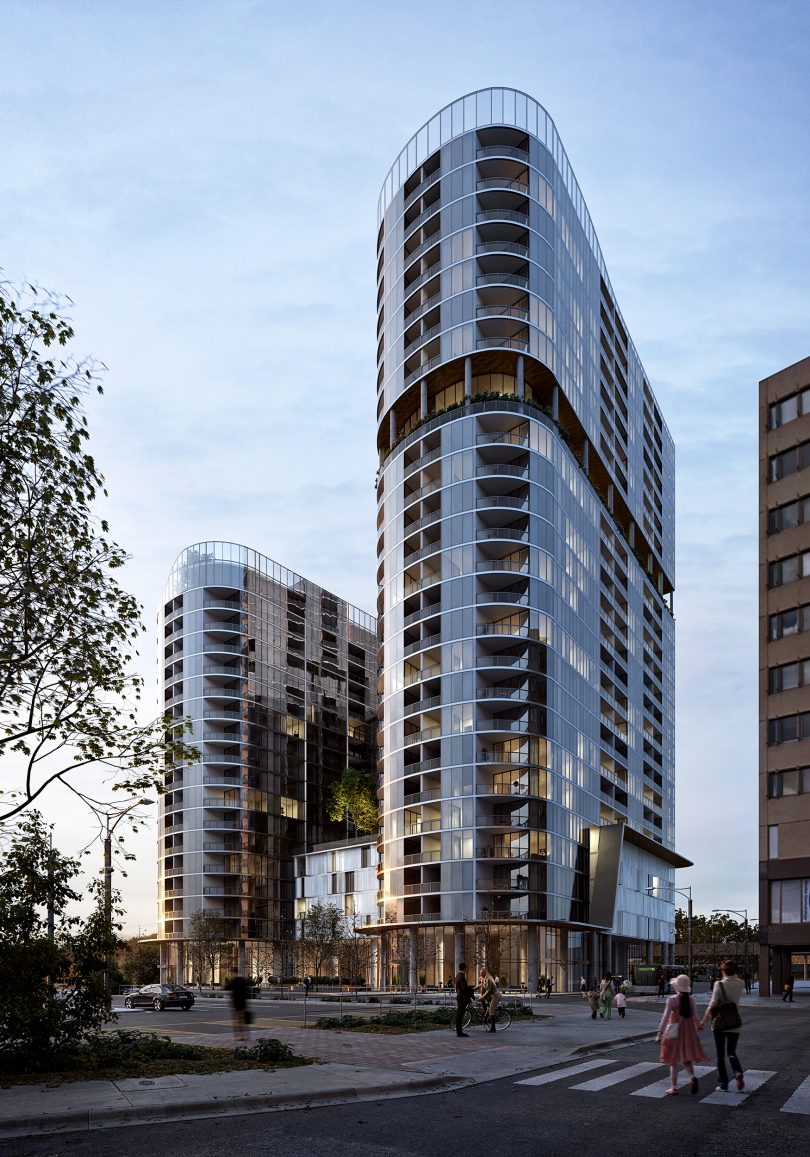
The Notice of Decision noted that “the need for residents, visitors and commercial employees and customers to rely on a motor vehicle is significantly reduced”.
The Traffic Report said that the road network would be able to cope with the extra traffic generated by the development.
The Woden Valley Community Council said it welcomed densification and the new residents this development would bring to Woden but remained concerned about the impact on the public amenity, and the lack of community facilities and services from which the area continues to suffer.
“We want the community to be considered, and our public amenity and our community facilities to be balanced with densification. We can have both,” WVCC president Fiona Carrick said.
She said the siting of residential towers on the northern side of the east-west pedestrian link meant overshadowing on the area’s public spaces.
When buildings up to 28 storeys go up on the Woden Town Square frontage “where is the sun coming from?”
The WVCC wants a plan to coordinate “where our public spaces, community facilities and residential towers will be to ensure Woden is a place that people want to
be.”












