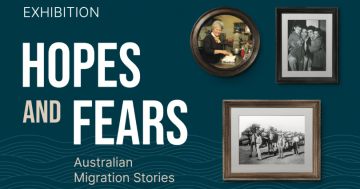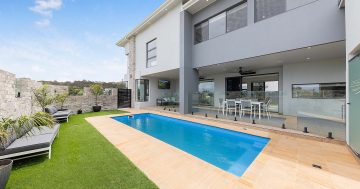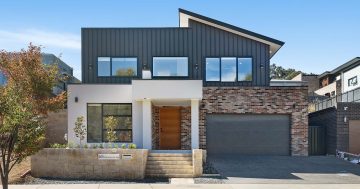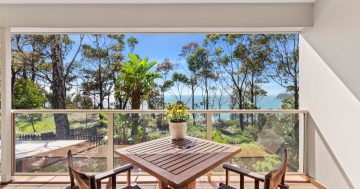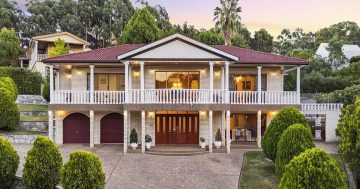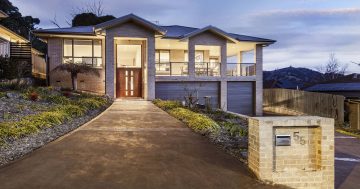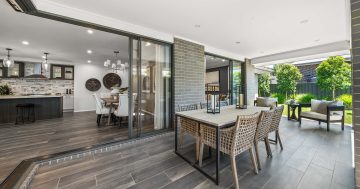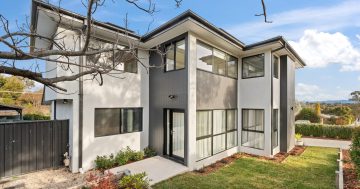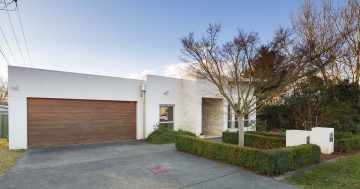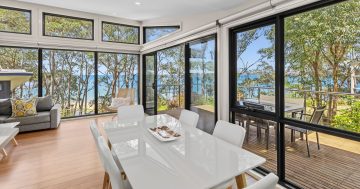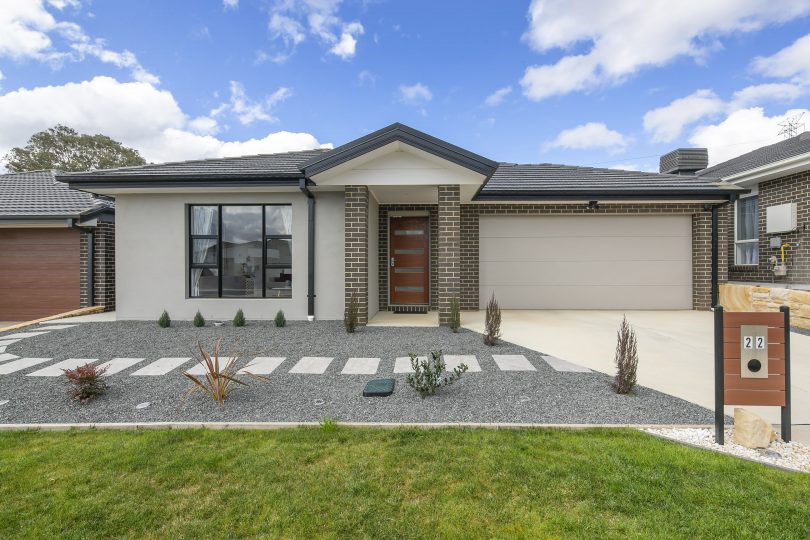
Ideal for growing families, this four-bedroom family home at 22 Lorraway Street in Holt has plenty to offer the right buyer. Photos: Supplied.
This four-bedroom, two-bathroom family home in the established suburb of Holt is close to the new development of Ginninderry with seven primary schools within a ten-minute drive.
One of the great things about this property is that it is future proof. If you have primary school aged children now, the home won’t need modifying or extending once they reach those teenage years. With both a formal and informal living room, there’s space for both adults and kids, and open plan living in the kitchen, dining and family area.
Step into an elegant, future-proofed family home
Join Cam Sullings as he swings the door open for this week’s exclusive property preview thanks to Zango. The near-new four-bedroom home in Holt has generous living areas, a walk-in pantry, a wonderful garage, tons of storage, a great range of inclusions and a sun-drenched backyard, and it’s for sale through Morrissey Property.
Posted by The RiotACT on Wednesday, August 26, 2020
“The home would be ideal as a forever home for a family looking to upsize, with NBN (FTTP) and Category 5 cabling throughout the home,” Morrissey Property Sales Agent Trenton Morrissey said.
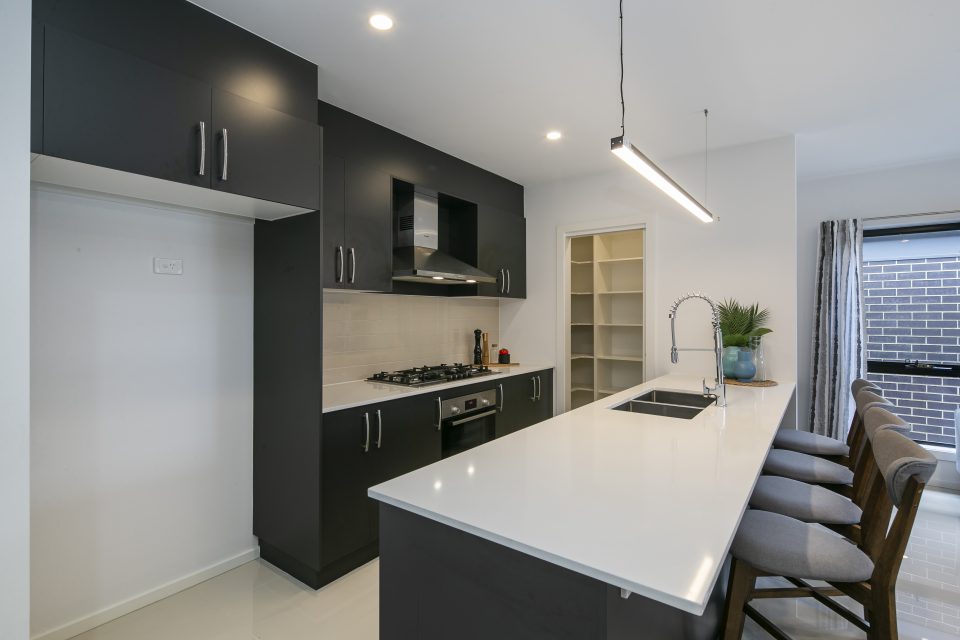
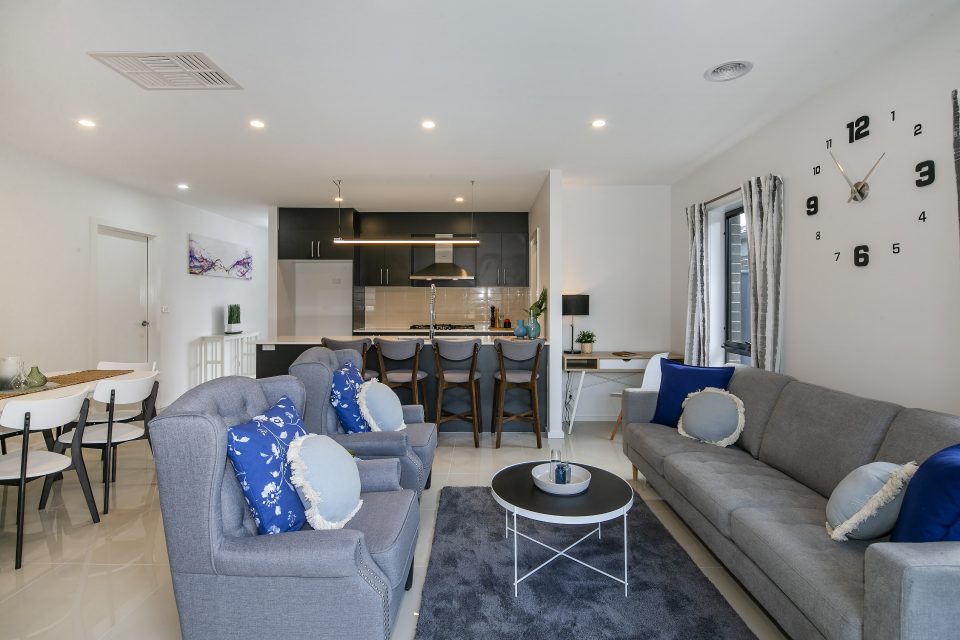

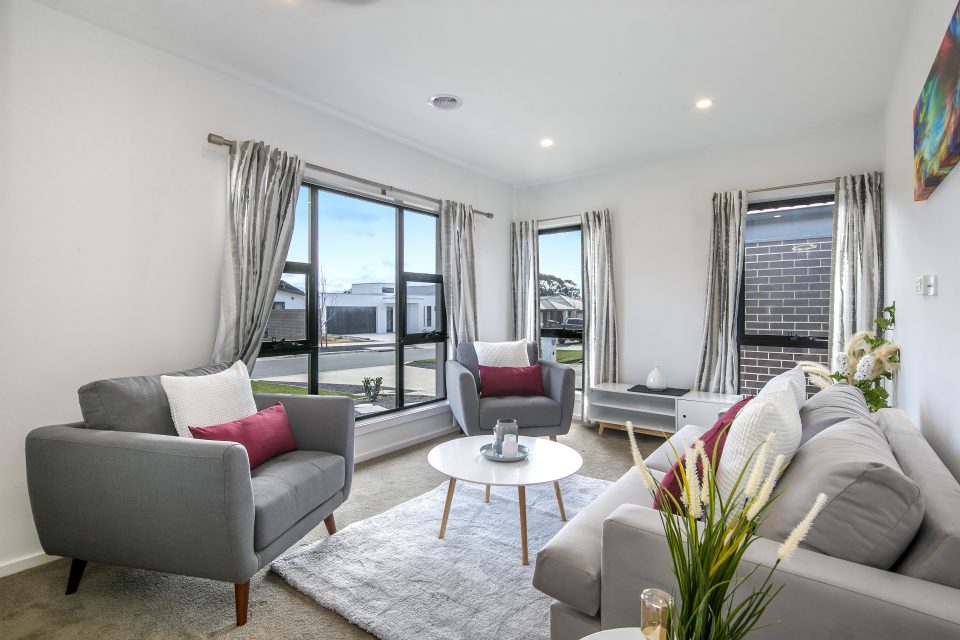

The home also has a generous outdoor entertaining area complimented with an easy care garden, LED downlighting throughout as well as neutral tones with feature colour walls providing interest and style.
The kitchen has stone benchtops, a large walk-in pantry, 900 mm Bosch gas cooktop and ducted rangehood, a 600 mm Bosch oven, Ariston dishwasher and plumbing for the type of fridge that provides ice-cold water and ready-made ice on demand.
The home has Braemar ducted gas heating and evaporative cooling, to help with those hot summer days and those snowy Canberra winters with Antarctic blasts.
The front door is generously wide, inviting you into the formal living room. In the middle of the home you’ll find the open plan kitchen/family/dining room, which is well suited to family life as well as a conveniently located study nook.
“One of the nice things about the home is the high ceilings throughout. At 2.55 metres they give you a feeling of space unusual in most homes today,” Mr Morrissey said.
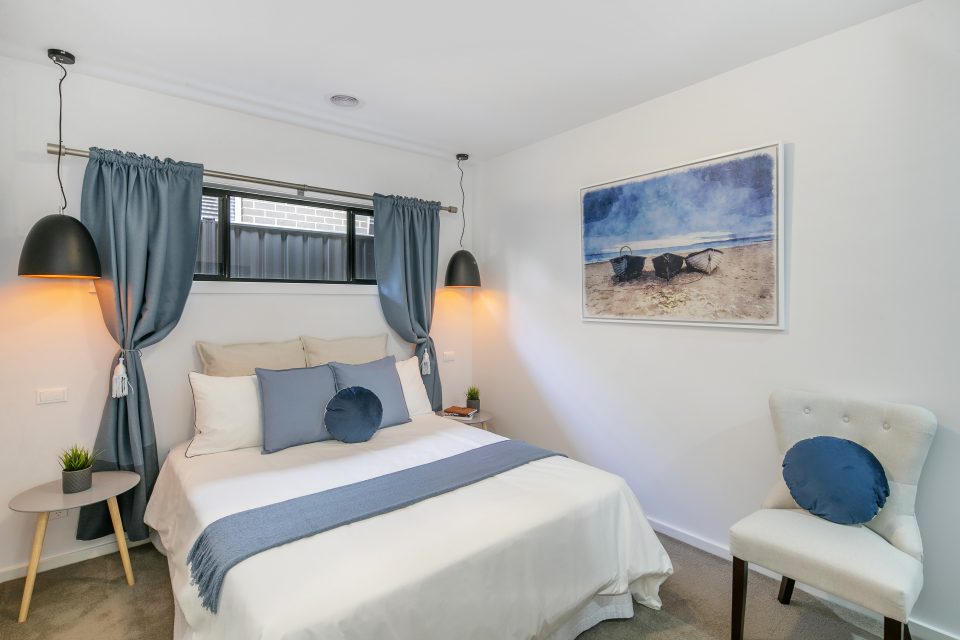
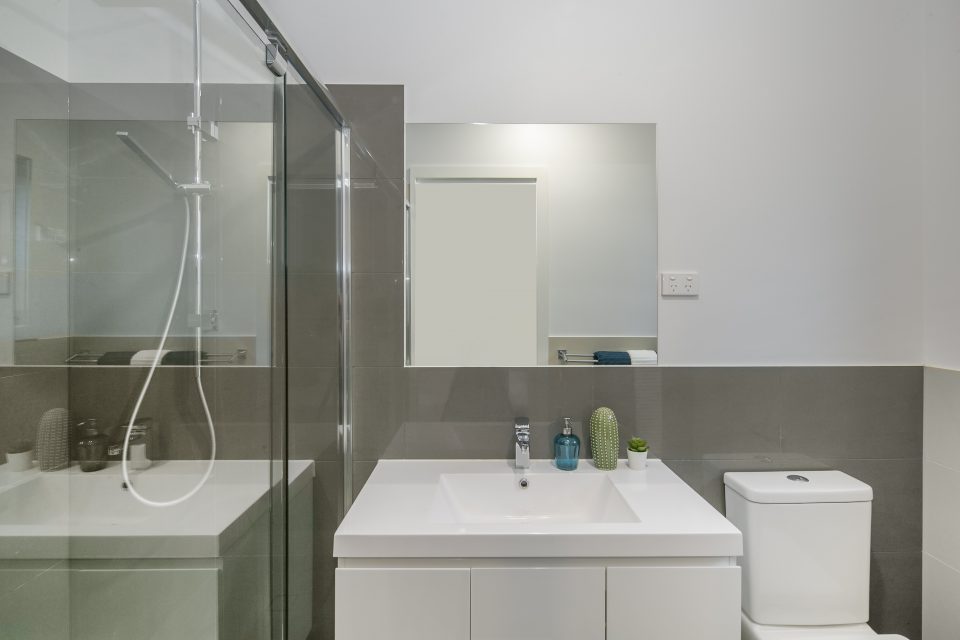


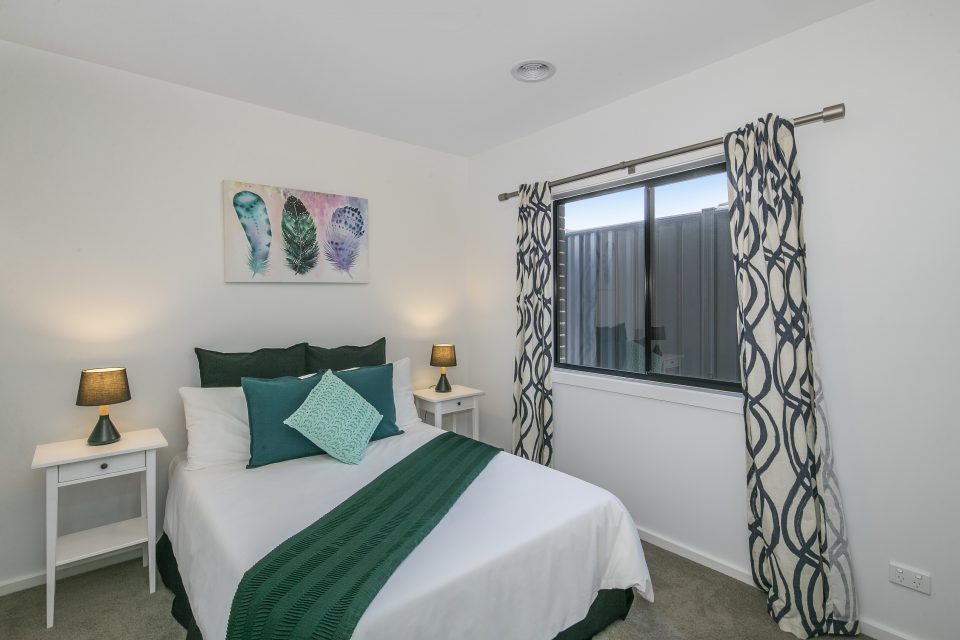
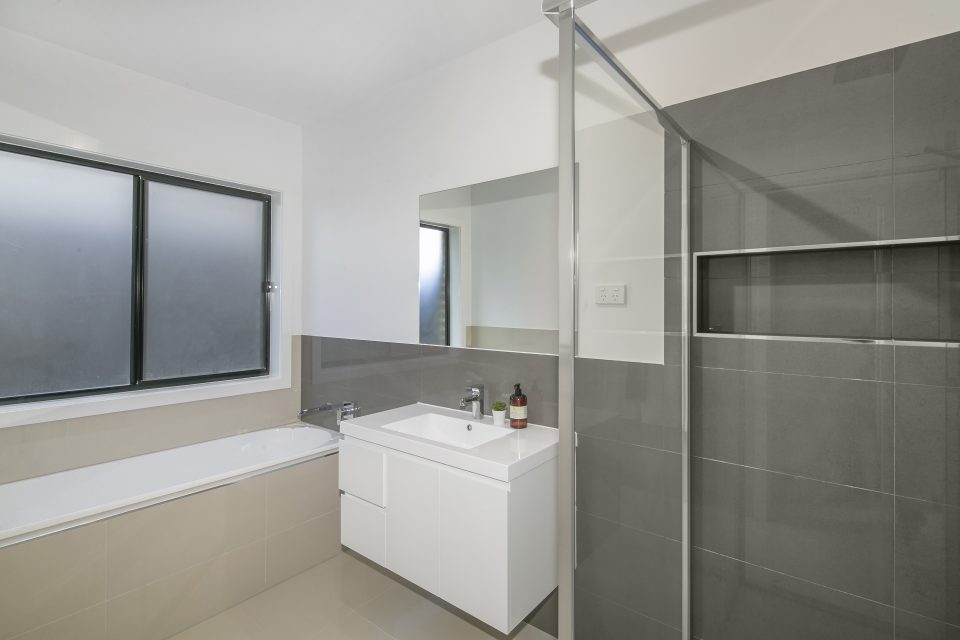
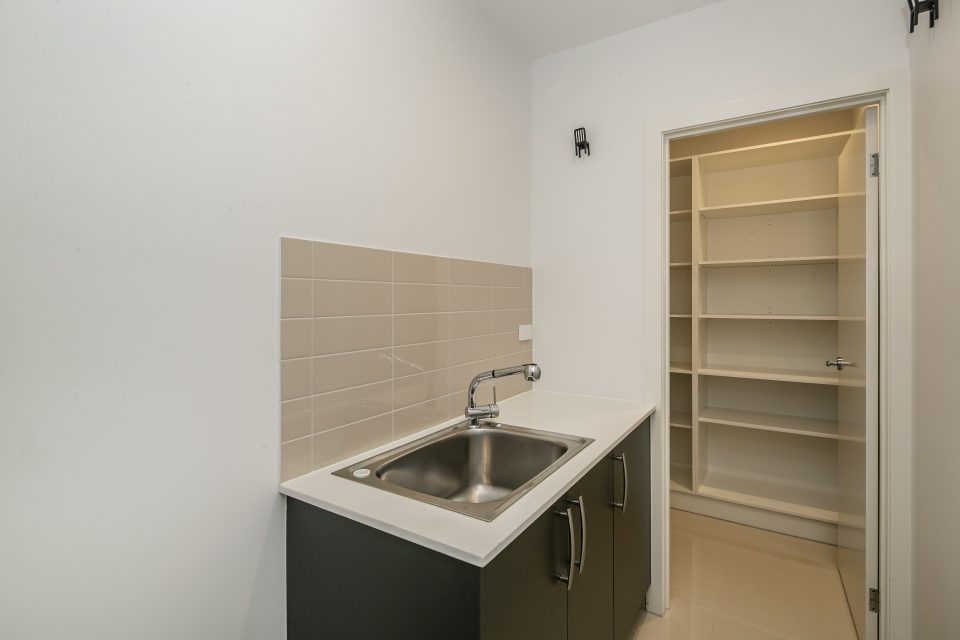
This elegant home has a graceful integration to the outdoor entertaining area, with low maintenance gardens, artificial grass and stylish retaining walls. A generously-sized rainwater tank sits out of sight behind the home.
The master suite has feature lighting, built-in cabinetry in the walk-in robe, and ensuite with rain shower and detachable shower hose adding style and luxury.
The three additional bedrooms are all large enough to house double beds, with two having feature walls with a different, striking colour, giving character to each room. The main bathroom also has a luxurious dual shower head/rain shower, full-length deep bath as well as separate toilet – an essential in a family home, as is the Rinnai gas hot water system.
The generous laundry has an enormous walk-in linen cupboard, benchtop for sorting clothes and plenty of room for a washer and dryer.
The double garage has internal access to the home, with an epoxy resin coated floor, ideally stain resistant to petrochemicals and other garage liquids, and it is hard-wearing and long-lasting.
“And it’s so close to Kippax Fair, only a five-minute drive, ideal for getting everything done fast if you need to do your weekly shop,” Mr Morrissey said.
You can view 22 Lorraway Street at Holt and other hot properties on Zango. If you would like further information, or to book an inspection, contact Morrissey Property Sales Agent Trenton Morrissey on 0433 622 600.











