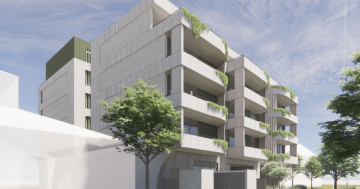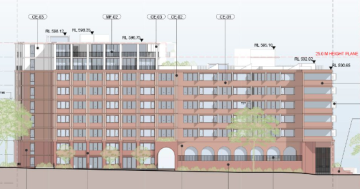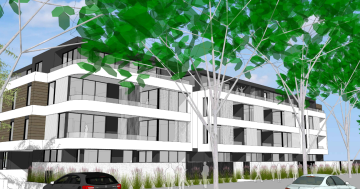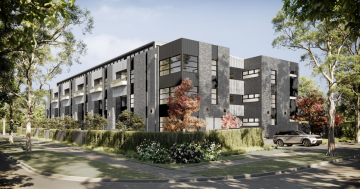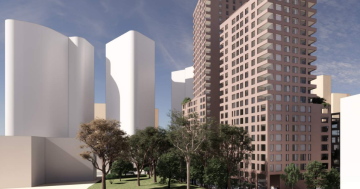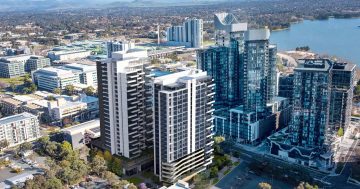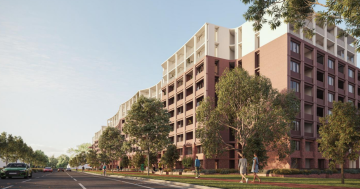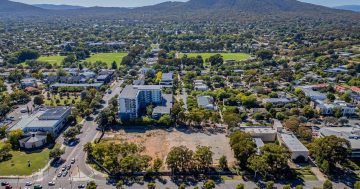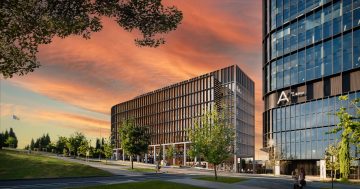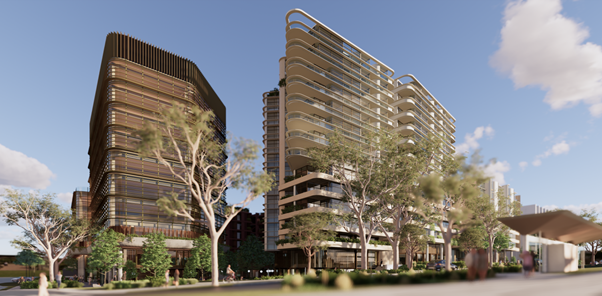
An artist’s impression of the Macarthur precinct development. Images: Stewart Architecture.
Five multi-storey buildings rising from a podium and surrounding a plaza are planned for the former Macarthur House site in Lyneham in a massive $156 million project that will deliver an office block, a hospitality and shopping area, and 424 apartments.
Art Group has lodged two concurrent development applications for the Stewart Architecture designed Macarthur precinct project, for the basement and early works, and the other for above-ground elements.
The 13,633 sqm site is bounded by Northbourne Avenue, Macarthur Avenue and Wattle Street (Block 28 Section 50). As well as the central plaza, another community space is planned near the corner of Macarthur Avenue and Northbourne Avenue, called Northbourne Square
The 11,000 sqm office block rises up to 11 levels fronting Macarthur Avenue and will be a Cross Laminated Timber structure, an innovative product as strong as reinforced concrete.
It steps down to the same level as the two six-level apartment blocks facing Wattle Street, and includes a roof terrace garden.
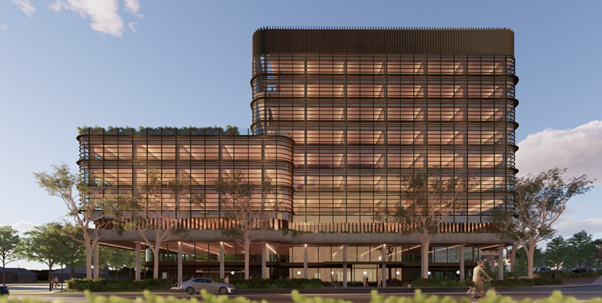
The Cross Laminated Timber office complex.
The double-height ground plane includes a lobby linking Macarthur Avenue to the plaza, a café opening to Northbourne Square and extensive end-of-trip facilities for the precinct.
The remaining two apartment blocks – one 14 levels and the other nine – face Northbourne Avenue.
The residential mix across the precinct will be 57 studio apartments, 206 one-bedroom, 133 two-bedroom and 28 three or more bedroom units.
Commercial and retail space will amount to 2698 sqm, and 500 sqm has been allocated for community use.
Community facilities will include a concierge, pool, wellness centre and gallery, as well as landscaped areas including large deciduous shade trees in the plaza.
Some trees will need to be removed from the site, but those along Northbourne Avenue will be retained.
The DA says a lower ground plane will be the primary public space linking Wattle Street to Northbourne Square, opening to Macarthur Plaza at the heart of the site, with direct access to public parking.
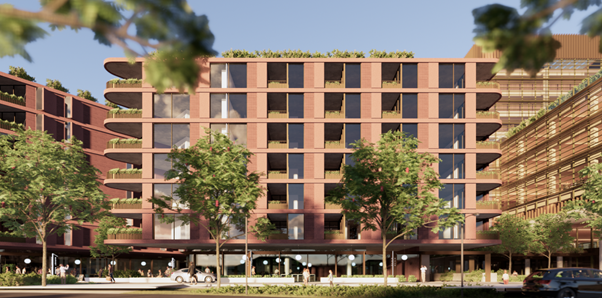
The Wattle Street apartments.
The Macarthur Market Place shopping centre will include a supermarket and specialty shops, while a community cinema, restaurants and bars are planned to support an “active place throughout the day and night”.
The plans show two car parks – one exterior retail car park with an access driveway to/from Northbourne Avenue at the northern end of the site, and one commercial and residential basement parking area with two access driveways to/from Wattle Street.
A total of 764 spaces will be provided, less than the 802 required.
The development has a bicycle parking requirement of 474 spaces for employees and residents, and 57 visitor spaces will be spread around the site close to entry points.
The DA‘s Traffic report says the proposed development is expected to generate 344 trips in the AM peak and 400 trips in the PM peak, and recommends adjustment to the traffic light timing at nearby intersections to avoid what it says will be adverse impacts.
The site is subject to the National Capital Plan City and Gateway Corridor requirements.
Both DAs are open for comment until 27 April.












