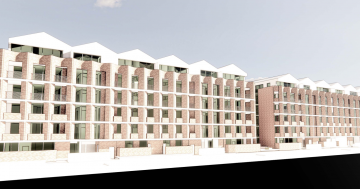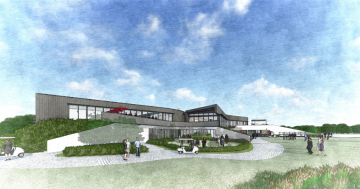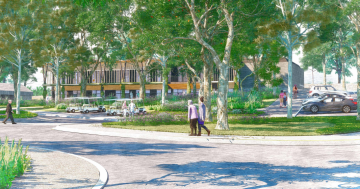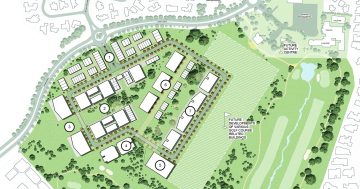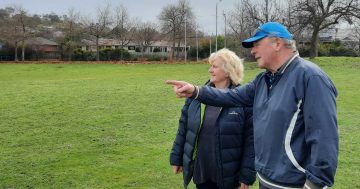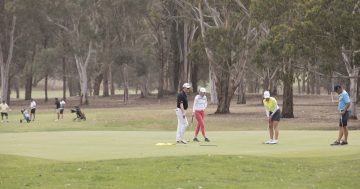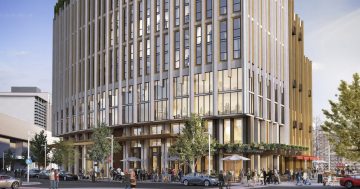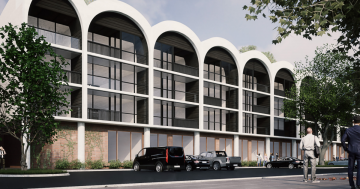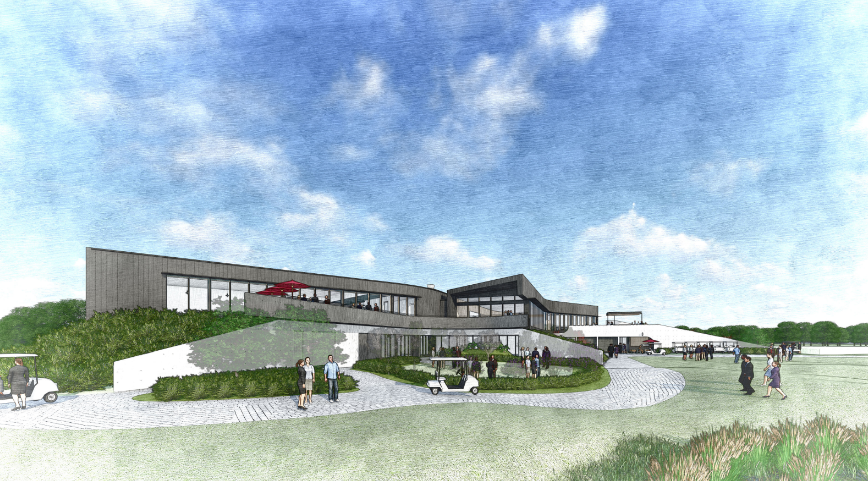
An artist’s impression of the proposed Yowani Country Club clubhouse. Photo: Collins Pennington Architects.
The first development applications related to the remaking of the Yowani Country Club in Lyneham have been lodged – one for a five-storey office building and another for a new two-storey clubhouse.
The proposed Yowani mixed-use development on part of its 55-hectare site (Block 7 Section 67 Lyneham) is being undertaken to secure the golf club’s future and requires the relocation of the clubhouse.
The club released an estate development plan last June showing hundreds of apartments and townhouses set in a green precinct with a central park.
Yowani and its development partner, TP Dynamics, hope to turn a new master plan into reality and exploit the opportunities offered by urban renewal along the Northbourne corridor.
In November, the club unveiled plans for the first stage of the development – three multi-unit residential buildings containing 230 dwellings and the office block, with another residential building to come.
The new $6 million clubhouse is slated for Block 14, 15 Section 64, acquired in a direct sale from the ACT Government, and will necessitate a redesign of the course.
Yowani Country Club chair John McCullagh said the TPD development would provide a membership catchment on its doorstep and the new clubhouse would offer a viable business base, as well as a comfortable space for members and visitors.
“The current clubhouse is old and outdated, is inefficient, costly to maintain and operate and is lacking in atmosphere and member appeal,” Mr McCullagh said.
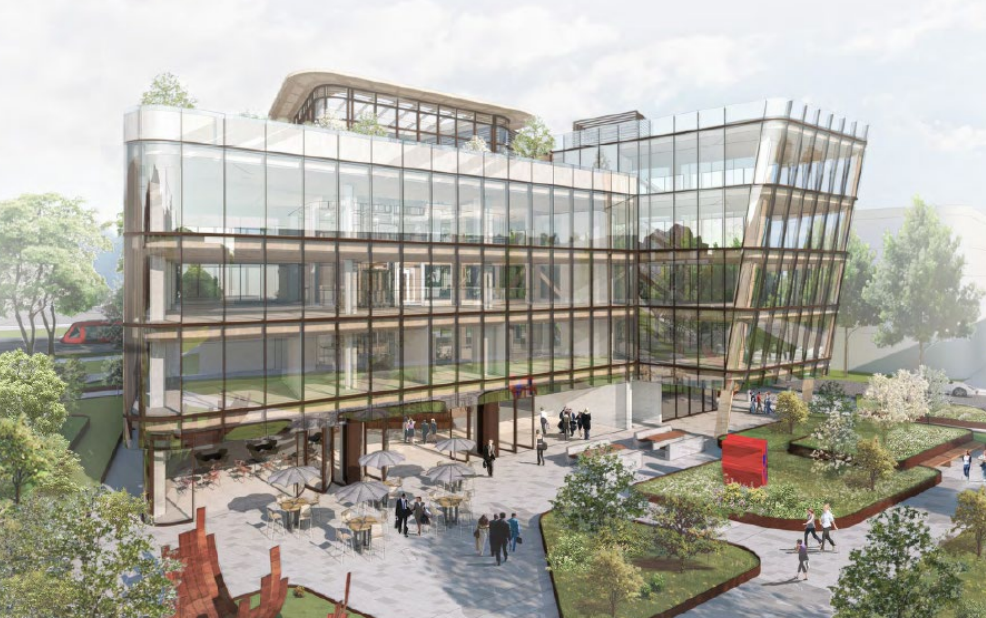
An artist’s impression of the proposed office building and forecourt. Photo: FMB Architects.
“It also is not marketable as a venue of choice for either in-house dining or small to medium corporate and social functions.
“The ability to have facilities of a quality and of a standard capable of enabling the club to offer a quality experience for a wider range of clientele were important parts of the design brief – as was the requirement to ensure that members have facilities enabling them to have quiet enjoyment of their club without being disrupted by outside business and function operations.”
Mr McCullagh said the new clubhouse had been designed to be a destination of choice, specifically enabling the club to compete successfully for new business and revenue-generating activities.
“In the future, as the TPD development progresses, the club will have access to a vibrant new residential and commercial demographic, essentially a new suburb,” he said.
“This will enhance the club’s ability to attract new users to the club’s facilities and act as a source of new memberships for our golf, bowls and social membership offerings.”
The 2500-square metre clubhouse will include a pro shop, dining rooms, function rooms, kitchen, delivery areas, offices, club and cart storage, waste areas and amenities.
Two carparks are planned – 26 spaces to the west and 117 spaces to the south, with access via a connection to the roundabout proposed as part of the residential development from Riggall Place.
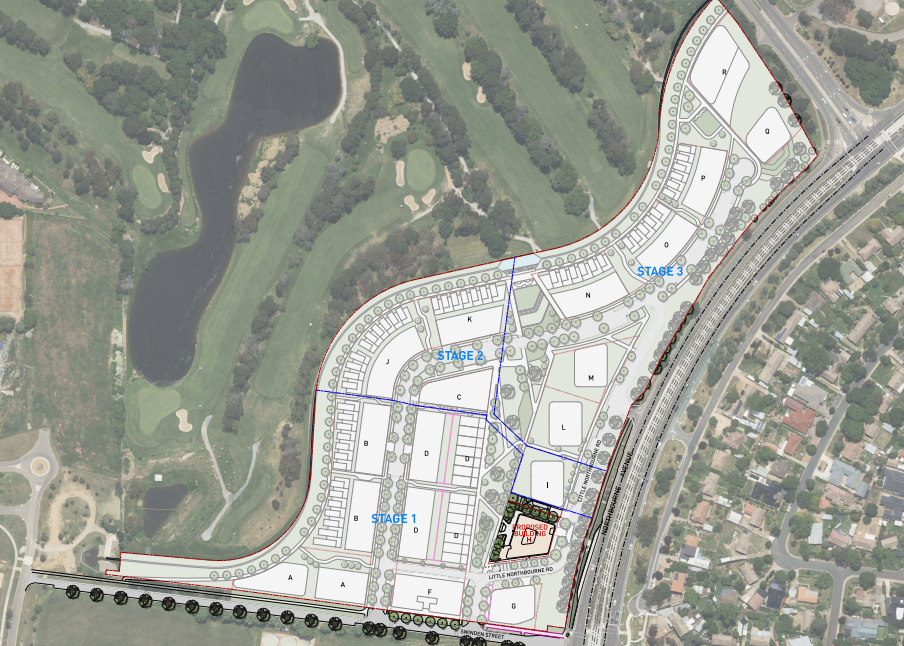
The master plan for the mixed-use development, showing the location of the proposed office building. Photo: FMB Architects.
This is short of the 194 spaces required, but the DA argues that peak parking demands are expected to occur at different periods of the day and the maximum occupancy is expected to be 130 vehicles at any one time.
Traffic is expected to be 89 vehicles in the ‘AM’ peak period, and 148 vehicles in the ‘PM’ peak period.
The office building will be on a 1825.9-square metre site known as Block H in the mixed-use precinct.
The DA is the first of five for stage one of the development, situated closest to the Swinden Street light-rail stop and including a mix of uses such as a hotel, offices, community facilities, and residential.
The design includes glass facades and an atrium and skylight, so it can be bathed in natural light, and the building will open out to the central park, including a ground-floor restaurant.
The development also proposes several public artworks set within the landscape, possibly promoting local artists.
A rooftop garden of mixed trees, ground cover and shrubs on level four will provide an additional landscaped space for office workers and mitigate heat island effects.
The building will also boast a range of sustainability features including reduced artificial lighting due to the atrium and clear glass lifts, rooftop solar to power common areas, black water recycling for irrigation and flushing of toilets, rainwater harvesting, a timber structure to capture carbon, and a low-noise and an energy-efficient heating and air-conditioning system.
Parking of 94 spaces will be provided across two basements.
Access to the Yowani development will be along two new internal roads and an extension to Swinden Street.
Comment on the clubhouse and office DAs close on 6 February.












