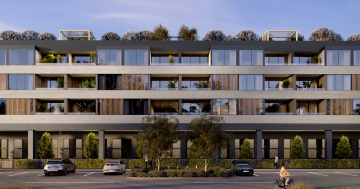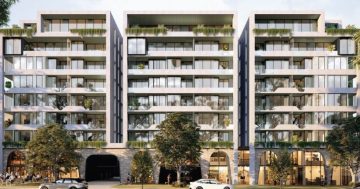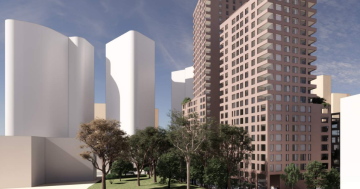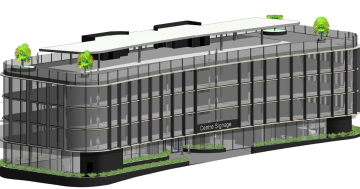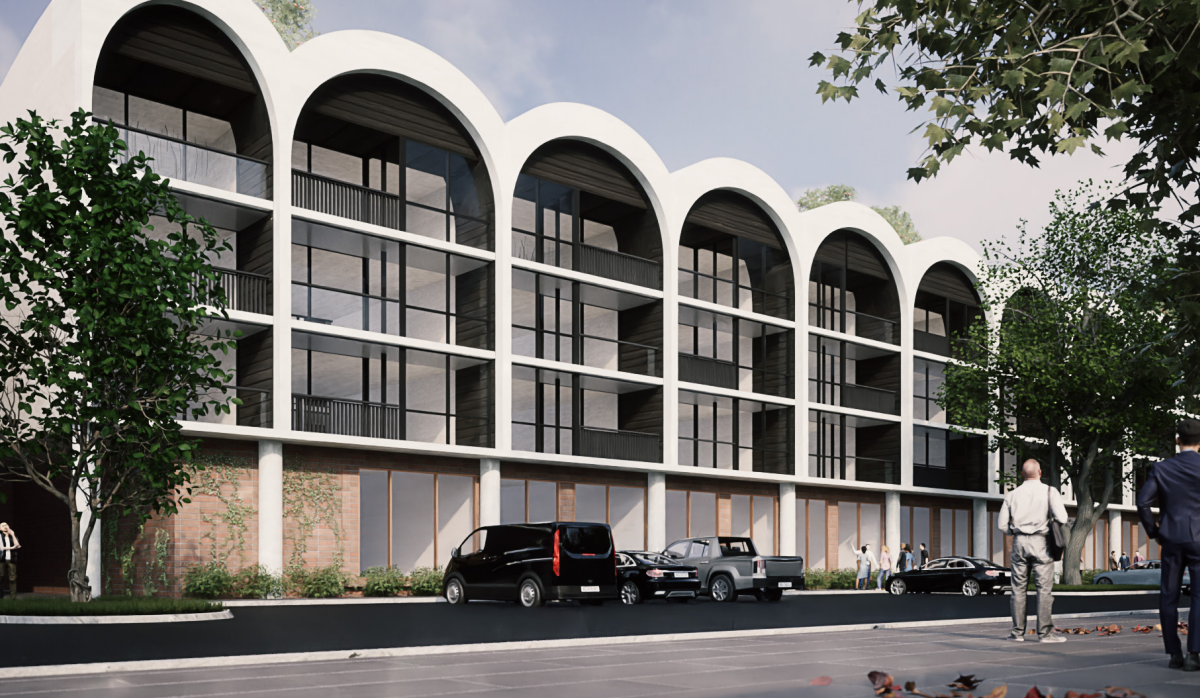
An artist’s impression of the Kingston apartment proposal in Kennedy Street. Photo: Cox Architecture.
A proposed four-storey mixed-use development in the heart of old Kingston seeks to include a floor of serviced apartments below ground.
Canberra developer Zapari wants to build the mix of residential and commercial accommodation at 10 Kennedy Street (Block 16 Section 20), currently home to two-storey commercial buildings.
The 2508 square metre site is next to the Abode Kingston Hotel and zoned CZ2 – Business Zone, with a four-storey height limit.
Zapari is proposing two levels of commercial accommodation in the form of a guesthouse, hotel or serviced apartments on the ground floor and a lower ground or basement above two levels of basement parking.
According to the plans released by Purdon Planning as part of the pre-DA consultation, the commercial component would contain 54 units, most about 40 square metres in size, although a 75 sqm corner unit on the ground floor is on the drawing board.
The two levels are planned to be set back to allow suitable interaction at street level.
The ground floor would include a narrow strip courtyard along the Kennedy Street frontage, while at the rear, a similar strip stretches the length of a fewer number of units.
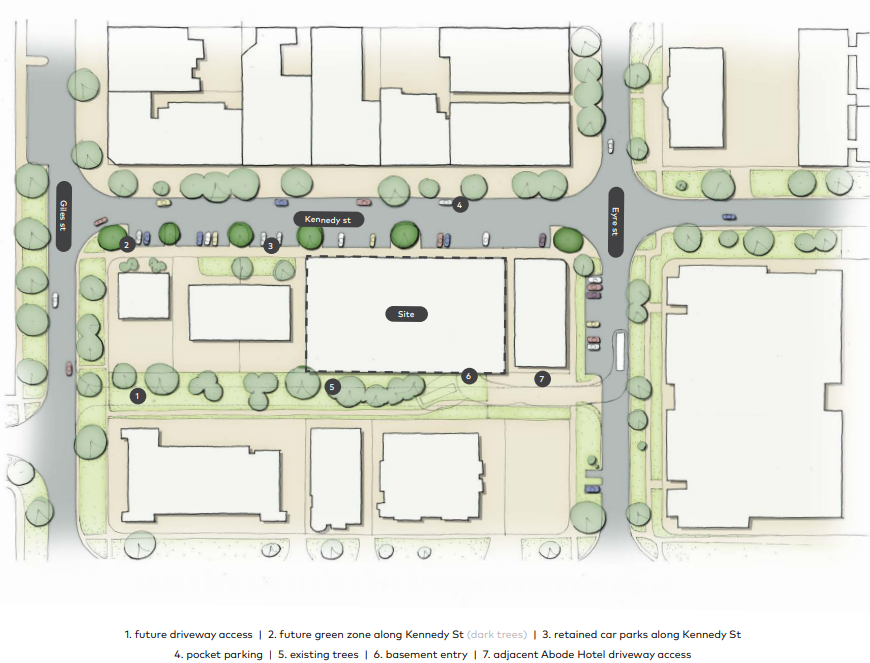
The proposed masterplan for the Kennedy Street project. Image: Cox Architecture.
A rear corner of the ground floor would accommodate services, waste facilities and a loading dock, while in the middle of the building would be lifts, stairs and a number of voids.
Above it would be three levels of 59 residential apartments, ranging in size from 67 sqm to 123 sqm, and one to three bedrooms. Corner units would have 9 sqm winter gardens while the rest would have 7 sqm balconies.
These could be a build-to-rent operation or for sale as normal homes.
The entire floor space would total 10,251 sqm.
On the roof, a landscaped garden and outdoor dining area with barbecues and seating are planned.
The plans allocate 154 car spaces to the two levels of basement parking with access from a rear lane off Eyre Street to “minimise pedestrian and vehicle conflict and to reduce traffic impacts on Kennedy Street”.
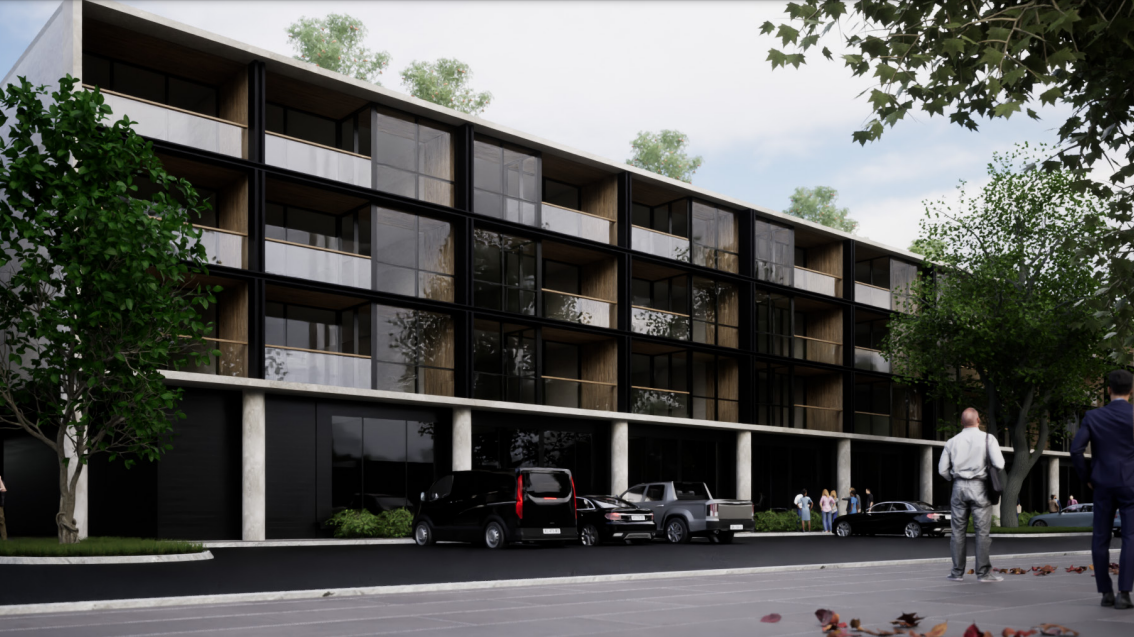
The optional facade design for the Kingston apartment proposal. Photo: Cox Architecture.
Additional public car spaces and street trees on Kennedy Street are planned to improve the streetscape.
Purdon says landscaping to the rear laneway will “rationalise” access and improve available green space within the Kingston Group Centre.
“The building will provide a strong address to both Kennedy Street and the rear laneway to generate activity throughout the site and surrounds,” it says.
Cox Architecture is proposing a facade design using arches or an optional geometric design.
Consultation is open until 3 February, and Purdon is aiming to lodge a DA by March.
To learn more and view the plans visit the project webpage at Purdon Planning.












