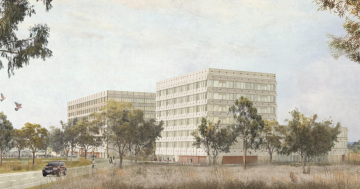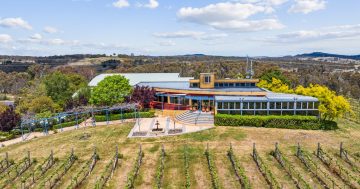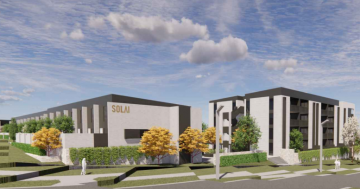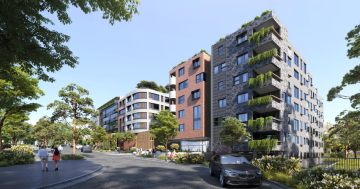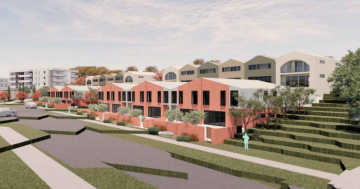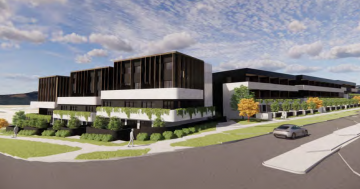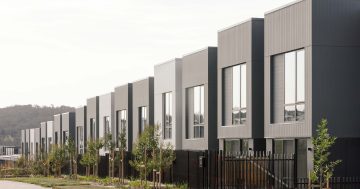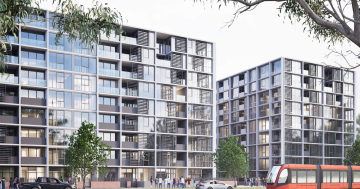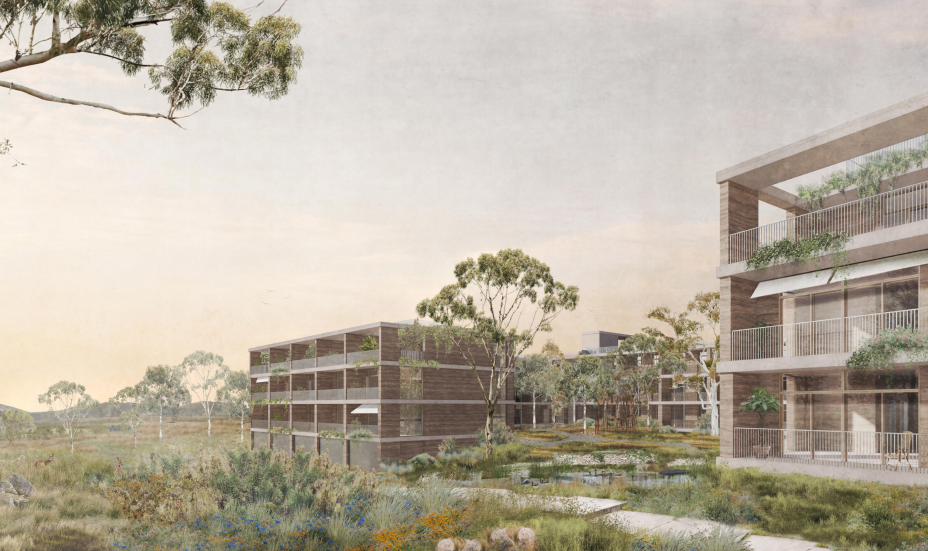
An artist’s impression of Molonglo’s Dairy Road residential development. Photo: David Chipperfield Architects.
Molonglo has slightly reduced its Dairy Road mixed-use development proposal in Fyshwick by about 100 dwellings on that flagged earlier during consultation.
The innovative developer had already opted for a less is more approach when it pitched 13 three- to four-storey buildings and about 500 dwellings for about 700 residents during consultation, much less than that allowed by the Territory Plan variation for the site.
Under that it could have proposed 1300 dwellings and eight-storey buildings to support a population of 2000.
Molonglo co-director Nikos Kalogeropoulos said last year the priority was to make a neighbourhood that was a great place to live and work and was respectful to the surroundings.
Now the development application has been adjusted to 11 apartment buildings comprising 403 dwellings and five single dwellings with party walls, which provide more effective soundproofing and thermal insulation.
Mr Kalogeropoulos said Building 32, while appearing as two separate buildings in plan, had a common basement and had therefore been labelled as a single building in the development application.
There will also be 1233 square metres of commercial space on the ground floor of some of the apartment buildings.
The development, located on the southwest corner of the Dairy Road precinct, will cover 3.5 hectares or about one third of the precinct.
Molonglo plans to develop the residential portion in stages over the next seven to eight years, with the first stage expected to be completed by the third quarter of 2025.
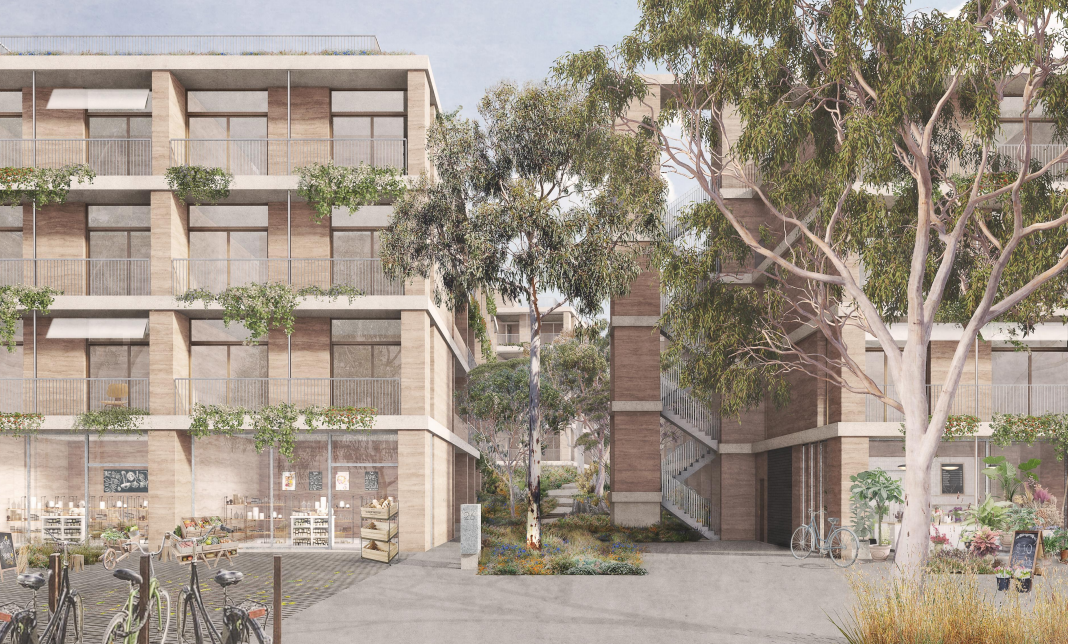
Molonglo says the development is designed to appeal to a mix of residents. Photo: David Chipperfield Architects.
The dwelling sizes in the three-storey buildings will range from one bedroom to five – 228 one-bedroom, 67 one-bedroom plus study, 53 two-bedroom, 40 house-like three-bedroom, five four-bedroom townhouses and 10 five-bedroom townhouses.
In addition, there are five attached houses, each of which will have a separate title.
Mr Kalogeropoulos said the approach for determining the potential residents, housing types and interior layouts was research-led, and strategically aligned with Canberra’s population.
“Specific needs of likely residents (solo dwellers, retirees, families, couples without kids and students) were mapped in-detail, forming a design brief for the architects,” he said.
“We wanted to avoid the creation of generic one-bedroom, two-bedroom, three-bedroom dwellings, and instead create distinctive interior layouts that better respond to how people live today.”
The neighbourhood will operate under a community title scheme.
Mr Kalogeropoulos said this was particularly suited to Molonglo’s objective of fostering a rich and layered neighbourhood at Dairy Road and would improve cohesion between buildings and their individual body corporates.
“One advantage of a community title scheme over a conventional units plan is that the bylaws of the scheme can be uniquely tailored to the specific nature of the precinct,” he said.
“At Dairy Road a significant proportion of the land will be landscape and gardens. Through the community title arrangements Molonglo will retain ownership of these landscape and garden areas which will enable us to care and maintain them over the long term as per the original vision.
“Importantly the community title arrangement will guarantee that all residents along with visitors will always have full access to and enjoyment of these amenities over the long-term.”
The building orientation and floor plans have been designed to maximise access to sunlight.
Apartments are dual aspect and will be accessed by an open corridor on one side, promoting cross ventilation, although air conditioning will also be provided.
The rooftops will be a combination of rooftop terraces/gardens with solar panels on the apartments.
All buildings will have basement or undercroft carparking, and the proposal includes 489 carparking spaces and 535 bicycle parking spaces for residents as well as 102 visitor spaces required for vehicles and 41 for bicycles, with 78 able to be accommodated.
Two private service lanes across the north and south of the site will provide access for waste collection from the designated collection points and waste storage facilities on the edge of each apartment building, and the common waste room shared by the five attached dwellings.
Molonglo plans to reuse fill left on the site from construction of Parliament House as stabilised earth panels to construct the residential buildings, with no two panels the same.
Large limestone boulders and aggregates will also be used in the landscaping, which will draw inspiration from the nearby Jerrabomberra Wetlands.
It is hoped construction can begin by year’s end.
Comment on the DA closes on 11 April.












