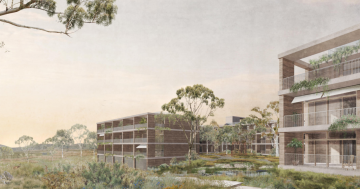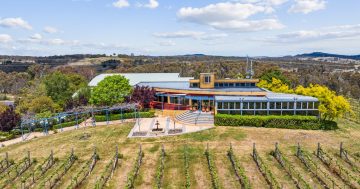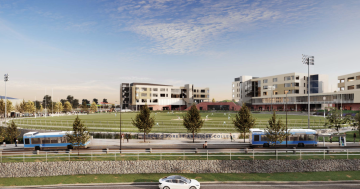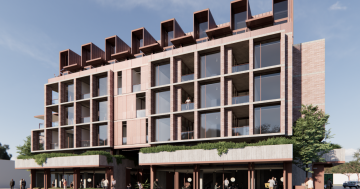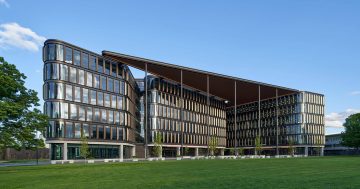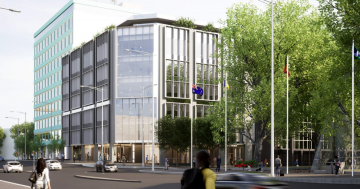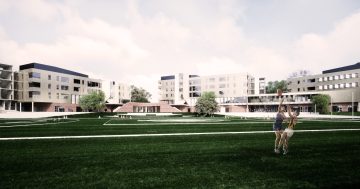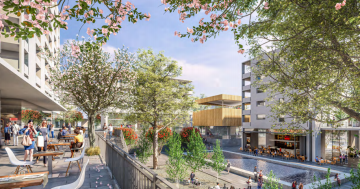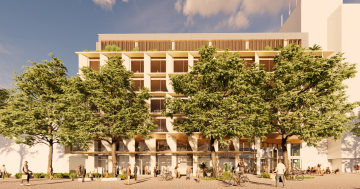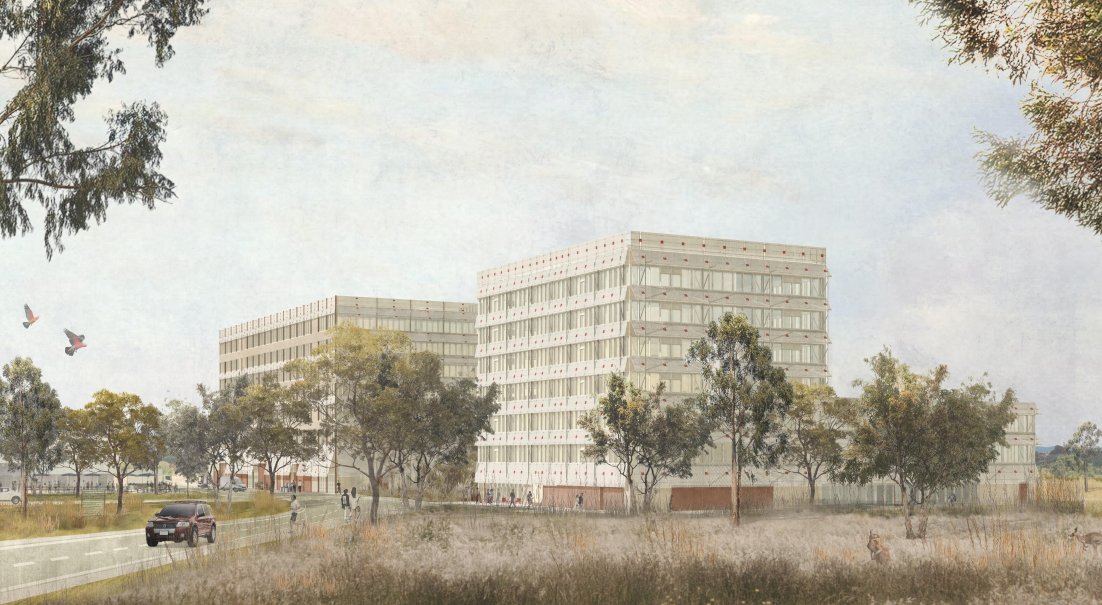
An artist’s impression of the two buildings set in native landscaping. Images: Assemble Studio.
Innovative Canberra developer Molonglo Group is set to construct the first new commercial buildings for its new Dairy Road development near Fyshwick, lodging plans for two multi-storey mixed-use buildings that will offer flexible work and office environments for a wide range of businesses.
The $63 million project will also include the development of a wetland as a key landscape feature.
Known as Building 12 and 13 in the Estate Development Plan for Dairy Road, the former will be eight storeys with a mezzanine and offer 13,453 square metres of floorspace and the latter up to seven storeys with 10,196 sqm of floorspace.
They will rise on the northwestern corner of the Dairy Road estate, currently occupied by the Pickles’ car yard.
Both buildings will have basements for parking, providing 107 spaces of the 163 required, with the balance to come in the future Building 11. There will also be 151 bicycle parking spaces
The DA describes the buildings as robust and flexible, with a simple form of precast concrete and glass, lightweight facades and high windows with full height bi-fold doors opening out to the public realm. Both will have rectangular floorplates.
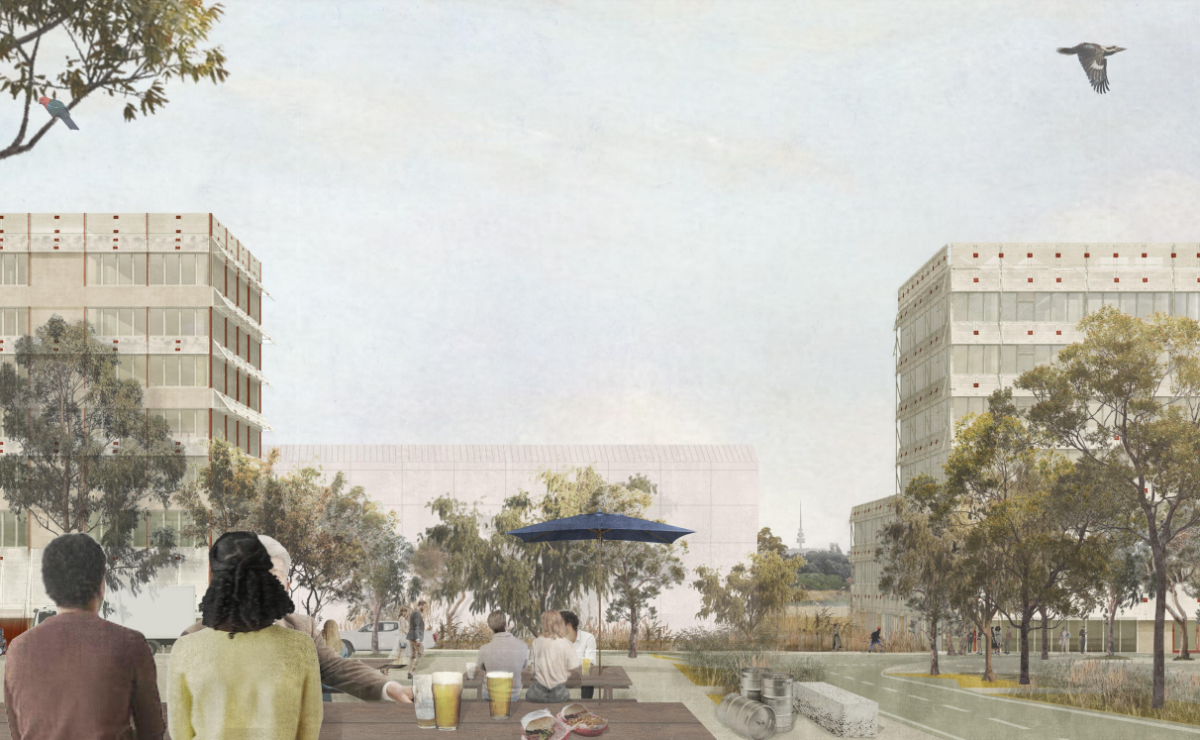
Native landscaping and a wetland will provide amenity, cool the area and treat stormwater.
Building 12 is orientated east-west to take advantage of views to the Jerrabomberra Wetlands and Lake Burley Griffin further west.
It has large floor to ceiling heights of 6 m on the ground floor to allow for the mezzanines, while above the ceiling heights decrease to 4 m to maximise light and provide flexibility of use.
Both buildings will have solar arrays on their rooftops to generate electricity.
Building 13 is oriented north-south and rises only three storeys in the western section where the height limit is four storeys and extends to seven storeys to the east.
The constructed wetlands will separate the two buildings, and treat stormwater collected from the Dairy Road estate before it is discharged into the Jerrabomberra Wetlands, as well as having a cooling effect in the warmer months.
The DA says it will also provide a pleasant outlook for building occupants and visitors, who will be able to enjoy surrounding landscaping with native trees and vegetation.
Molonglo says the vision for Dairy Road is for an interconnected neighbourhood where many often-separated parts work together as one ecosystem.
It is also developing a residential mixed use neighbourhood on the southwest corner of the precinct, comprising 11 apartment buildings with 403 dwellings and five single dwellings, as well as some ground floor commercial space.
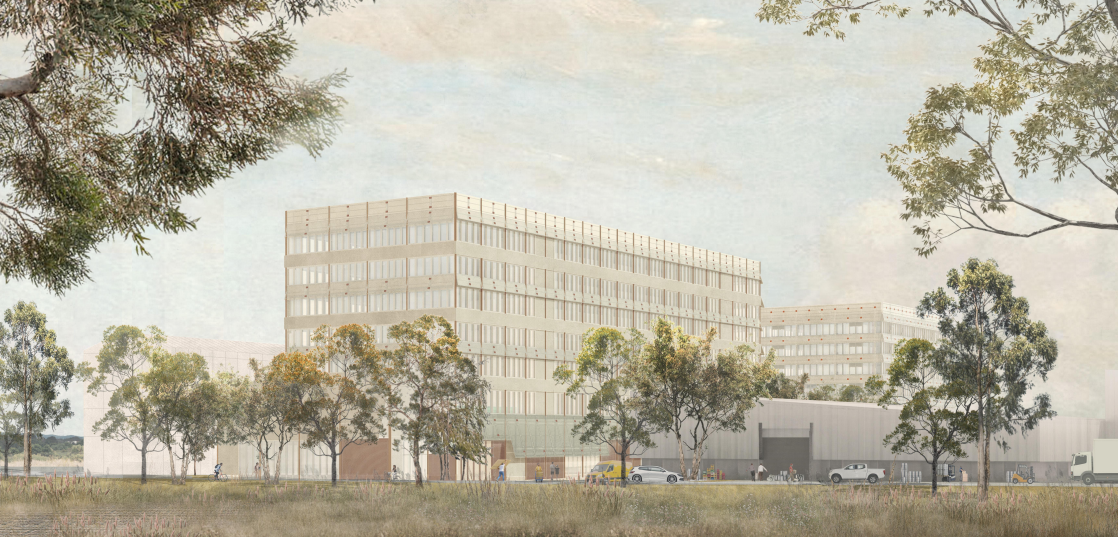
The buildings aim to provide flexible workspaces for a range of businesses.
Molonglo plans to develop the residential portion in stages over the next seven to eight years, with the first stage expected to be completed by the third quarter of 2025.
“Here, light industry, working, living, recreation, retail and entertainment will take place in a restored landscape,” it says.
Its commercial buildings aim to provide places for a wide variety of ways of working, and workspaces will suit organisations that value an atypical office setting and want to be part of a community that prioritises human and ecological health, Molonglo says.
“Offices have been designed with flexibility and comfort in mind, including large, operable windows for expansive views, fresh air and natural ventilation,” the DA says.
Molonglo says that eventually, 10 commercial buildings will support a spectrum of activities from live-work studios to sports pitches, community centres and spaces for cultural production and manufacturing.
Comment on the DA closes on 17 July.












