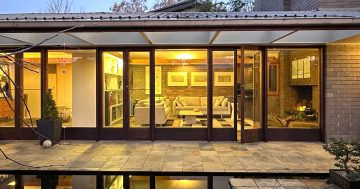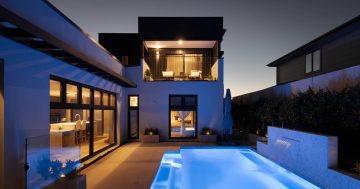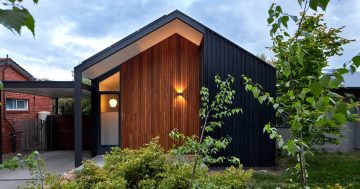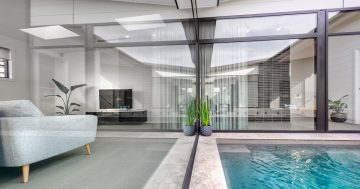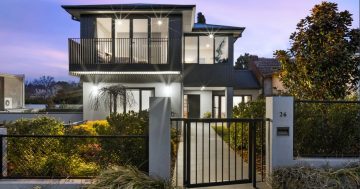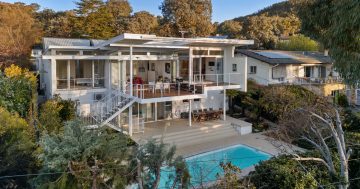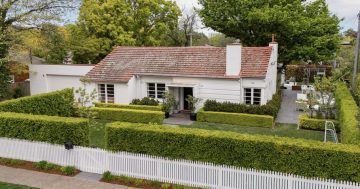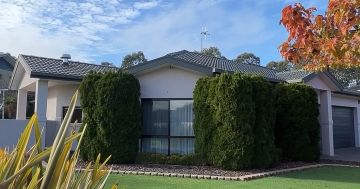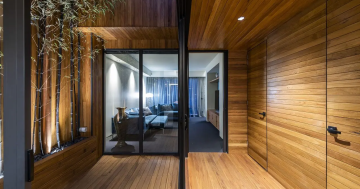Let me take you for a look in at the home of AJ and Krystal.
They both work in architecture and have renovated a classic Canberra home with their magic design touch.
If you thought having one architect’s perspective was great, then imagine what two design perspectives can do for updating a home. The result is the extended home in Hughes that still features that 60s design aesthetic, but it’s been reworked to include modern living spaces and bold elements.
A mixture of classic red Canberra brick that is lovingly displayed in walls and floor sections is contrasted with large black carpentry and a super long kitchen bench that would be the envy of most chefs.
Dual zoning has been well thought of for growing families. Bathrooms and ensuites have been updated to the most current look and the garden reworked to give plenty of room for playing, relaxing and entertaining.
Of course, personal touches abound. They’re not so obvious at first but really bring warmth and personality to the home – such as the exposed painted lounge room wall brick, the carefully considered ambient wall and ceiling lighting fixtures and the Palm Springs-inspired mural in the backyard.
As AJ and Krystal put it, they have turned an original home they loved into one they love even more, and hopefully many will for generations to come. When pressed to name their favourite part of the house, they cite the entryway that streams golden afternoon sun into the kitchen: “We look at the entry with a glass of wine at the end of a long day and feel pure happiness.”
Take a look inside.












