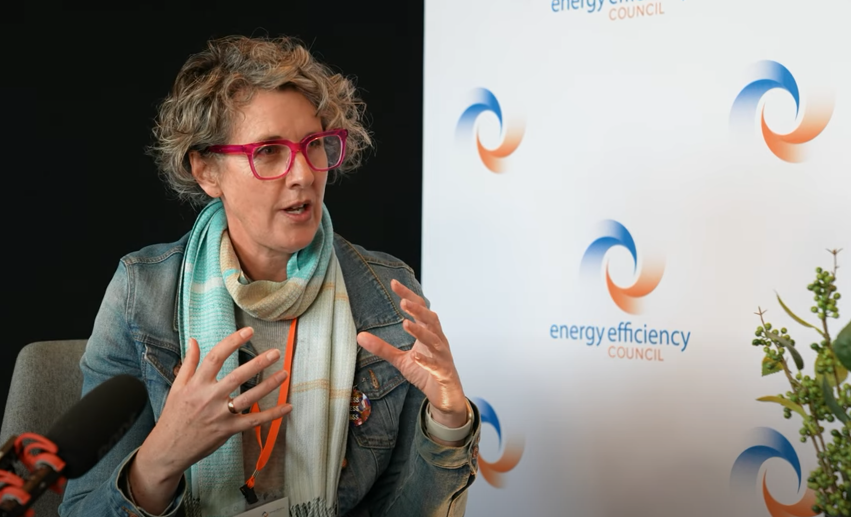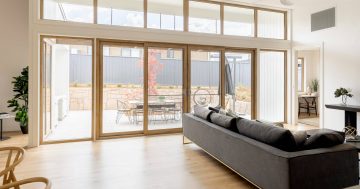
People are shivering through winter in Canberra houses, but some simple and inexpensive measures can make a difference. Photo: M Gucci.
My recent piece about our new townhouse being uncomfortably cold despite its 6.8-star energy efficiency rating attracted an overwhelming response from readers in the current cold snap.
Avoiding big energy bills and staying comfortable in Canberra homes – old and new – remains a big issue despite growing knowledge and awareness about aspect and good design.
So I went to Canberra’s resident expert, Jenny Edwards from Lighthouse Architecture and Science and one-half of The Fixit Chicks to find out what people can do easily and cheaply to make their homes warmer.
Jenny is all about basic building science and standard construction done well.
She says there remains a lack of education and awareness at all levels of the construction industry, but it is changing (albeit slowly).
The first thing she says pricks my energy efficiency balloon – six stars doesn’t cut it.
In fact, a 6.8-star property requires 35 per cent more energy compared to an 8-star home, and that’s what we should be aiming for in Canberra’s climate.
Jenny says it’s the basic boring stuff that is letting people down, and that’s draught sealing and insulation.
Get these right before taking on the shinier stuff, such as double glazing and PV (rooftop solar).
“It’s very easy for people to be seduced by shiny, high-tech things like PV and double glazing, but when it comes to retrofit, you’ve got to start with the boring stuff, but it will deliver enormous bang for your buck,” she says.
“PV might reduce your energy bills, but it isn’t going to improve your comfort.”
Jenny says the National Construction Code requires that all buildings be well sealed, but there is no requirement for anyone to check or test that.
“So that’s our big issue,” she says.

Jenny Edwards: “We don’t live in Sydney. We live in Canberra; we need to design for it.” Photo: Facebook.
Here’s what you should look out for and what to do:
Check for any air leakage through gaps in doors, windows, junctions between floors, walls and ceilings, and even in downlights.
Apply adhesive silicone or rubber V seals weather strips – available at you know where or online – on the top, side and bottom of doors to make them airtight. Avoid foam varieties. Draught stoppers can also be applied on the bottom.
Check around the windows between the architraves and the walls to see if there is a gap, often at the top and bottom. This is common in brick veneer homes.
Jenny says that frequently, the sides have been silicone sealed but not the top and bottom, resulting in a massive amount of air leakage.
Use a gap filler rod and a tube of Styrofoam to fill the gaps, and caulk over the top with a caulking agent.
Aluminium window frames are poor insulators and should be avoided.
Jenny says halogen downlights can create air leaks in the ceiling and gaps in the ceiling to allow heated air to escape, so switch to LED.
Older homes can have permanent air vents, but these are not needed if there aren’t wood fireplaces or unflued gas heaters.
Check the ceiling insulation to make sure it is thorough. Jenny says there are often gaps and it only takes 5 per cent of gaps in R5 insulation to reduce its effectiveness to R2.5.
“Plenty of people think they have good insulation on the ceiling, and they don’t,” she says. “It’s really worth filling those gaps. It can make a huge difference.”
Older homes have no wall insulation, so Jenny recommends retrofitting insulation in walls.
The big design flaw in our townhouse is the staircase from the front door opening to the living area, which allows cold air from the outside and the garage to sweep in and negate the split system air conditioner.
“In a climate like ours, this is just crazy,” Jenny says.
The inexpensive solution to this and other spaces is zoning off, using a curtain of some sort, not necessarily thick, or a Japanese folding screen. The idea is to stop the air movement.
Ideally, the stairs should go to a landing and a door to seal the living space, but that would require more space, which is something at a premium in multi-residential developments.
But Jenny says, “We don’t live in Sydney. We live in Canberra; we need to design for it.”
In fact, it should be easier for multi-residence developments to achieve higher energy efficiency, given common walls are insulating.
“It may be harder for everybody to get orientation, but all of the basics are actually simple: applying good design and focusing on insulation and draught sealing,” Jenny says.
“If that was done properly across each house across Canberra, there would be a dramatic improvement in people’s comfort and health.”
But she is confident the move from a mandatory six to seven stars will finally be enough to force the volume builders to pay attention to orientation and design.
“Otherwise, they’re going to really struggle to get to seven,” Jenny says.
In fact, it should be easy for some dwellings to reach nine stars.
Jenny is all for electrification and removing gas heaters, but there is a caveat: sort out the air leakage issue first.
“The idea of electrification without energy efficiency really worries me because if you go in, take gas out and put in a split system [air conditioner] into a house that is still leaking like a sieve, they will not be able to get comfortable, and they will be disappointed and say that thing doesn’t work,” she warns.















