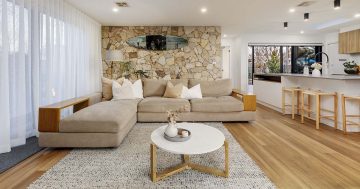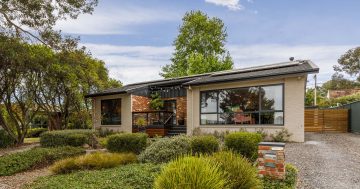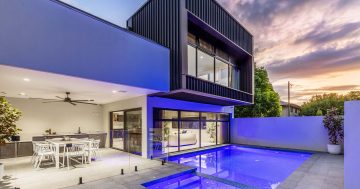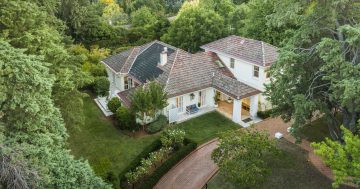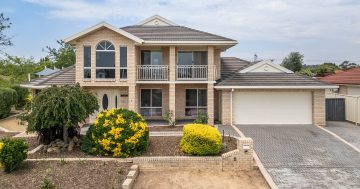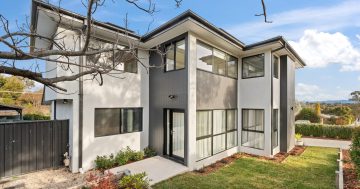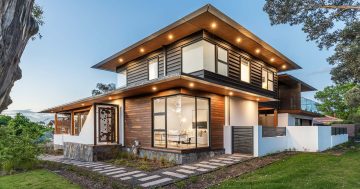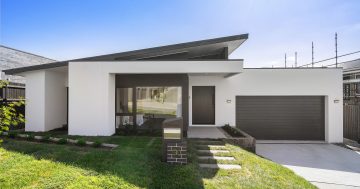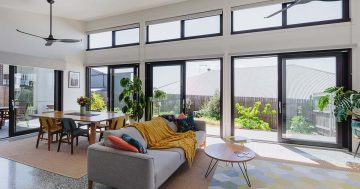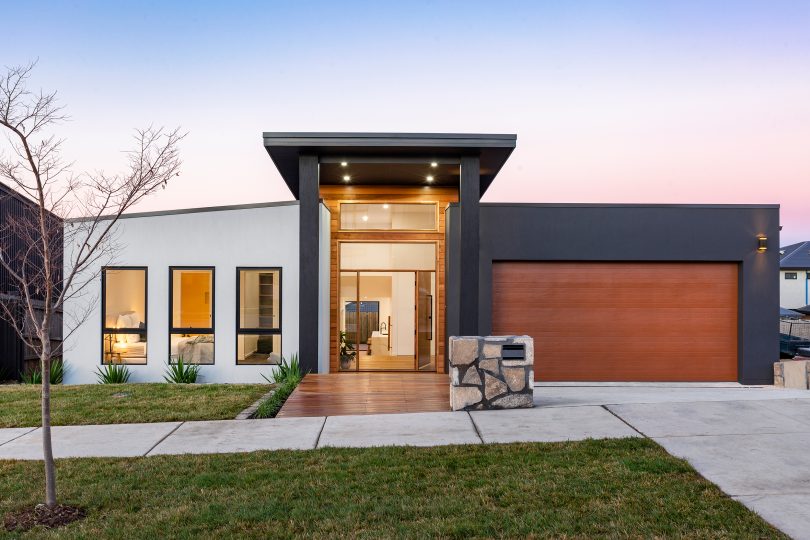
The home at 14 Jamrozik Street in Denman Prospect. Photos: Supplied.
The four-bedroom, two-bathroom architecturally designed home at 14 Jamrozik Street in Denman Prospect is a sophisticated and spacious home, ideal for a family that loves entertaining, and for families who need their own private zones. It is also brand new and ready for its first occupants.
From the street, the home presents beautifully thanks to landscaped gardens and a statement-making front entrance, with a colour palette repeated in the interior of the home. The ground-level decking leading to the front door echoes the ground-level alfresco dining at the back of the home, while the timber and white render reflects the colours of the internal style.
Live the dream in Denman Prospect
Love entertaining? Value your privacy and need your own space? Want to live close to beautiful nature trails? If you answered yes, then you’ll love this week’s exclusive property preview thanks to Zango. Join Cam Sullings as he takes a tour of this stunning custom-built home for sale in Denman Prospect with Luton Properties sales agents Justine Burke and Tim Burke.
Posted by The RiotACT on Wednesday, July 29, 2020
“This is a great home for a family,” said Luton sales agent Justine Burke. “There are such great dedicated zones for kids and adults, everyone has their own private space.”
Stepping through the front door, the master bedroom suite is to your left, separated from the rest of the home for added privacy. Down the stairs, the home opens out into a light-filled, spacious, open plan living/dining/kitchen, with floor-to-ceiling double-glazed windows, stone benchtops, hybrid timber floors and an island breakfast bar. Bosch appliances with a double oven and a gas cooktop and a walk-in pantry at the end of the kitchen closest to the family zone make the kitchen a home chef’s paradise.
The rear alfresco ground level deck has an outdoor kitchen, and easy access to the house through large sliding doors. The decking itself is also at ground level, a stylish and much more attractive way to create an outdoor room, rather than the traditional paving or cement slab construction.

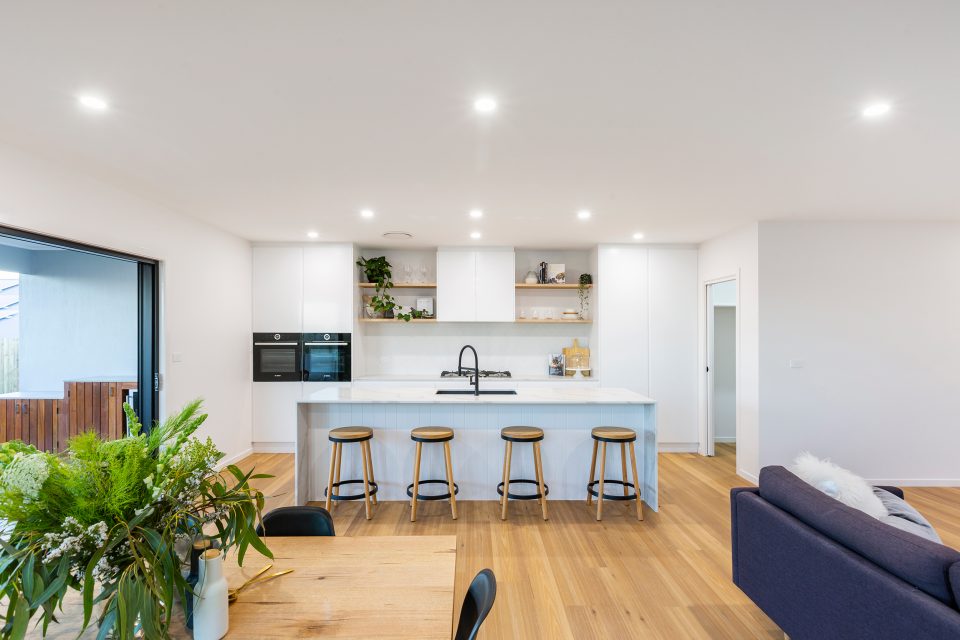
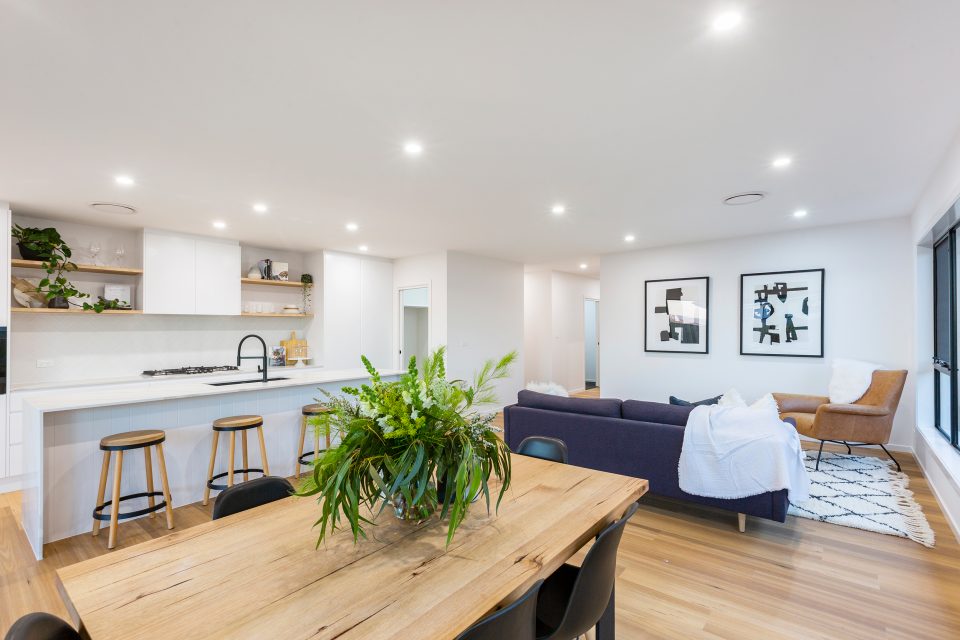
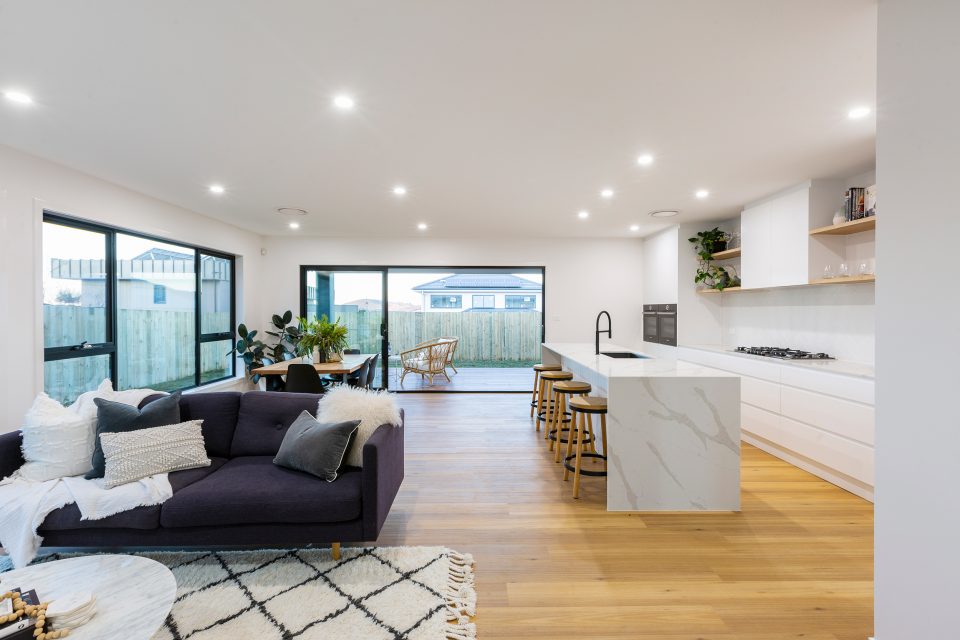

In between the master suite and the open plan living is a formal lounge, a private snug which can be used for many different purposes, a home theatre, a parent’s retreat, a kid’s playroom or a home office. Opposite the entrance to the formal lounge is a dedicated study, an ideal space for kids to do their homework. An ample linen cupboard is situated next to the study.
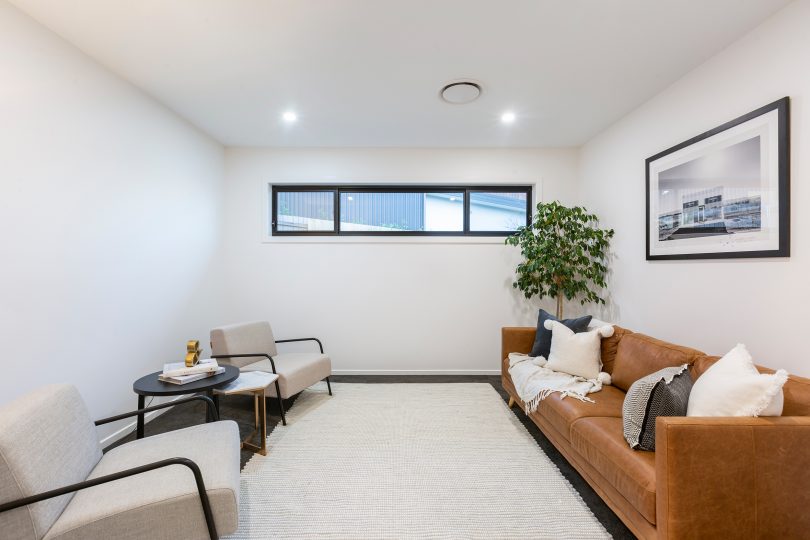
The private snug, versatile with many potential uses, between the open plan living and the master suite.
All bedrooms in the home have built-in robes, and the master suite a walk-in robe and ensuite. The master bedroom is spacious, as is the walk-in robe, and the master ensuite has a stone vanity benchtop, walk-in shower, and floor-to-ceiling tiles.
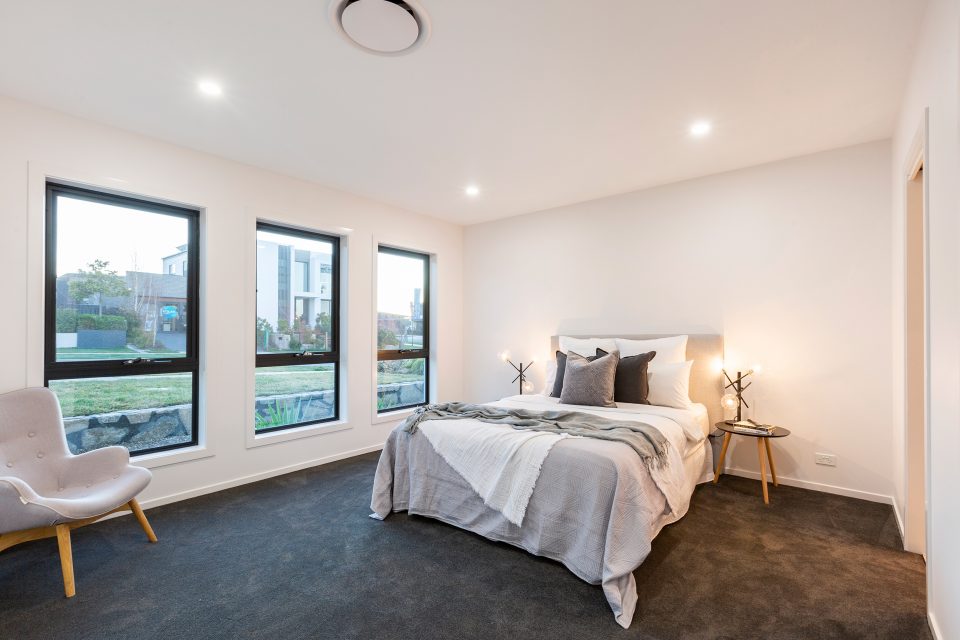
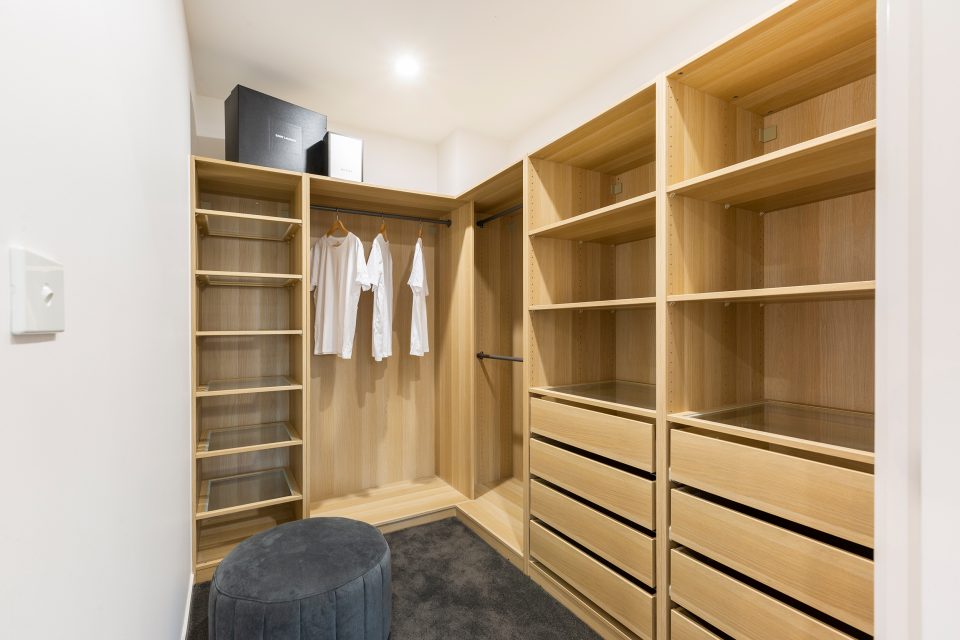

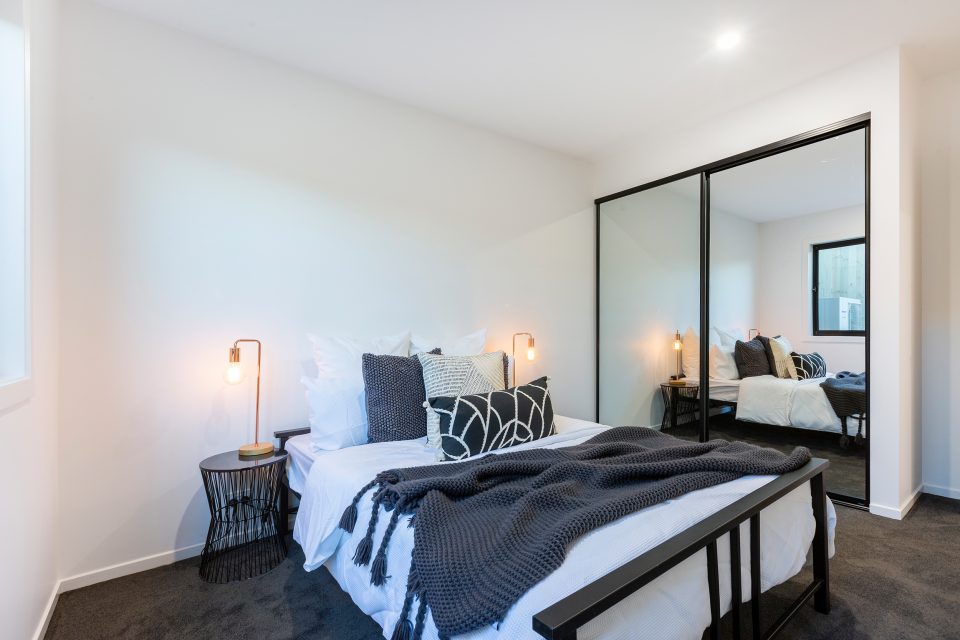
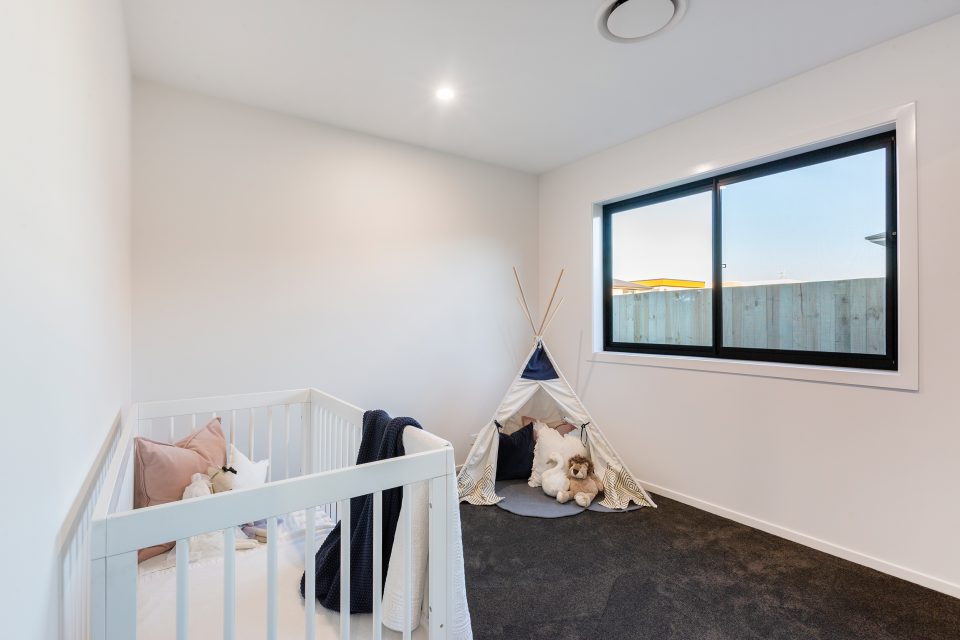
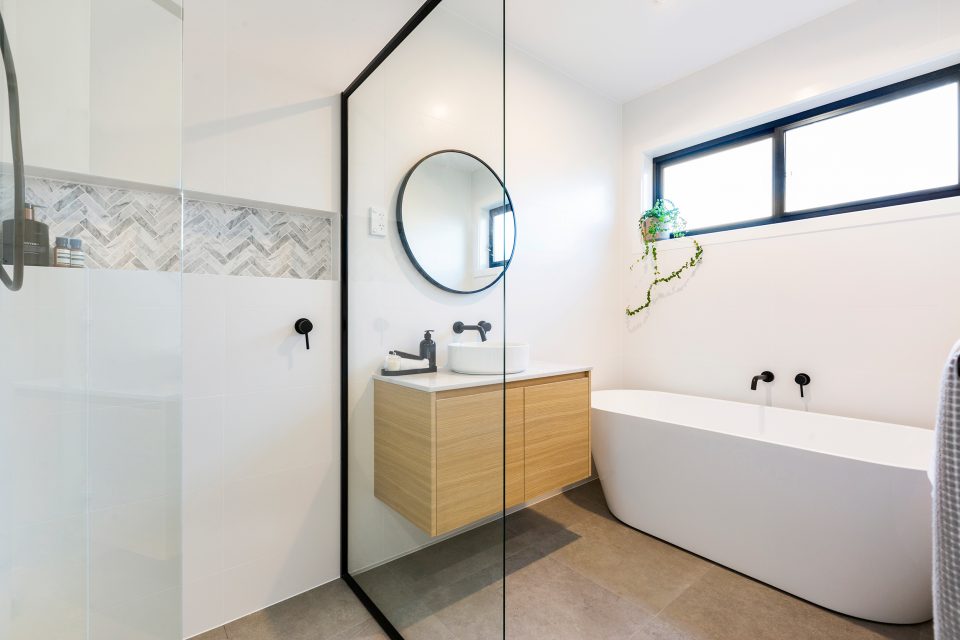
The family bathroom has a full-size freestanding bath, stone benchtop on the vanity, and floor-to-ceiling tiles. The bedrooms are a great size and will ensure the family has plenty of room to grow in years to come.
“There are some great nature trails in the area, and it’s easily within cycling distance of Stromlo,” according to Luton sales agent Tim Burke.
“There are also plenty of parks in the area, and the home itself has a great lawn area for kids and pets.
“It’s a great home to have friends over for a barbeque, or outdoor get together with the facilities on the back deck, and the interior entertaining is equally as enticing.”
Justine highlights how the home’s design is perfect for families.
“The way they’ve designed the home is so clever. There are private zones for kids and for parents, no matter whether you’re sleeping, or relaxing in your own lounge.”
The home has ducted reverse-cycle heating and cooling, with double-glazed windows keeping the home well insulated, and the double garage has internal access and an automatic door.
The next inspection is scheduled for Saturday, 1 August from 11:00 am. The property is listed for sale for $1,089,000.
You can view this home at 14 Jamrozik Street in Denman Prospect and the latest hot listings on Zango. If you would like further information, or to book a private viewing, contact Luton sales agents Justine Burke on 0411 481 096 or Tim Burke 0411 878 587.












