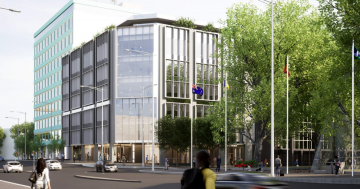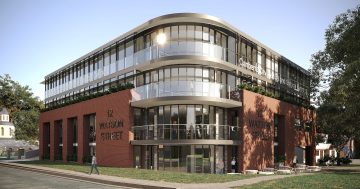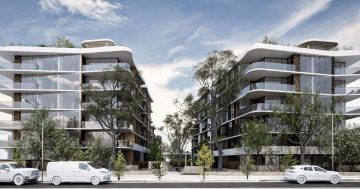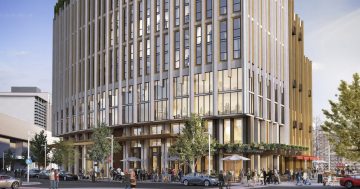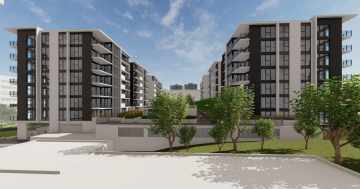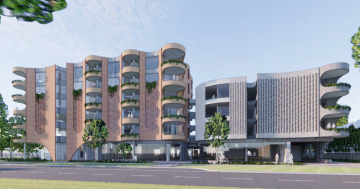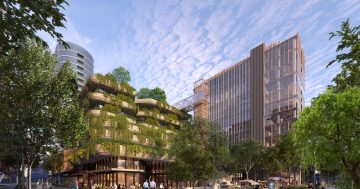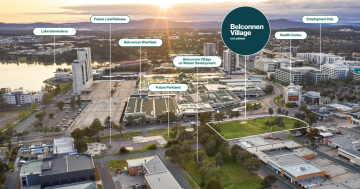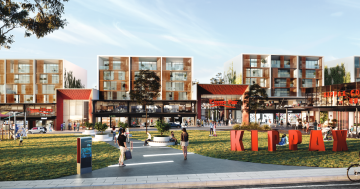
What the corner of Cooyong Street and Scotts Crossing in Civic may look like. Images: DA.
The owner of the Canberra Centre in Civic has decided to scale back its planned retail, residential and hotel project for Section 96 in the city, lodging new plans for a smaller basement car park ahead of amending its already approved development application.
Queensland Investment Corporation bought a swathe of city land in 2001, developing about 85 per cent of it but despite two previous attempts the remaining parcel has still not been built on and is currently used as a surface car park.
The state-owned investment company has been criticised for taking so long to develop the prime site, leading to accusations of ‘land banking’.
The site is bounded by Cooyong Street, Genge Street, Narellan Street and Scotts Crossing, and development proposals were approved in 2011 and 2017.
But QIC says changes in the struggling retail industry and the residential and office markets have prompted it to revise its plans.
Instead of five levels, the new car park will be only three and the above-ground development will be about 10,685 square metres less than the currently approved DA.
QIC still plans to construct a slip lane on Cooyong Street between Scotts Crossing and Genge Street, and an access ramp to existing car parks in Scotts Crossing, which will now be ‘pedestrianised’ between Cooyong and Bunda Streets. New traffic lights are planned for the intersection of Cooyong and Torrens streets.
QIC has foreshadowed an amended DA that will include a mix of retail and office space, a boutique hotel, commercial services and a retirement living complex on the site.
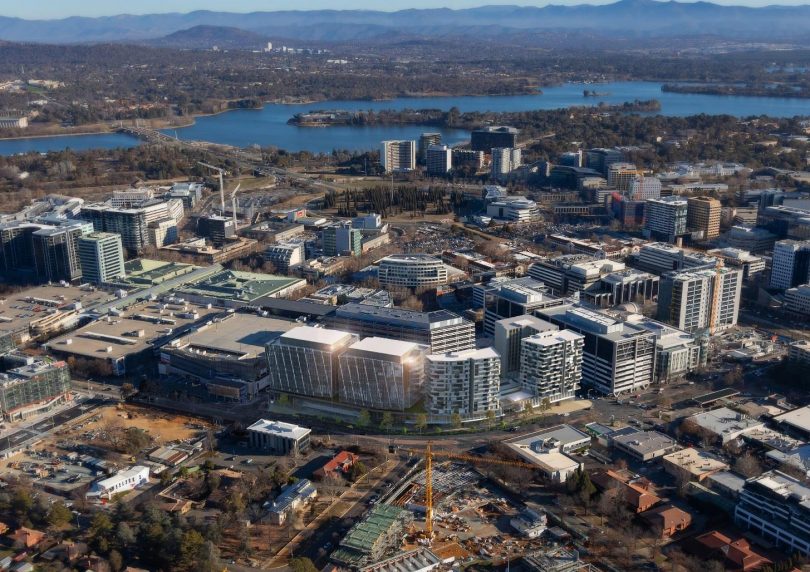
Concept perspective for office tower, residential apartments and retail space on Cooyong Street.
The 2017 proposal was for a 10-storey office tower, a 12-storey hotel tower and a 12-storeys of apartments.
Retail and commercial space will be more than halved, from 13,863 square metres to 7,600 square metres, while the number of residential/retirement units will drop from 250 to 200. The number of hotel rooms will rise from 180 to 200, and office space will increase slightly from 41,689 square metres to 43,650 square metres.
The number of spaces in the basement car park will now be 713, instead of 1118, plus bicycle and motorbike spaces, although QIC says it built 197 spaces on Section 97 in 2012 and there is excess parking within the Canberra Centre.
QIC says no increase in overall building height or changes to the proposed building footprint are planned and it will still replace street trees as intended.
It will upgrade verge works including the Cooyong Street slip lane, Genge Street and the Bunda Street intersection with Scotts Crossing and hand them back to the Territory once the above-ground development is completed.
QIC plans to retain ownership of the land along Narellan Street and Scotts Crossing, which it will landscape and maintain, “providing a high level of pedestrian amenity with 24/7 public access”.
The car park project will cost nearly $43 million.
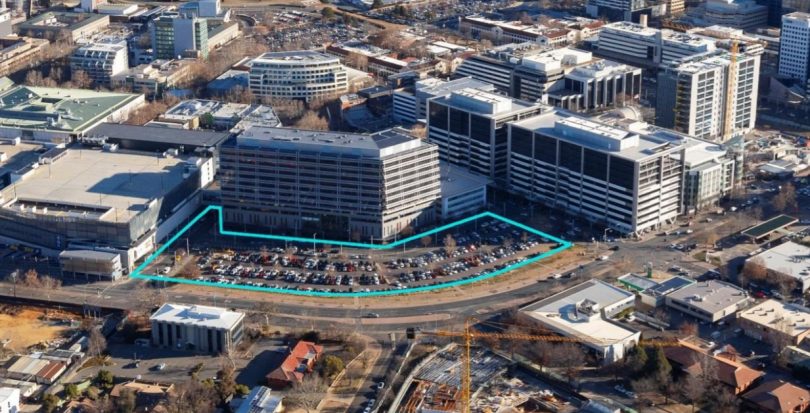
The site (Section 96 City) is bounded by Cooyong St, Genge St, Narellan St and Scotts Crossing in the city centre.












