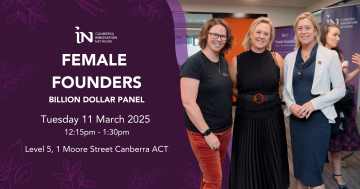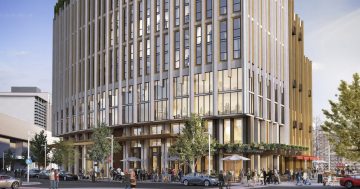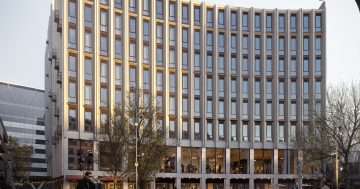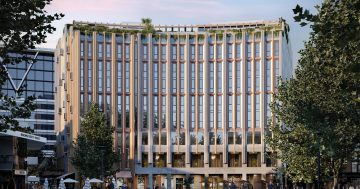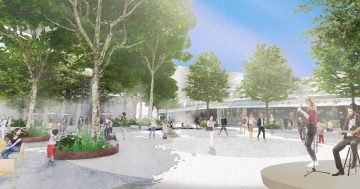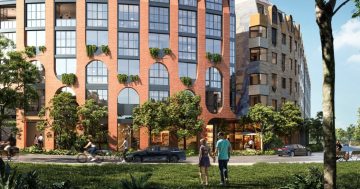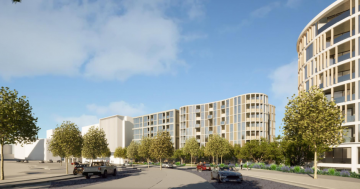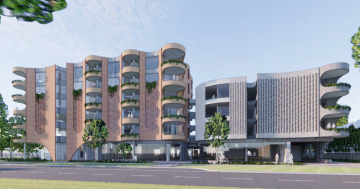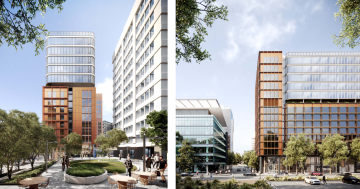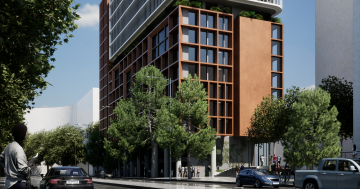
The proposed hotel building as viewed from Garema Place looking north towards the site. Source: Architectural plans by Fender Katsalidis Architecture.
Canberra developer Geocon is proposing to build a 16-storey, five-star, 233-room hotel and mixed use development that will front Garema Place and Bunda Street in Civic.
Geocon, which owns and operates the Abode Group of hotels, bought the Garema Centre building at 70 Bunda Street last September for $13.35 million.
The development application, which also seeks to vary the Crown lease to permit the hotel and change pavement requirements, says the $46,446,964 project will also include a wellness centre (gym/pool), an internal courtyard, bar and bistro, café, hotel buffet restaurant, signature restaurant, hotel club lounge and hotel outdoor bar, and roof terrace pool.
Designed by Fender Katsalidis Architecture with landscape architecture design by Oculus, the building will also include internal green spaces, a mezzanine floor, two basement levels, and other commercial tenancies.
The site, on Block 5 Section 47 in the city, fronts Bunda Street on the north and Garema Place on the south and is occupied by a two-storey building with a basement level, with the ground floor consisting primarily of food and drink premises and a variety of commercial and retail premises on the first floor. The basement is vacant. The building will need to be demolished.
The application, prepared by Knight Frank Town Planning, says the proposed building includes a podium and tower that have been ”skilfully designed to respond to the site, surrounding buildings, dual site frontages and Canberra’s city centre”.
“It will significantly improve the built form presentation and quality of the locality and Canberra’s city centre,” it says.

The proposed hotel building as viewed from Bunda Street looking south-west towards the site.
The application says the proposed building will reinforce the existing curve of Bunda Street with the highly activated ground floor frontage consisting of transparent glazing to the hotel lobby and associated areas.
On Garema Place, the ground floor and mezzanine will align with the existing building frontages on Blocks 1 and 3, and incorporate active frontages to the proposed bistro/bar, internal corridor and café.
Level 1 of the building will extend to the title boundary to Garema Place over the existing pedestrian easement, providing weather protection for pedestrians.
The application says the tower will commence at level 2 and extends to level 14 and the roof top plant, with a triangular design and ‘sleek’ appearance to minimise its visual scale and presence when viewed from various parts of Garema Place.
A solar analysis from Fender Katsalidis Architects indicates that Garema Place will remain substantially sunlit between the hours of 12 (noon) and 2 pm on the winter solstice (21 June), with the vast majority of shadows from the proposed building cast over the roofs of the buildings already located, as well as service lanes and vehicular traffic roadways.

The site, marked in red.
A key design element is the building’s landscaped core, with voids to the ground, mezzanine and level 1 above providing space for the planting of large trees and shrubs.
The level 2 landscaped terrace is described as an urban oasis that will include trees, shrubs and ground covers to provide a lush outdoor garden setting complemented by the swimming pool.
The traffic and parking impact assessment prepared by AECOM says a total of 21 car parking spaces are proposed on basement level 2 with access provided from the Bunda Street via a single vehicular cross over.
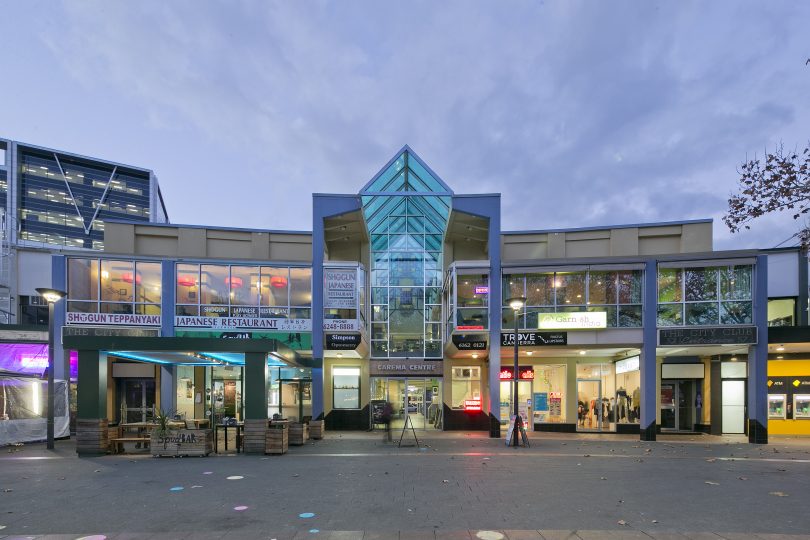
The Garema Centre site at 70 Bunda Street. Photo: Colliers International.
The basement will be serviced by a single car lift with capacity to move one vehicle at a time.
“The car lift is a practical solution given the limitations of the site and dense urban context,” it says.
The assessment says that 21 car spaces is considered appropriate, given the site’s location in the heart of the CBD and the availability of public car parking spaces nearby.
It says the surrounding existing road network is adequate to accommodate the traffic generated by the proposed development.
The proposal will also need approval from the National Capital Authority as the site and Territory land nearby is subject to special requirements under the National Capital Plan (NCP).











