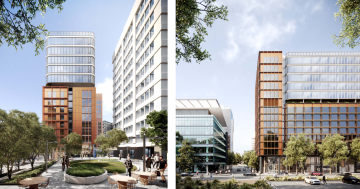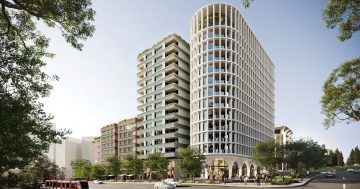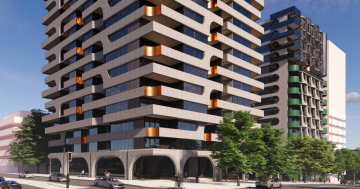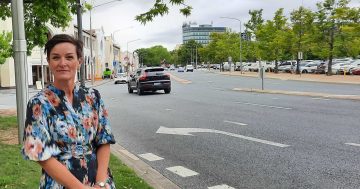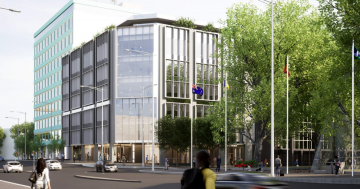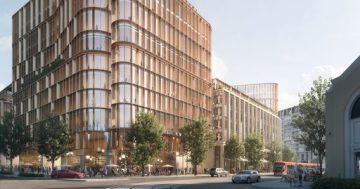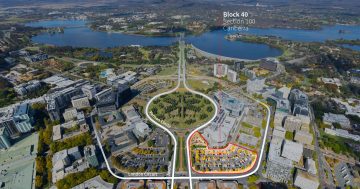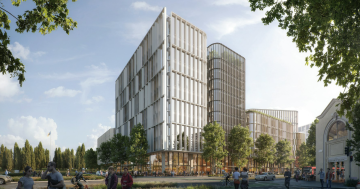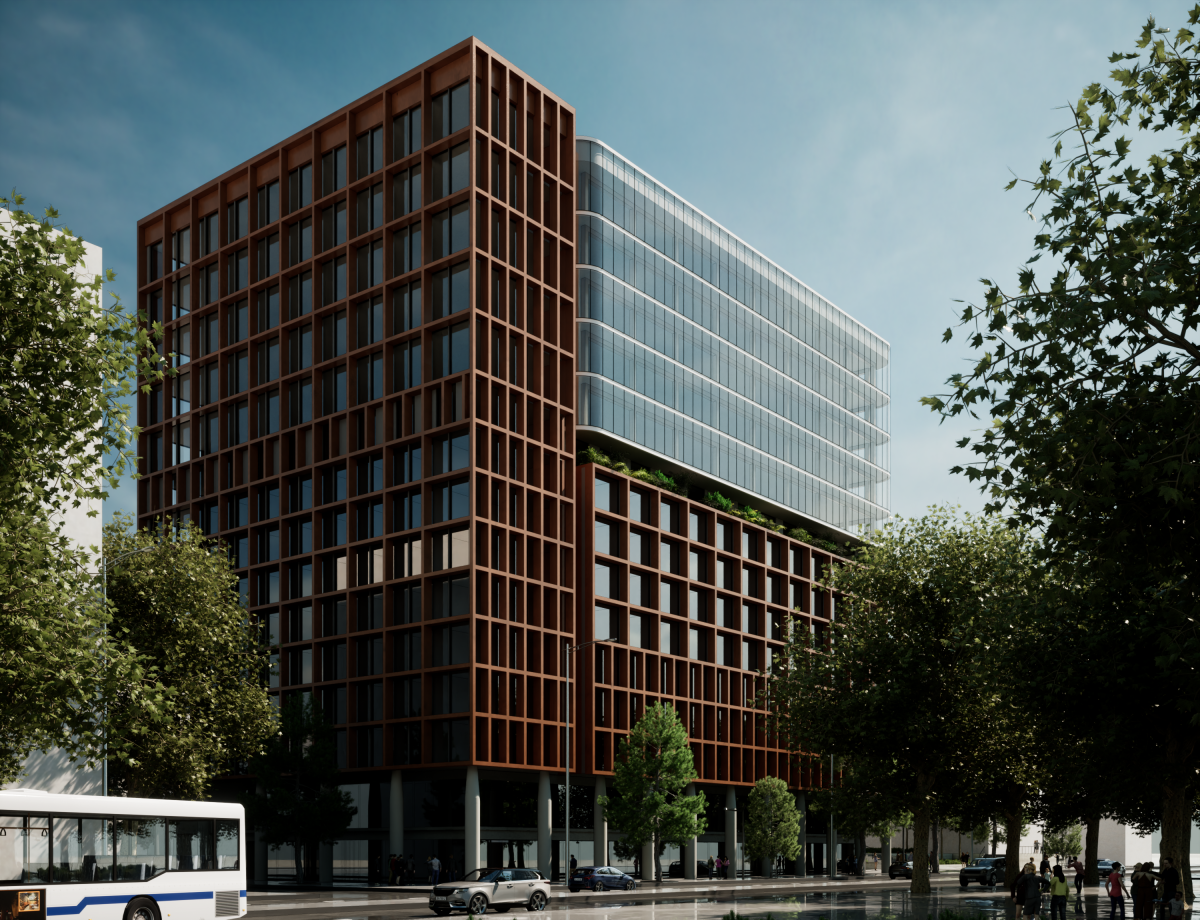
An artist’s impression of the proposed London Circuit City Hotel. Photo: HTI Group.
Plans for a new five-star hotel in the city have been resurrected after being on the back burner for about three years and as the ACT tourism revival picks up after the COVID hiatus.
Canberra developer HTI Group lodged a development application in March 2019 for a 16-storey project at 13 London Circuit in City West that offered 200 rooms spread over 12 floors of the building.
But the COVID-19 pandemic and economic shutdown put the plans on hold.
The fresh 15-storey proposal released for public consultation is for mixed-use. The 230-room luxury hotel occupies levels two to nine and commercial offices from levels 10 to 14, separated by a garden and plant floor.
The site (Blocks 4 and 5 Section 5 City) is on the corner of London Circuit and Farrell Place and is currently occupied by the four-storey commercial London Court building, which will make way for the development.
It is also on the new light rail route to Commonwealth Park from Alinga Street, with a proposed tram stop only 100 metres away.
According to the project website, the proposed design differentiates the hotel and office components, with the latter sitting as an illuminated light box floating above the hotel.
About 7000 square metres of floor space will be available for corporate/private sector firms seeking premium office accommodation with strong environmental and sustainable design credentials.
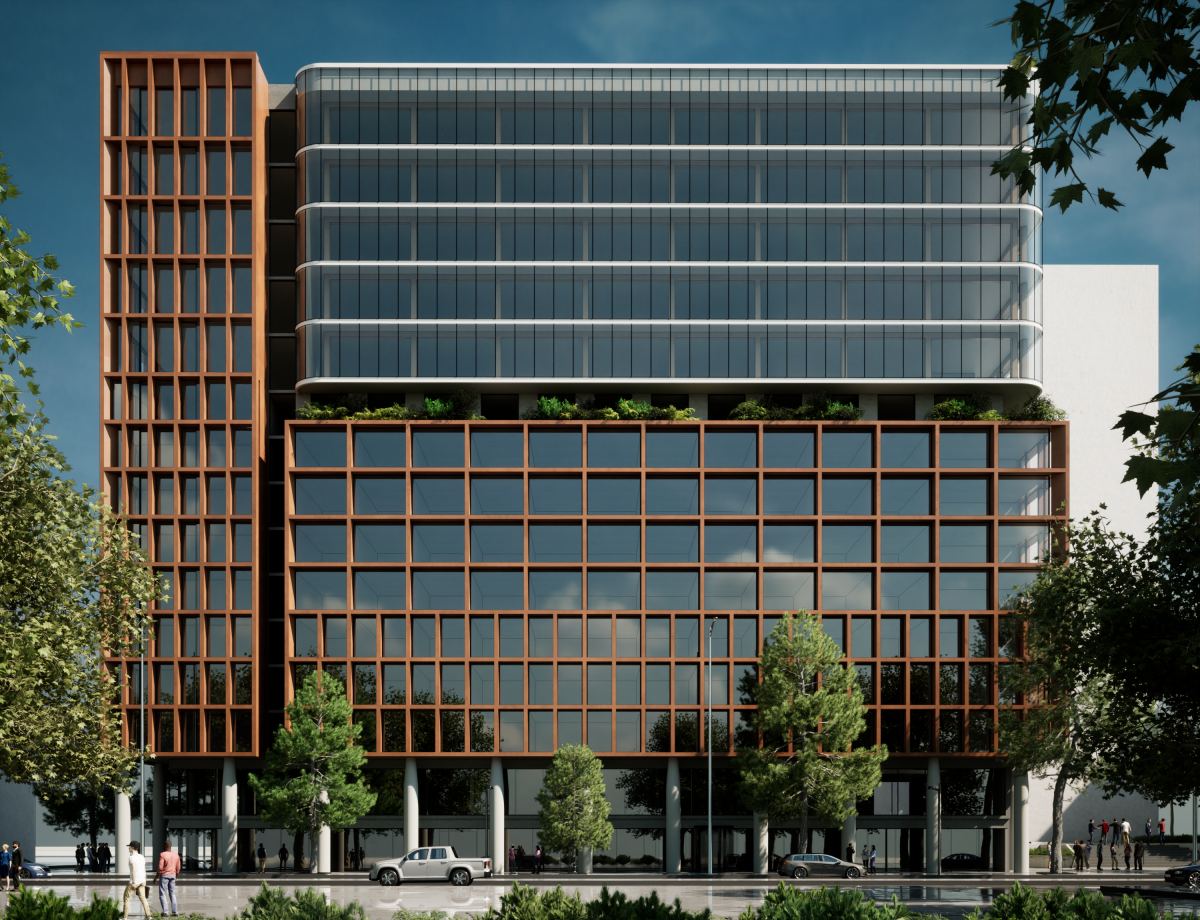
The London Circuit City Hotel will have 230 rooms.
The project website says a cafe, restaurant and bar will be offered to the public on the ground floor and level one, with frontages on London Circuit, Farrell Place and Shakespeare Square.
Both the commercial office entry and the public café will be accessed from London Circuit, while the hotel will have its own set down on Farrell Place instead of the original proposal on London Circuit due to light rail works.
The developer plans to reinstate the colonnade on London Circuit, providing a double height ground level frontage which it calls a generous gesture in the Civic context.
It says the proposed development has been architecturally designed to deliver a high standard of public spaces and pedestrian routes, maximising public activation wherever possible.
“The London Circuit façade is fully activated, the Farrell Place façade is activated to 75 per cent, while Shakespeare Place achieves activation on both the lower and upper corner,” the website says.
The activation of Shakespeare Square includes new landscaping, greater accessibility, and interaction between the public and the proposed development.
Parking will be provided in basements, including valet parking for hotel guests and commercial parking, as well as bicycle parking with generous end-of-travel amenities.
The development will aim to be carbon neutral, fully electrified, and include sustainability measures such as rooftop solar for power generation, a Greenstar rating and a minimum 4.5 NABERS rating.
The website says the proposal aims to help achieve urban symmetry within the City West development plan and – together with the Capitol Building – frames the corner of the precinct.
A development application is expected at the end of March, with the project due for completion late in 2025.












