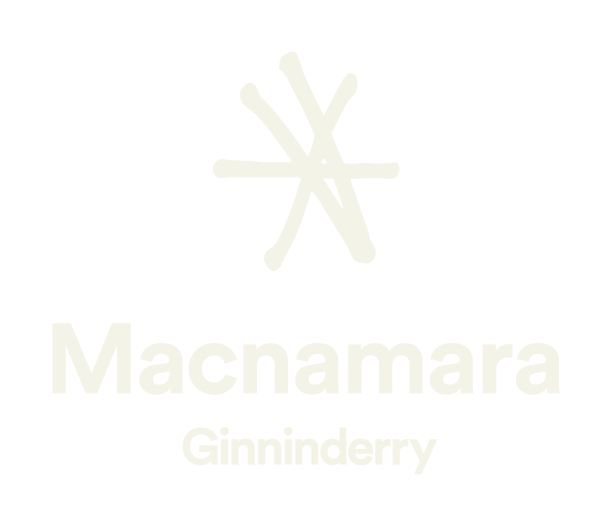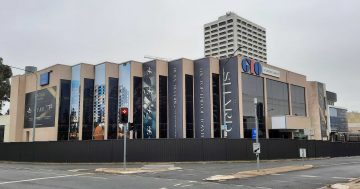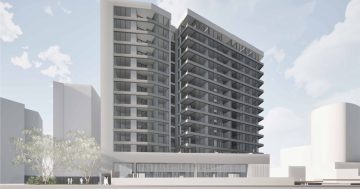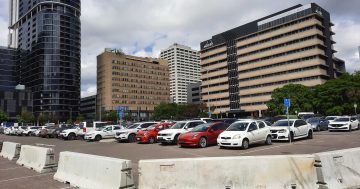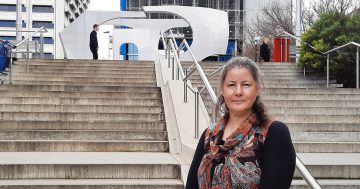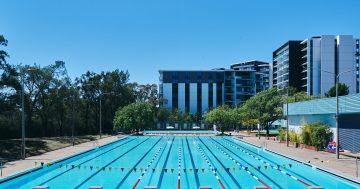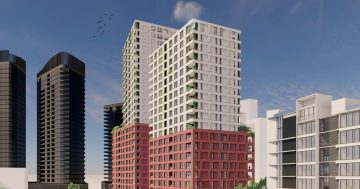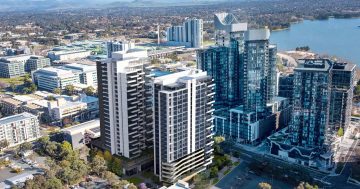
An artist’s impression of the proposed three-tower development on the eastern side of the Town Centre. Image: Hindmarsh.
Hindmarsh’s massive three-tower mixed-use development in Woden has been approved, adding more than 400 apartments to the Town Centre.
The proposal on the corner of Easty and Wilbow streets morphed from a 700-unit four-building mega-development into a 25-storey twin-tower project, and finally the present three towers of 14, 16 and 17 storeys over a single-storey landscaped podium with two basement car parking levels.
There had been community concern about its scale and overshadowing of low-rise neighbours, including the Woden Early Childhood Centre.
The latest changes were in response to feedback from the National Capital Design Review Panel.
The Panel also had concerns about height, overall bulk and scale, and overshadowing, as well as outlook, landscaping, how it interacted with surrounding streets and open space, and a failure to respond to the Woden Town Centre Master Plan.
The approved proposal will include 419 residential dwellings, two commercial tenancies and basement car parking, as well as services, the removal of trees and landscaping, a path realignment and the extension of a service lane.
The approval comes with a range of conditions, including a new Traffic Impact Assessment, planting masterplan, how the podium will be secured, glazing with minimal reflection and approval from Transport Canberra and City Services for infrastructure, including stairs, paving and retaining walls.
The Notice of Decision says the revised design provides a reduced scale and a better relationship to the street and surrounding area, including a reduced visual impact and less potential for overshadowing.
“Some overshadowing will still occur; however, it is considered reasonable given the town centre location,” the decision says.
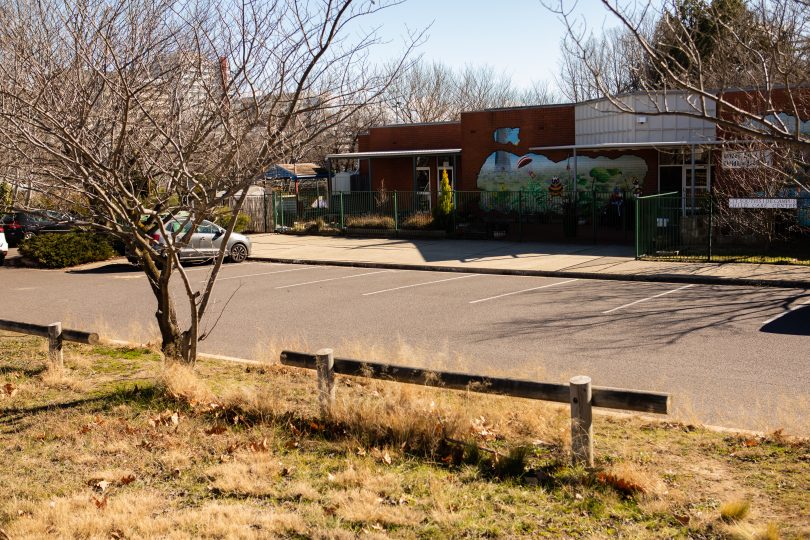
The Woden Early Childhood Centre and its car park. Photo: File.
It says conditions have been added to reduce the impact of the development on the childcare centre, particularly during construction. The centre’s design, with play spaces and rooms to the north, minimises the potential for overlooking.
Woden Early Childhood Centre argued that loss of car parking and inconvenient access could render it unviable during construction.
Hindmarsh must ensure suitable signage is in place, so the centre’s car park is reserved for its staff, families and visitors.
The remaining podium level stays because of a need for replacement public parking and geotechnical issues limiting a further basement level, but the decision says the impact is considerably reduced through terraced landscaping and stairs.
The approval means the eastern side of the Woden Town Centre is in store for an intense period of development, with the new Interchange on Callum Street followed by the CIT project on the former interchange site.
Hindmarsh has been advised to liaise with Major Projects Canberra to ensure the developments proceed smoothly together.
The project joins a queue of high-rise developments in Woden that will transform the skyline and inject thousands more residents into the Town Centre.
The DA drew 36 written representations, including concerns with the building height and scale, impacts on views, a planning mistake to allow taller buildings east of Callum Street, breaches of the Territory Plan, over-shadowing, and traffic, noise and wind impacts to the surrounding residential area.
