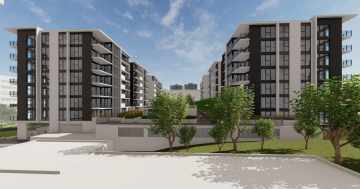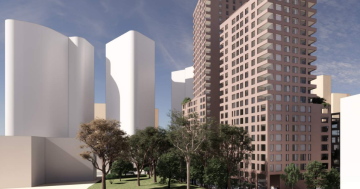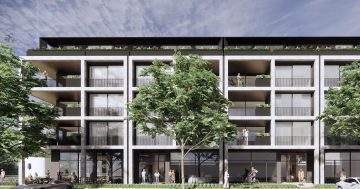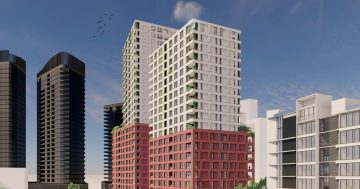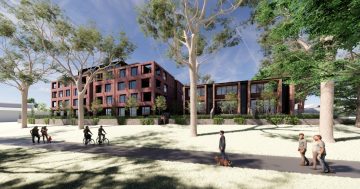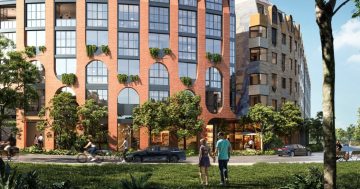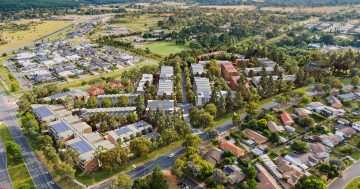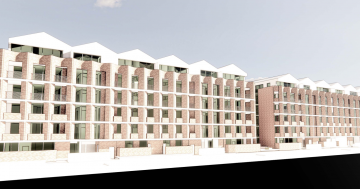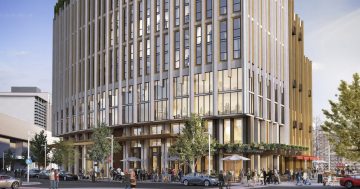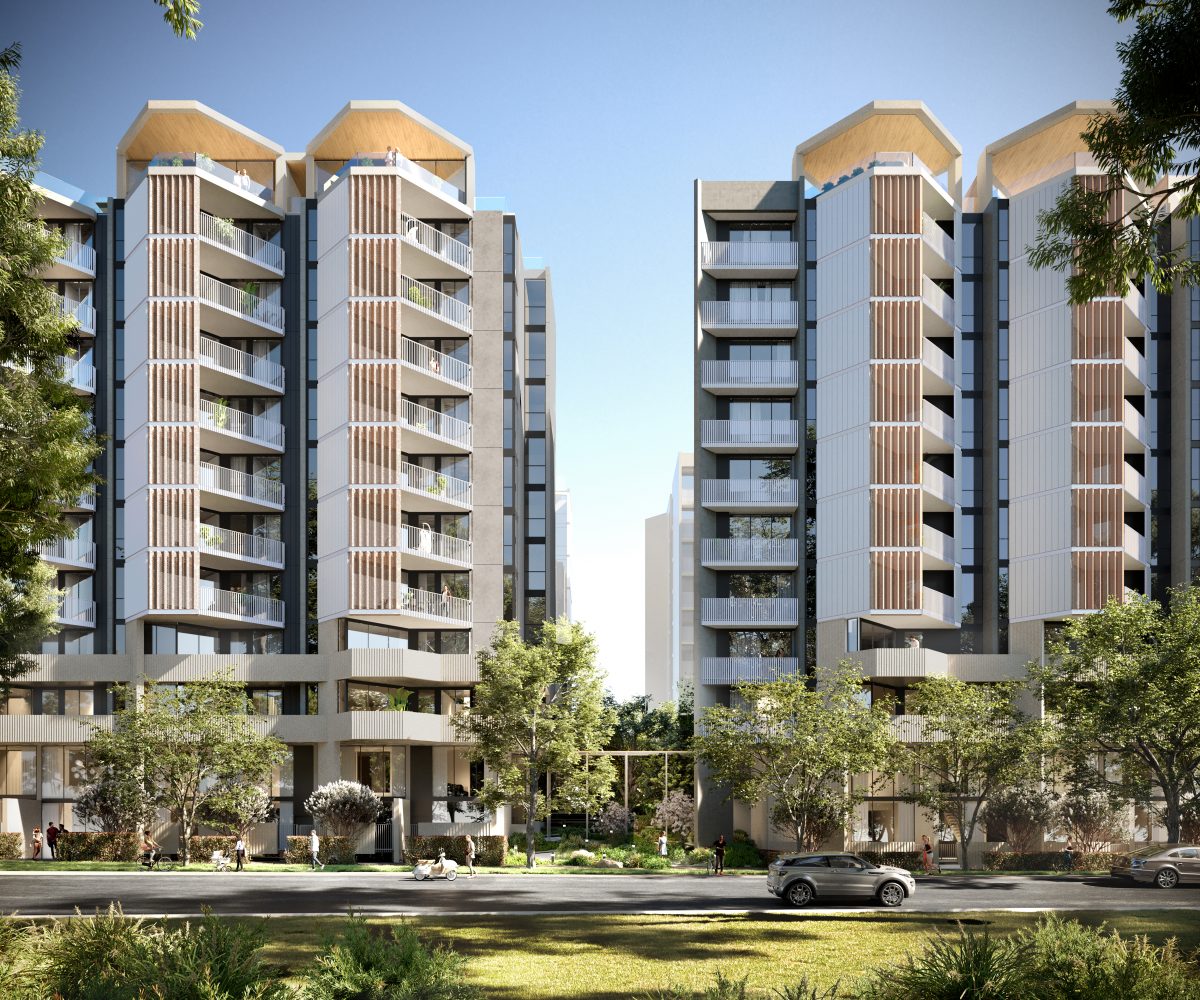
An artists’s impression of the proposed Eden development on the Premier Inn site in Belconnen. Photos: Stewart Architecture.
Developers are not just selling apartments these days but lifestyles, and in Canberra that increasingly means amenity and green space.
Plans lodged for the Premier Inn site in Belconnen (Block 5 and 12 Section 32) next to the Markets show a development big on both.
Roundhouse Hotel Group has teamed up with sustainable development specialists Urbanistik, Stewart Architecture and landscape architects Place Logic to propose 379 dwellings across four rectangular shaped 10-storey buildings set in a garden precinct.
The dwelling mix includes 345 one-, two- and three-bedroom apartments and 34 SOHO-style townhouses.
The $113 million project, dubbed Eden, retains a line of mature street trees for an urban forest outlook on Benjamin Way, and includes a heavily landscaped ground floor communal garden with more trees and green corridors that will provide space for recreation and respite as well as help cool the development during the summer heat.
The site will have seven entry points to the gardens for pedestrians.
The four landscaped rooftops with pavilions are open to all residents in the precinct and each have specialised amenities – an urban farm, fitness and wellbeing, a multipurpose area and a kitchen dining space.
Sustainability measures will feature strongly in the development.
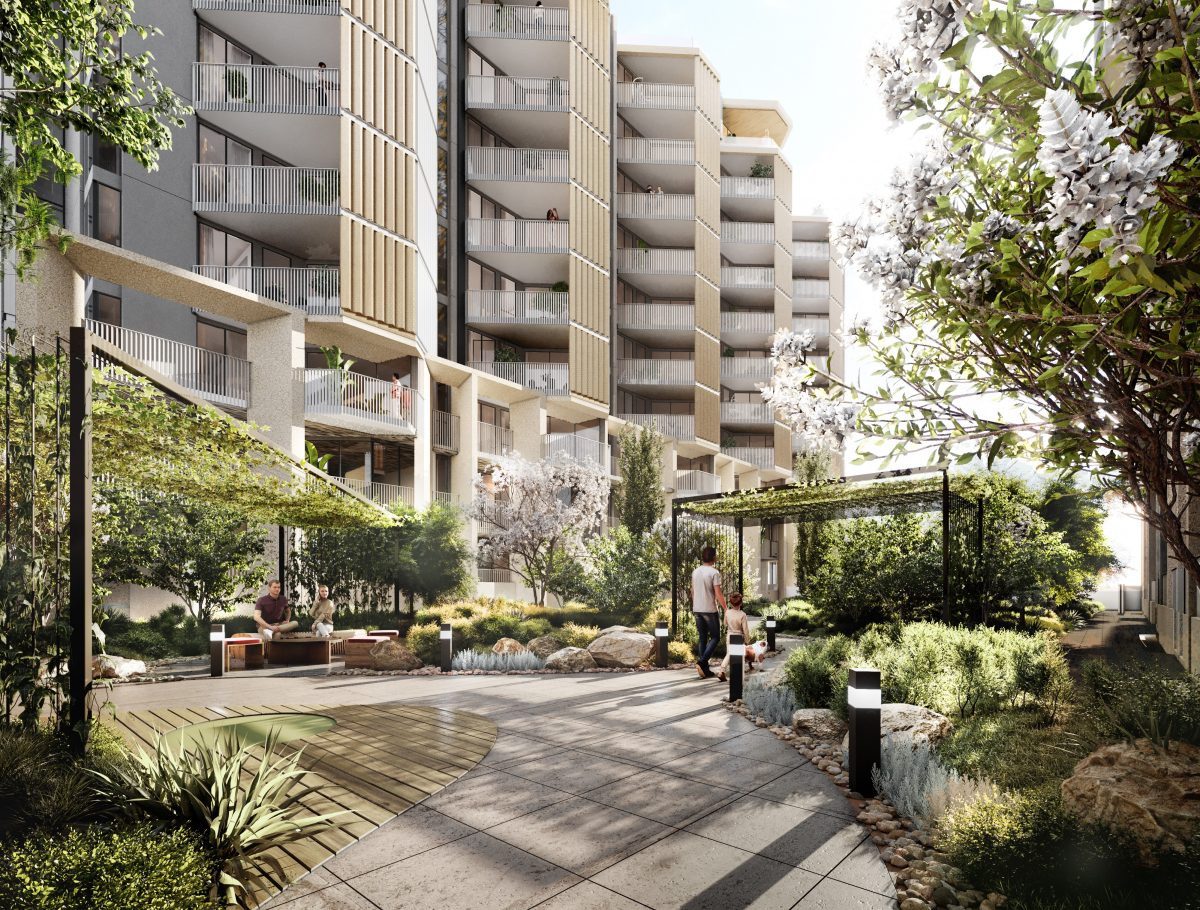
A view of the internal path and extensive landscaping.
Project lead Dan Stewart said the team had placed a great deal of emphasis on sustainability from the outset with the design ensuring all apartments having a northerly aspect and excellent cross-ventilation.
“This will be supplemented by solar on all rooftop pavilions to provide power to the common areas along with rooftop clothes drying spaces and a significant deep-root planting zone as part of the extensive ground floor landscaping,” he said.
Mr Stewart said 120kW of rooftop solar, along with battery storage of 242kW in the basement, would conservatively reduce building running costs by around $60,000 a year.
He said the development also currently proposed 40 electric vehicle charging points which would be adjusted pending demand along with ESA/Authority approval.
The marmoleum tile flooring consisted of 97 per cent natural and renewable materials and its natural antibacterial properties meant the flooring is particularly hygienic and needs less cleaning with harmful chemicals.
A heat recovery ventilation (HRV) system would replenish the air in units every hour and includes pollen removing filters to create an ideal environment for asthma and allergy sufferers.
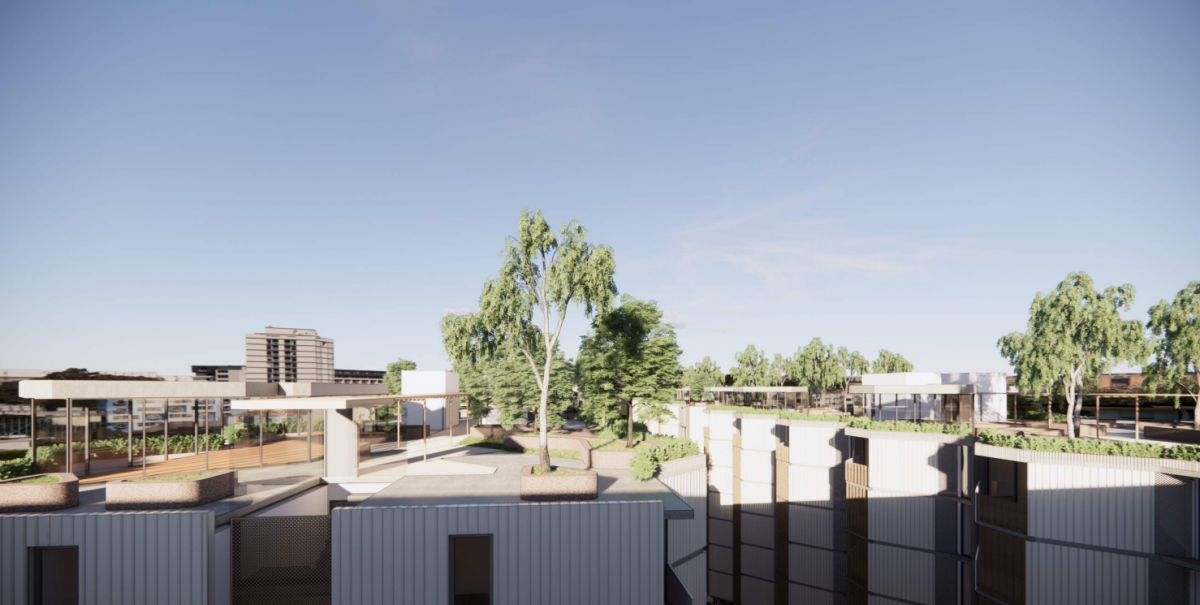
All the buildings will have rooftop amenities.
Mr Stewart said the team had focused on a heavily landscaped ground floor providing good access through the development from Benjamin Way and great care had also been taken in designing high quality rooftop amenity across the four buildings for the future residents.
“This includes gardens, dining pavilions and shared spaces for residents who are working from home but need a breakout space,” he said.
“The rooftops will provide a large extension to all resident living rooms without the direct expense and time to maintain the common areas.”
Mr Stewart said that with the development of the new Capital Food Markets now in train, the team had deliberately opted for residential only.
He said the mix of one-, two- and three-bedroom apartments should appeal to a range of buyers including downsizers from the surrounding suburbs through to investors and first homeowners.
“There is a lot to be excited about in Belconnen with the ACT Government’s Circus Site land release and the new Westfield masterplan – this project will be an important contributor to the next phase of renewal in the town centre,” he said.
The SOHO townhouses were a two-storey ground floor offering sitting neatly in the broader multi-unit context.
The DA says townhouses fronting Benjamin Way will have enclosed garages, while townhouses in Building 3 and 4 are located directly above the undercroft parking with direct access from the street level.
“With direct access from the basement carpark as well as Benjamin Way and Ibbott Lane, they are especially suited for remote working with living on the ground floor and bedrooms above,” Mr Stewart said.
There are two new verge crossings planned – off Ibbott Lane to the west and Benjamin Way to the east.
Entry to the basement carpark is from a proposed service lane along the southern boundary of the site that will link Ibott Lane to Benjamin Way. The three basement levels will provide a total of 574 parking spaces, including 38 accessible.
The traffic assessment report says the development will generate 128 vehicle movements in the am and pm peaks.
The development is next to the approved 315-apartment Market Residences on the corner of Belconnen and Benjamin Ways (Block 20) and a shared driveway has been discussed with that developer.
Talks between the two development proponents are ongoing to achieve mutually beneficial design outcomes.
Concerns raised in consultation centred on the proposed traffic arrangement, wind, building height and overshadowing.
Comments on the DA close on 16 December.












