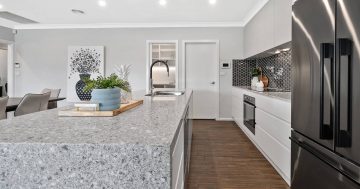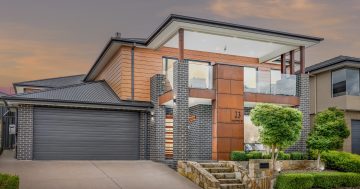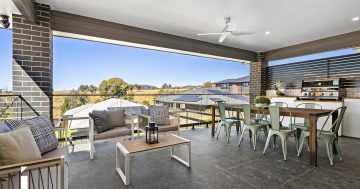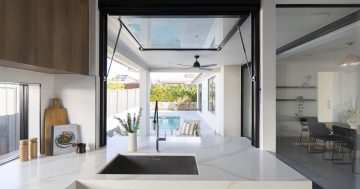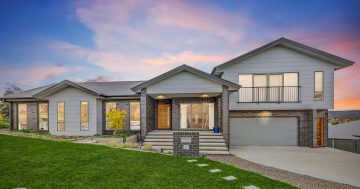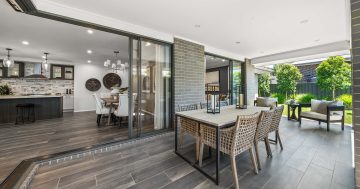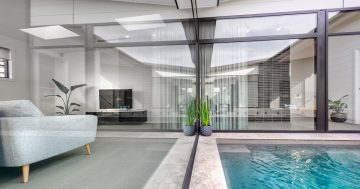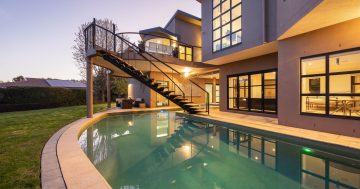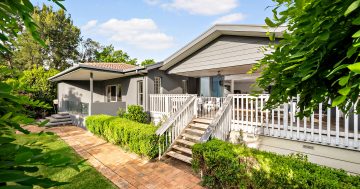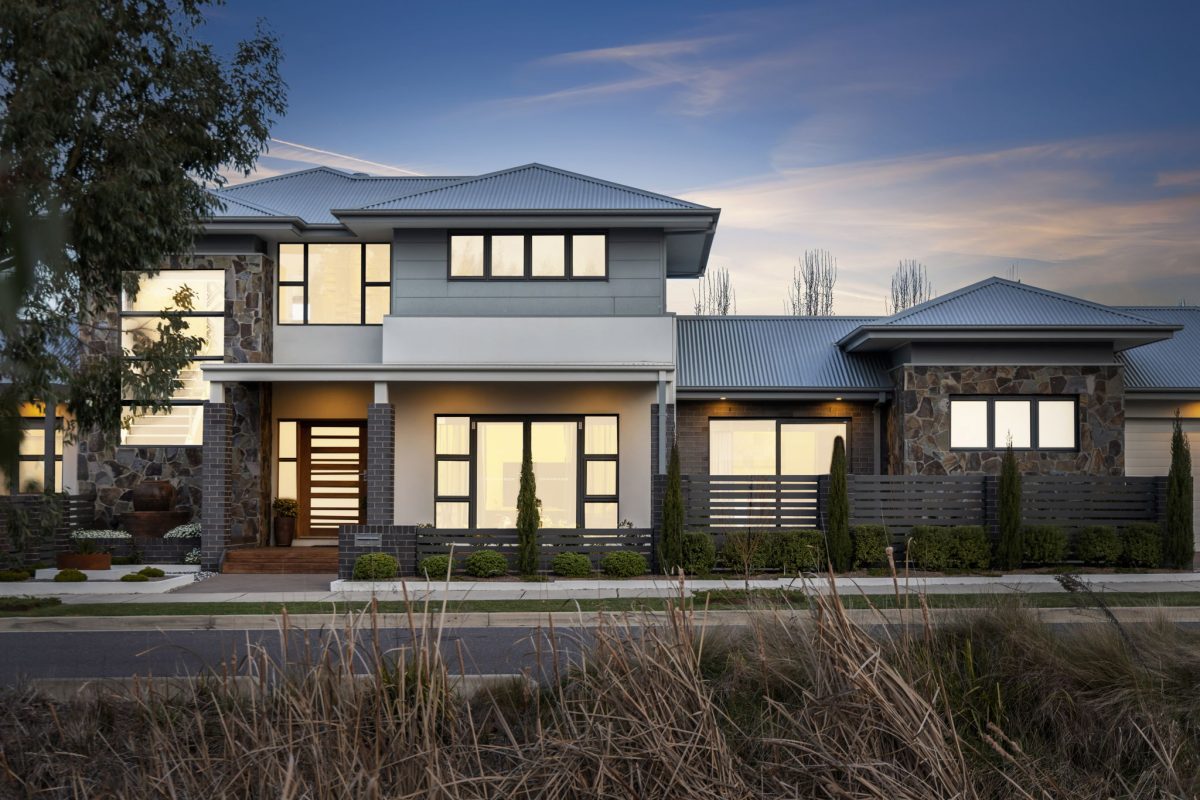
This luxury Googong home has everything you could want and more. Photos: Ian McNamee & Partners Queanbeyan.
Tucked away on the corner of a street in the well-established and growing suburb of Googong, you’ll find the luxurious, architecturally pleasing, two-storey family home at 1 Rockley Parade.
From the moment you step inside this property, you will be impressed with its modern design and elegant colour palette, high-quality dark timber flooring, high ceilings and abundance of space that allows natural light to flow throughout the home.
Ian McNamee & Partners Queanbeyan real estate agent Lucy MacGregor said the four-bedroom, two-and-a-half-bathroom home doesn’t disappoint.
“The street appeal is super impressive and something that stands out to me the most,” Lucy said.
“Then as you go through the house, into the entrance hall, you can see its design showcases high-end features.”
With an oversized entrance door, a floor-to-ceiling feature wall and a grand staircase with glass balustrade, steel railing and a stylish pendant light, this home’s unique features capture everyone’s eye as soon as they enter.
Lucy said the elegant home, set on a 753 sqm block, is perfect for families that want to entertain.


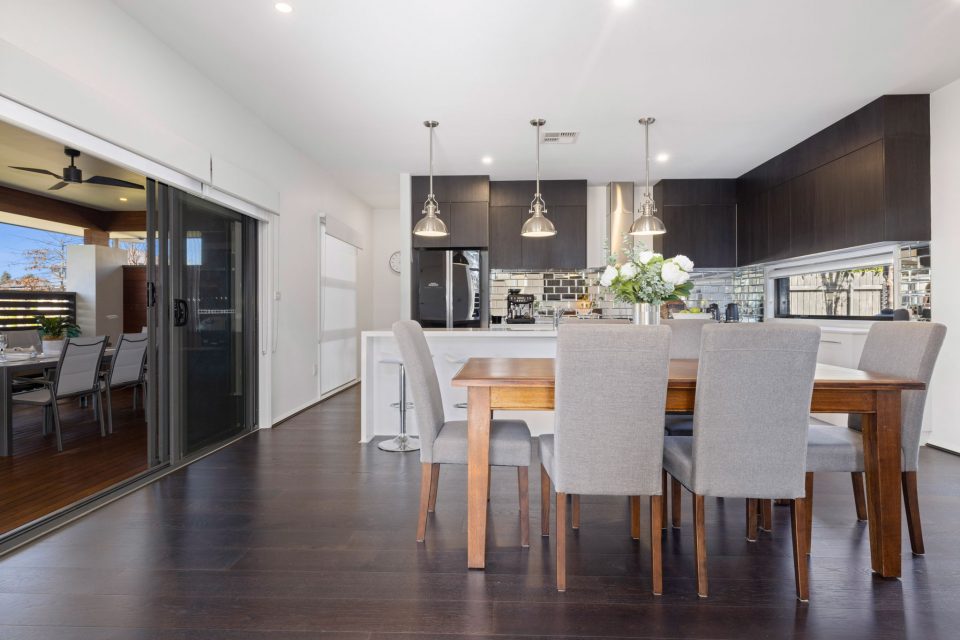
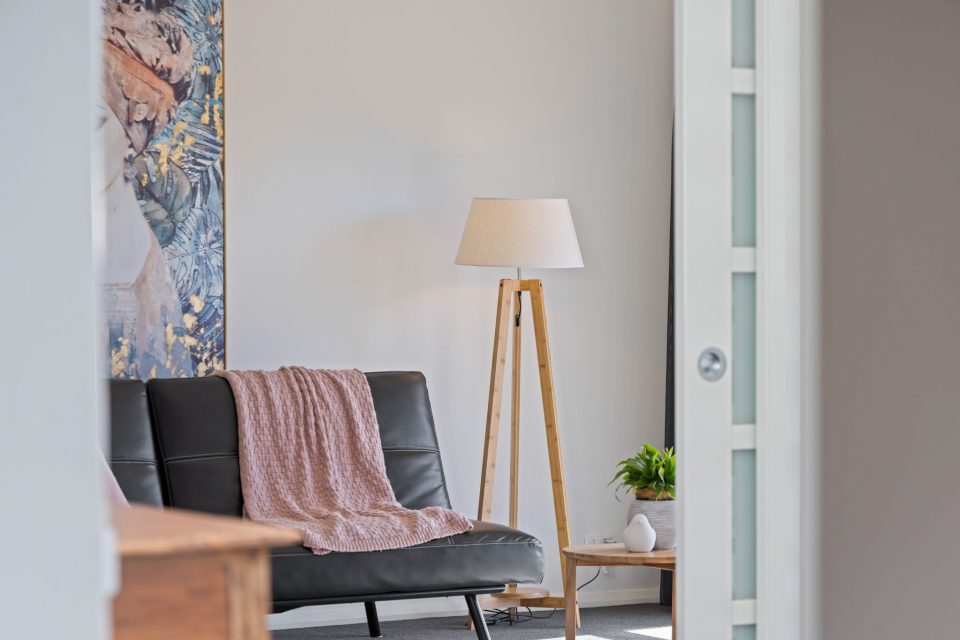
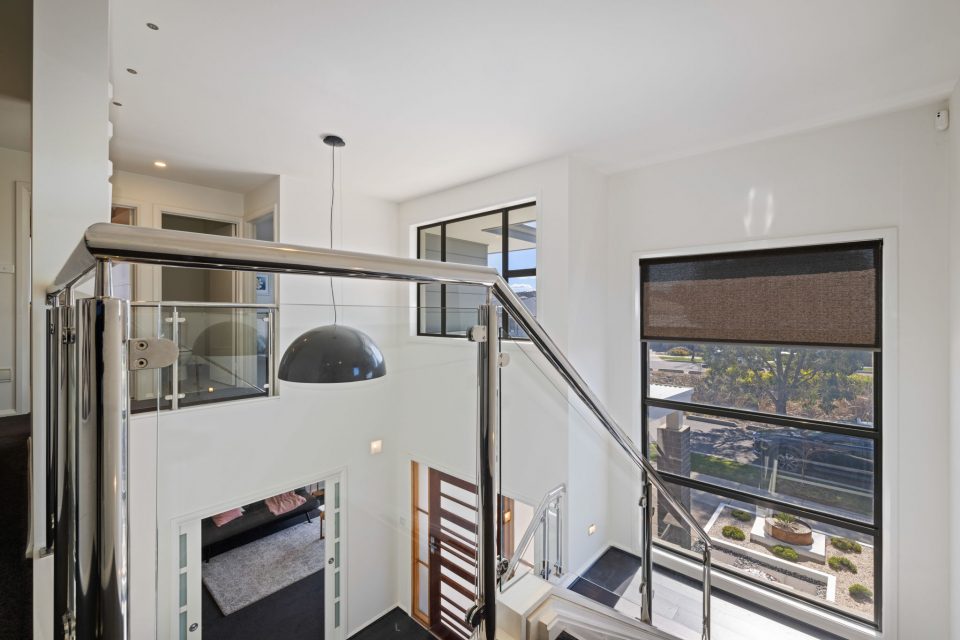

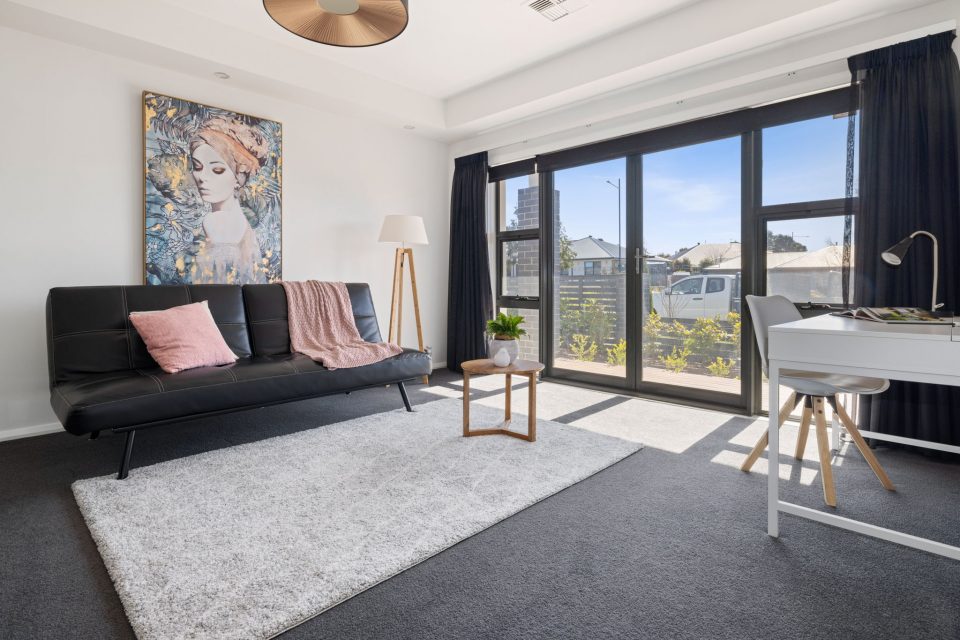
“As you approach the living room, you’ll come across a tall feature wall with stunning timber flooring,” Lucy said.
“It’s definitely an entertainers’ home – it has a really functional design that features divided living spaces, which are great as kids and parents can have their own spaces.
“The living and dining area also has slide-across glass doors that spread out to the alfresco area, which add a nice little touch to the home and are perfect for guests.”
The two-storey home has 278.79 sqm of living space and features a ducted heating and cooling system throughout.
Lucy said the ground level of the home also offers four versatile and private living spaces, two of which have customer-designed French doors that provide comfort and privacy.
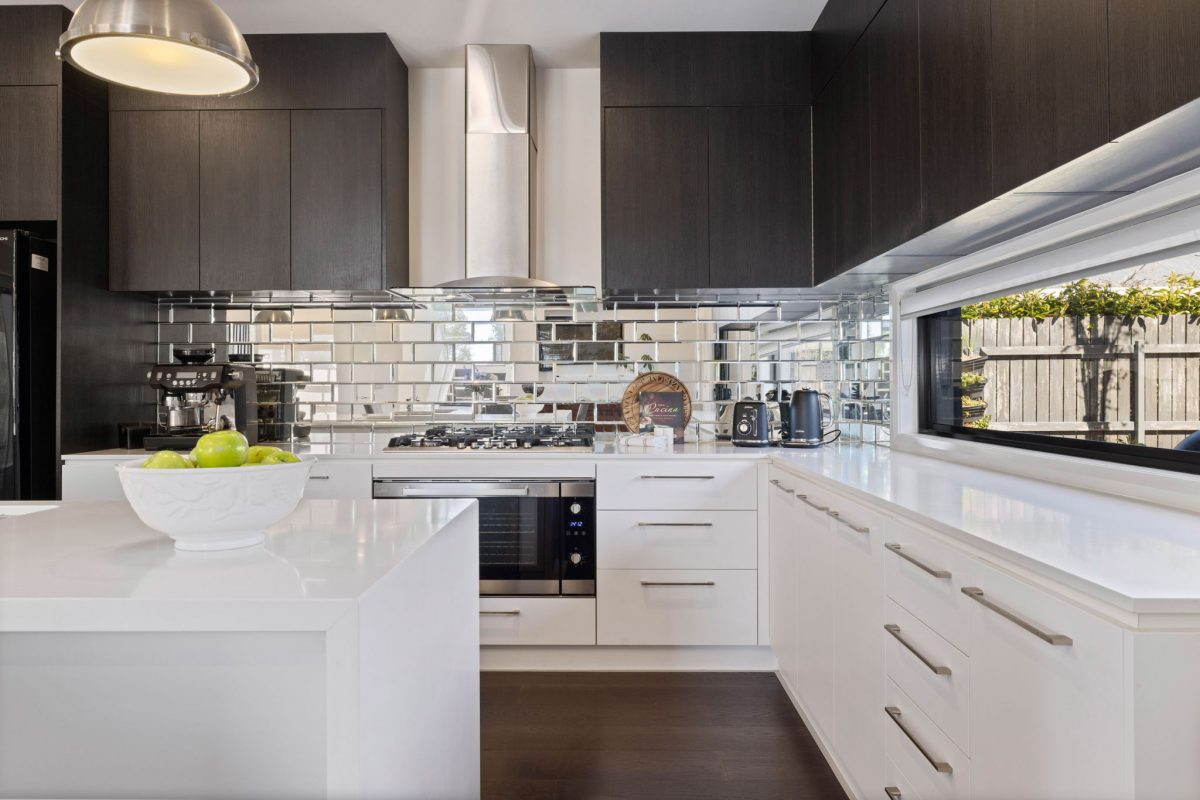
The mirrored splashback catches your eye instantly when you approach the kitchen.
Lucy nominates the kitchen as the most sensational room in the house.
“It features a large Caesarstone island/breakfast bar in the middle, and then there’s a mirrored and glass splashback behind all the appliances that is absolutely stunning,” she said.
“There’s also a large, spacious walkthrough butler’s pantry hidden away in the kitchen.
“Position-wise, it’s also directly situated next to the outdoor entertaining space which is perfect for having people over.”
The kitchen also includes appliances such as an Omega 900 mm oven gas cooktop, a built-in microwave, a Bosch dishwasher and an integrated double sink in the island bench.



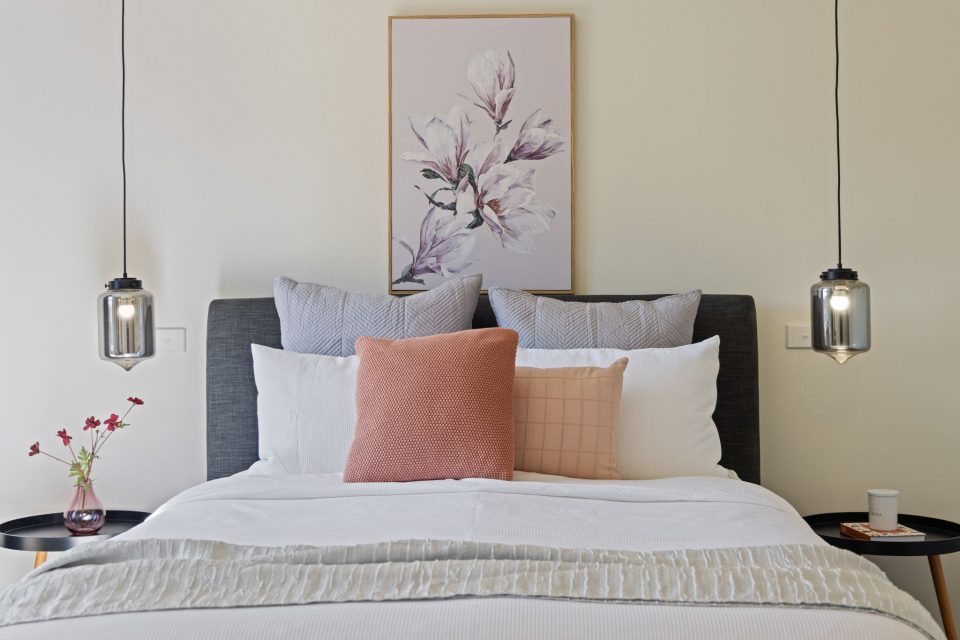


Lucy said three of the four bedrooms of the home were situated upstairs.
“Walking into the house, you’ll approach the meals and family hub of the house, which surrounds the kitchen and entertaining spaces,” she said.
“The master bedroom is there too, offers a bit of privacy, and is the perfect parents’ retreat.
“It features a large walk-in robe and a luxurious ensuite with custom cabinetry and an oversized rain shower.”
The other three generously sized bedrooms upstairs all include built-in robes.
The Ian McNamee & Partners real estate agent said the main bathroom is on the second floor and features a luxurious spa bath and custom-designed cabinetry.
“As well as the main bathroom and the ensuite, there’s also an extra toilet downstairs, which is ideal when you have lots of people over to have that extra option,” Lucy said.
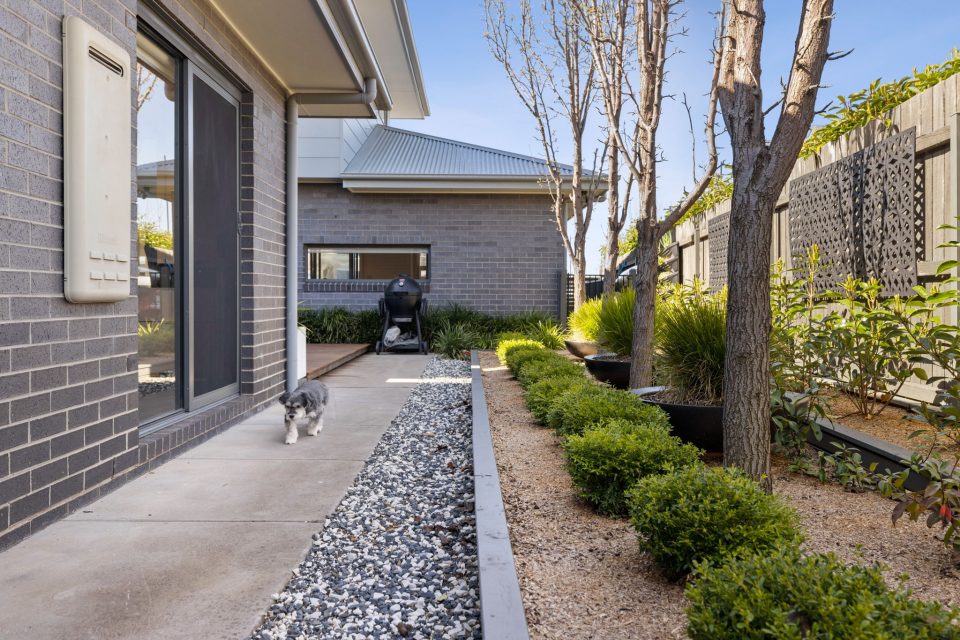


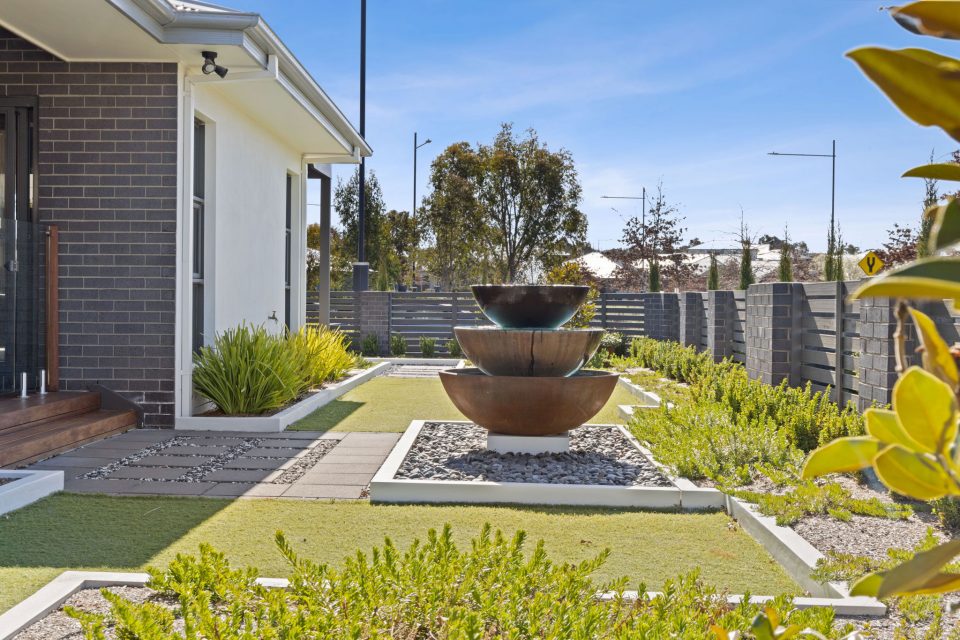

The 32.28 sqm alfresco area of the home features well-landscaped, fully fenced gardens, a vegetable garden, a solar panel system, a BBQ, a storage shed, an outdoor gym and a 4000-litre rainwater tank.
Lucy said the alfresco has easy-care gardens, including a turf-covered area.
“The backyard is really cool because it’s got all these separate little sections which make it feel intricate and interesting, design-wise,” she said.
“It’s full of those lush green colours and doesn’t require much work.
“The outdoor area just completes the ideal look for a home that’s made for entertaining. It can also be accessed via the large stacker glass doors from either the lounge or dining areas.”
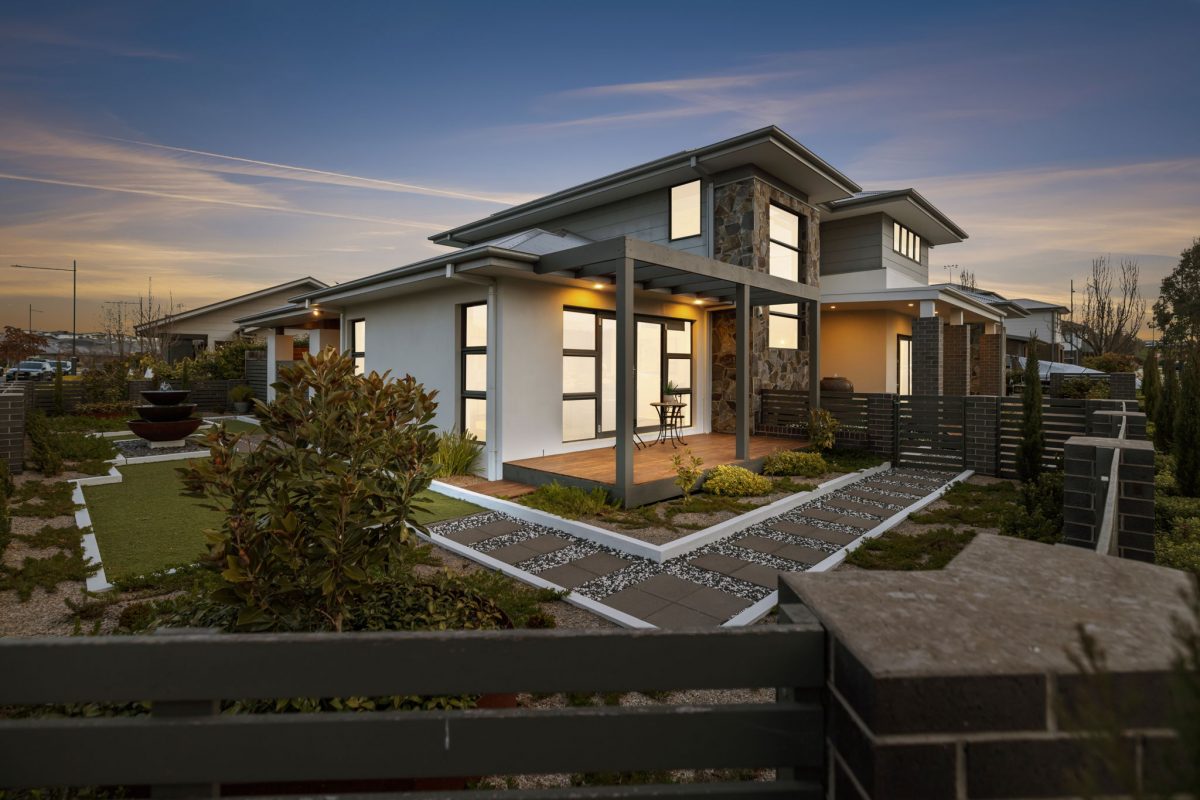
This stunning home has lots of room and easy-care gardens make upkeep a breeze.
Lucy said the Googong property is the perfect family home.
“I think functionality in the design has been kept in mind,” she said.
“It’s got a section for the parents and then a separate area for the kids, which is just great as everyone can enjoy their own space.
“The property is also set in the heart of Googong, which I think makes it more desirable as it’s located next to the local IGA, it’s near a school, a pool, tennis courts, parks and ovals, and they’re all within walking distance, which is also something that attracts families.”
This home will be auctioned on Saturday, 15 October, at 11 am.
To learn more about 1 Rockley Parade in Googong, call Lucy on 0433 310 366, and check out all the latest listings on Zango.












