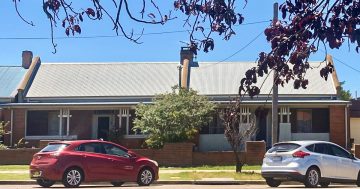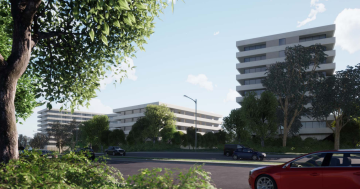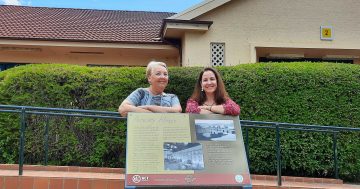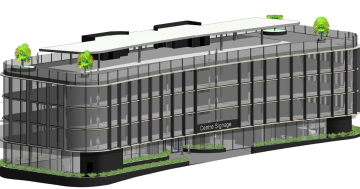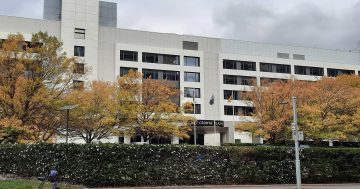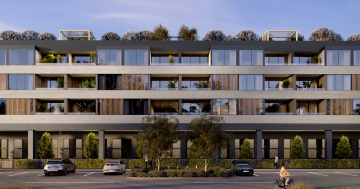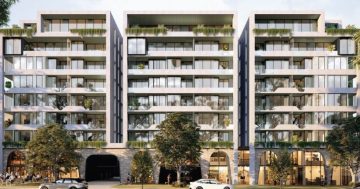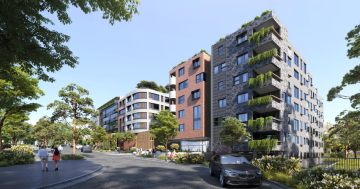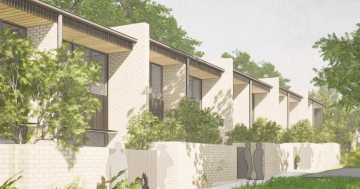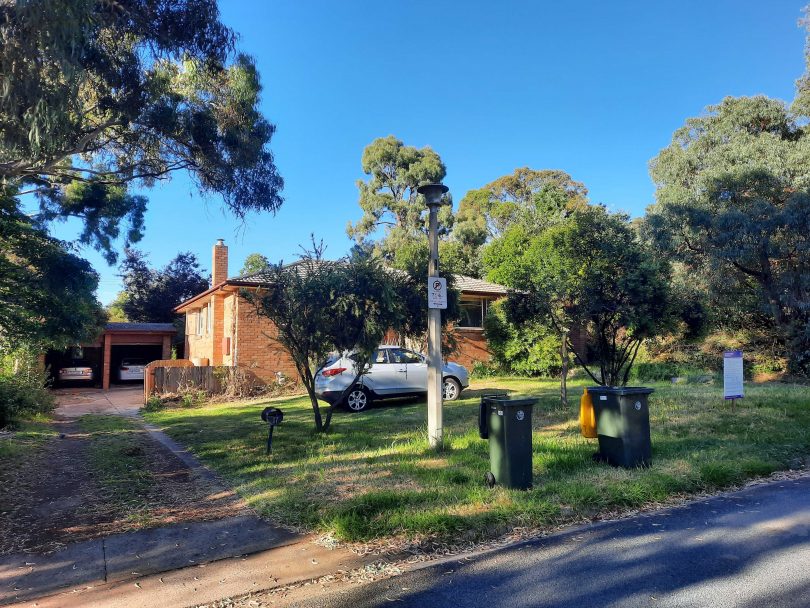
This single residence property at 17 Derwent Street, Lyons, is earmarked for a three-dwelling redevelopment. Photo: Ian Bushnell.
A triple occupancy development proposal in Lyons has a neighbour concerned that this type of project may be the thin end of the wedge in the Woden Valley.
A development application lodged by Sydney-based Rockwood Homes for 17 Derwent Street proposes three two-storey, three-bedroom, adaptable dwellings with double parking on the 896 square metre RZ2 block, currently occupied by a single residence.
The neighbour at No 15, Alistair Bestow, has made a lengthy representation calling for the DA to be rejected and the proponent to go back to the drawing board.
Mr Bestow, who has been resident there since 1994, told Region Media that the proposal had a very high proportion of hard reflective surfaces, little space for any garden or parking in a quiet loop street, and was the densest redevelopment he could find across Lyons in the RZ2 zone, which allows medium-density development.
“I am not opposed to redevelopment per se and may find a dual occupancy redevelopment acceptable on this block – one that has suitable parking and garden opportunity that is in keeping with the rest of the suburb,” Mr Bestow said.
“My concern is that if this type of inappropriate, triple-residence redevelopment is permitted unopposed, that it will set a precedent for similar such developments in Lyons and the Woden Valley in the future.”
In his representation, Mr Bestow also raises concerns about the loss of three significant trees, including potentially one on his own property that overhangs the fence and two on the verge, overshadowing of his backyard, a loss of privacy and noise, rainwater run-off through his property and insufficient parking, given there may be more than two drivers per residence as well as visitors.
Derwent Street is also subject to parking limits.
Mr Bestow says the building designer, Arkitex, has overstepped the mark around the nearly 50 per cent plot ratio, building setbacks and envelope, level of solar access, and car park space requirements for adaptive housing.
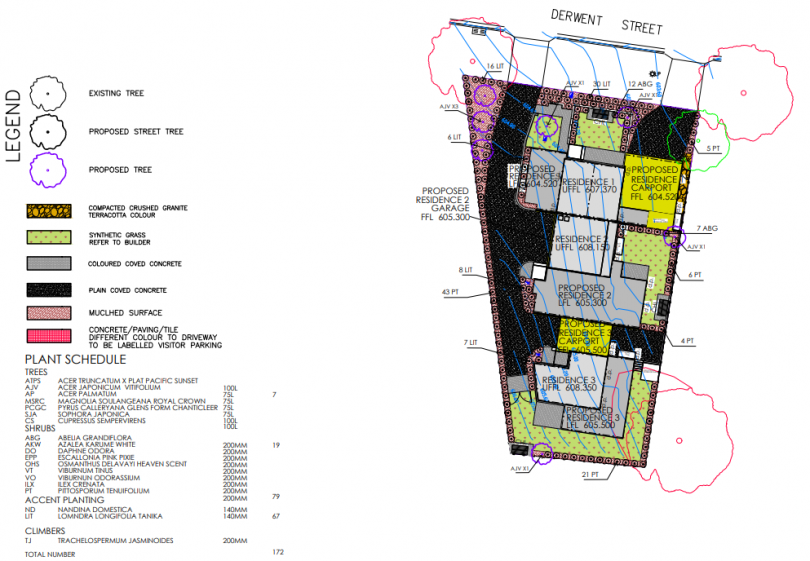
The landscaping plan for 17 Derwent Street, Lyons. The red circular images are trees to be removed. Image: Arkitex
He says the proposal would be a dramatic change, would not make a positive contribution to the neighbourhood and landscape character of the area, and would have an unreasonable impact on neighbouring properties.
“I am not averse to redevelopment. Such activities can refresh the tired aspects of a suburb and cater to the need for urban infill to accommodate our growing population,” Mr Bestow says.
“There are already some local dual occupancy redevelopments including a few doors up from me at 21 and 23 Derwent Street which sympathetically meet the Zone Objectives and are entirely in keeping with the character of the street and the wider suburb.”
Arkitex managing director Alessandro D’Ambrosio said the proposal was within the planning rules for RZ2.
He said the government allows three houses on a block if they are adaptable, suitable for ageing in place and “wheelchair friendly”.
“If it was standard housing you’d only be able to put two residences on there, and because one is behind the other, you’d only be able to have a maximum plot ratio of 35 per cent,” Mr D’Ambrosio.
“And when the blocks are under the 1000 square metres, the houses become quite small.”
He said two residences would struggle to be commercially viable.












