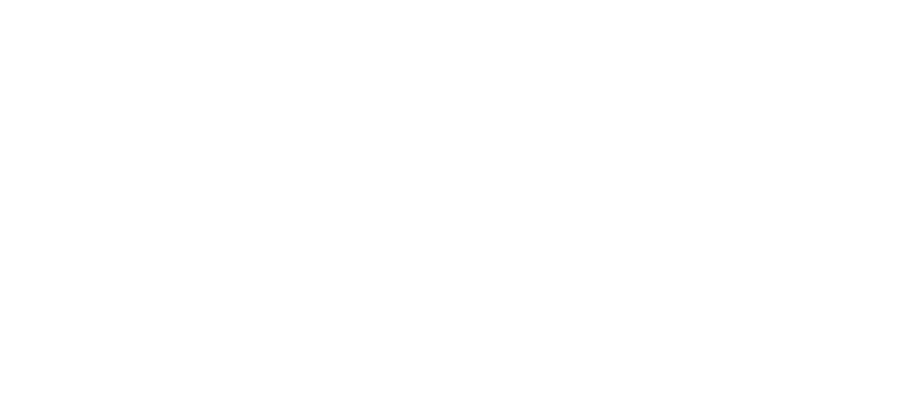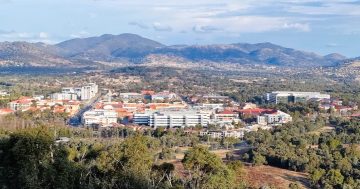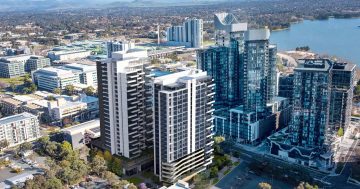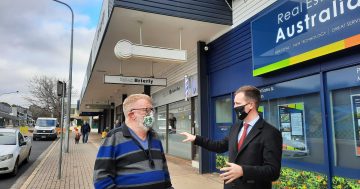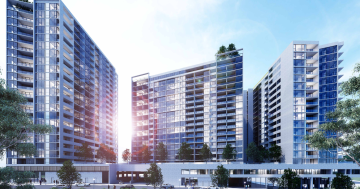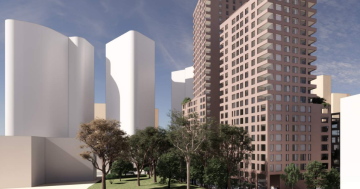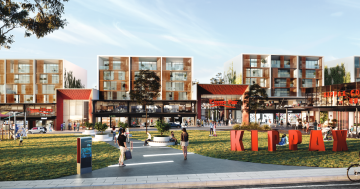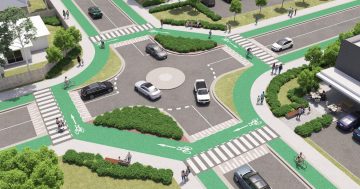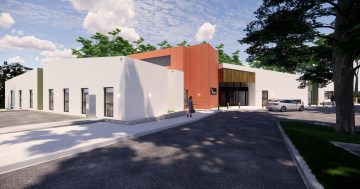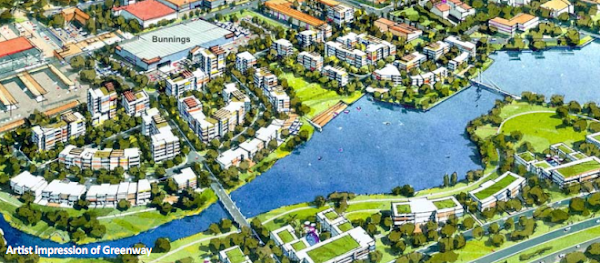
Simon Corbell has announced new master plans to revamp the southern centres of the city:
“These master plans will give Tuggeranong and Erindale centre the breath of fresh air that they need to sustain a growing population in the Tuggeranong Valley as well as continued viability of retail and business uses in the centres,” Mr Corbell.
“A key feature of the Tuggeranong Town Centre master plan is the opportunity for higher density residential and mixed use developments, which is in-line with the recently released Draft Planning Strategy.
“Erindale’s master plan is centred around a new transport hub which will provide better links to both the Tuggeranong and Woden town centres as well as the city.
“Transport is going to be a key method for us as a city to deal with an increasing population, as well as reducing our carbon footprint. This is why in these master plans the Government has provided further options to residents to get around, with ease, on efficient public transport services.
“The Government is proposing to relocate the bus station in Tuggeranong to a more central location on Reed Street to incorporate these public transport services into the centre of the busy retail and residential area.”
Improved pedestrian links from the Town Centre to the lake foreshore are also addressed in the Tuggeranong plan, which help to maintain the healthy vibrancy of the area.
Mr Corbell said in the proposed Erindale master plan, provision was being made for additional retail shopping space which could include a second supermarket for the centre.
“While public transport is a key feature of the plan, parking options have also been addressed with new car parking spaces, some of which would be underground,” Mr Corbell said.
“New roads will also be constructed to improve traffic flow in and out of the shopping district of Erindale, and to ease congestion on surrounding main roads. Similar to Tuggeranong, pedestrian access has also been given consideration and a strong pedestrian network will safety link public spaces to the many different areas of the group centre.
“Public open space is vital for the success of any town or group centre and the draft Erindale master plan looks to include a new and central open public space, while the Tuggeranong document aims to maintain and enhance current foreshore open spaces.
Comments close on 17 February 2012. We’ll post the actual plans when we can get our hands on them.
UPDATE: The plans can be found on the actpla website
