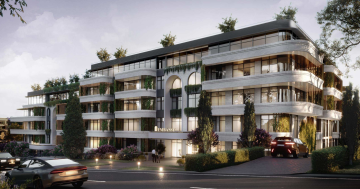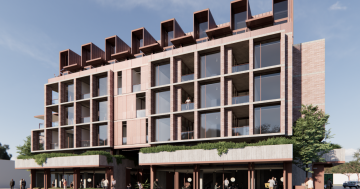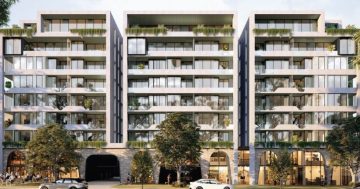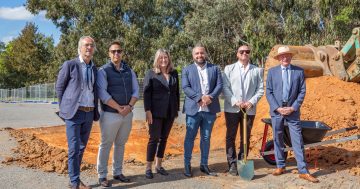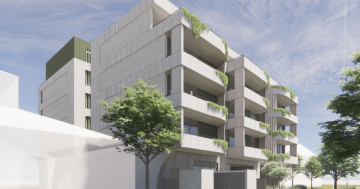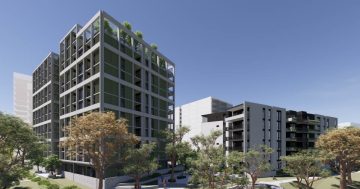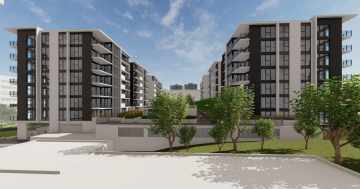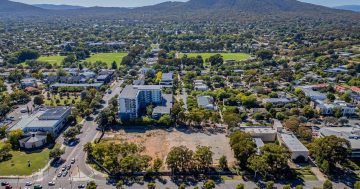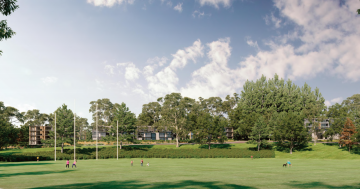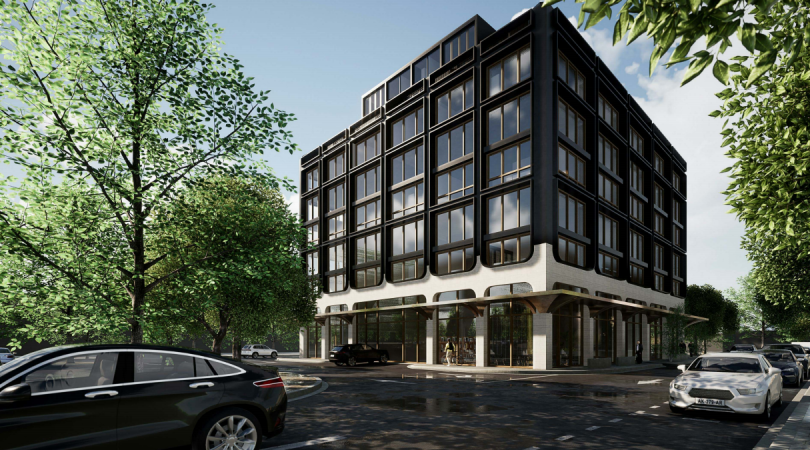
An artist’s impression of the proposed development. Image: Cox Architecture.
A milestone mixed-use residential development has been proposed for the commercial area of Phillip, potentially paving the way for a regeneration of the precinct.
Dubbed the Lord Phillip, the five-storey, Cox Architecture-designed project on Botany Street and Divine Court is from for former Geocon executive Peter Micalos’s Intellectual Property Group, and is at the pre-development application stage.
The group says the project represents an important milestone for Phillip as the first urban renewal project in the precinct since the ACT Government finalised its Master Plan for the area.
An indication of its vision for the area can be gained from a social media post calling Phillip the ‘Braddon of the south’.
The site, Block 1 Section 42, has car yards on both sides and neighbouring businesses on Botany Street include a laundromat, cafe and cake shop. Nearby is the old Magnet Mart hardware site, which is now a restaurant, and the rear of shops next door to that. Across the road are car servicing and repair shops.
The development comprises potentially eight ground floor commercial tenancies, and four levels of 38 units, including an attic level.
Two levels of basement parking accessed by a car hoist will provide 56 spaces including four for people with a disability. Five spaces are provided in groundfloor garages for commercial tenants.
The units will include studio, one-bedroom and three-bedroom apartments. There will be 12 studio and one-bedroom options, ranging from 27 square metres to 68 square metres in size.
Levels one to three have winter gardens or glassed areas, while at the attic level there are rooftop gardens.

The Phillip site is surrounded by business in the suburb’s commercial area. Image: Google.
The plans say the units can offer multiple uses including residential, serviced apartments, commercial offices or multi-family arrangements.
It is intended that they operate under a unit title with all these uses permitted, and individual unit layouts customised to occupants’ requirements.
The plans show a ground floor awning to protect pedestrians, and trees and street furniture around the building.
A shared zone is planned at the front of the building, including a covered outdoor dining area.
Inside the building is a residential lobby and concierge.
The existing two-storey commercial building will need to be demolished, as will a rear fence, and verges and crossings modified.
The project is open to public consultation until the end of the month.
Mr Micalos spent 15 years in the property industry before founding his own boutique development business.












