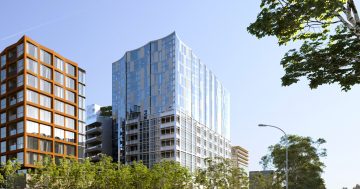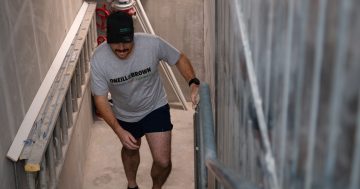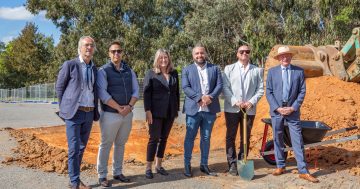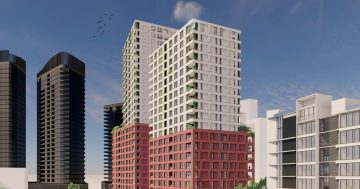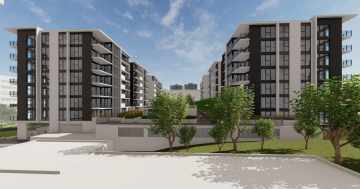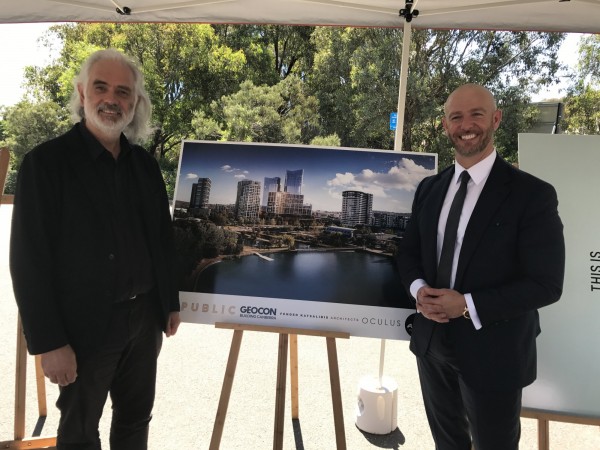
Belconnen is to be home to a $700 million New Acton-style mixed use development, Republic, featuring 1300 apartments and a hotel as well as Canberra’s first glass towers and tallest building.
Atop the 27-storey, 113.7m-tall highest building will be Canberra’s first public “sky deck”.
The first stage of development starts next year, with off-plan sales likely to commence in March.
GEOCON’s Nick Georgalis and architect David Sutherland of Fender Katsalidis Architects introduced the project this morning at an event on the site, currently a carpark on the corner of Cameron Avenue and Eastern Valley Way.
Republic is being designed by Fender Katsalidis and Oculus Landscape Architects, the same team that conceived NewActon.
Mr Sutherland said that while the main tower would be the tallest building in Belconnen, its design meant it would be a “really comfortable fit” reflecting the region’s topography.
“There’s a series of buildings which are very deliberately composed so that you get great layering and buildings climbing up,” the architect said.
“It’s responding to the hilltops and valleys, both around here and the great characteristics of the Brindabella ranges.”
He said the ground plan had its own character, with a public stair connecting Emu Bank with the development.
“It’s more than a stair, it’s a place to linger, it’s sculptural, it’s green, it becomes part of this whole plaza moving through.”
Mr Georgalis said that unlike many other Canberra apartment complexes, garbage pick-up and substations had been pushed underground, freeing the ground floor space for pedestrians and businesses.
“Having that connection through means that we’re constantly having people walking through these laneways, activating the street frontages,” he said.
“That is one of the most exciting things, what’s happening on the ground floor plane.”
He said that structure was possible because the community and ACTPLA had agreed to allow a 27-storey development.
The sky deck on top of the tallest building would be open to the public, allowing them to appreciate the view, Mr Georgalis said.
“How that’s run, whether that’s a cafe or a restaurant or a function space, whether it is literally just an observation deck is all open, and we’re going through all the models of what’s the most appropriate, but it will be a public space,” he said.
The developer said there would be offerings to suit different types of buyers.
“Every building has its own identity,” he said.
“There will be a different scheme, and a different offering, that will suit first home buyers, downsizers, investors, people who are moving up and getting a larger apartment.
“We are targeting everyone in Canberra, and to get that good social mix in the development, we certainly need to.”
The “urban estate” will connect the Belconnen Town Centre, Lake Ginninderra, the office district and the University of Canberra via several ground level thoroughfares.
The development will feature restaurants and cafes, a gastro pub with lake views, an urban grocer, a food market hall, laneway retail shops, boutique office space, a wine cellar, a start-up business incubation hub and a bike hub.
In terms of accommodation, there will be shop houses, terraces, apartments (one, two and three-bedroom with 70+ different floorpans), penthouses, Manhattan-style sky homes, two-storey dual frontage skip step apartments, studios and a 130-room hotel.
Residents will have access to rooftop terraces, sky gardens, lounges, a library and a business centre with wifi, private dining rooms, swimming pools, hotel concierge services, spas, saunas and BBQ facilities.
The general public will have access to urban park spaces and lawns, Melbourne-style laneways, unusual stair-scales, the hotel lounge and lobby, public art, the sky deck, an amphitheatre and 500+ carparks.
Public consultation about the project had included a presentation to the Belconnen Community Council and pop-up shops in the Belconnen Town Centre as well as social media interaction via Facebook and an online petition.













