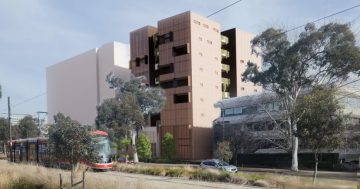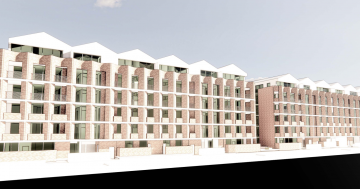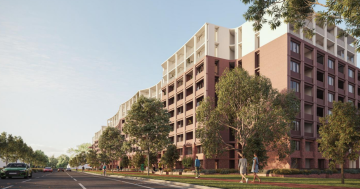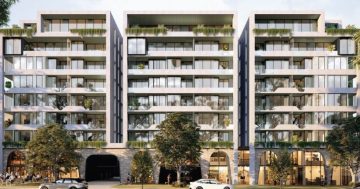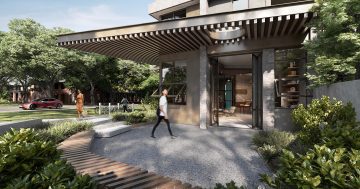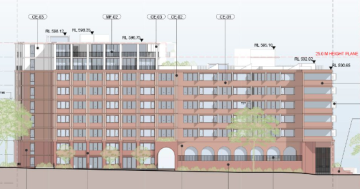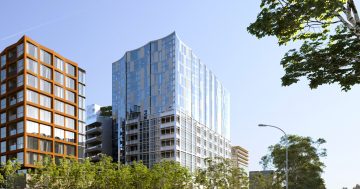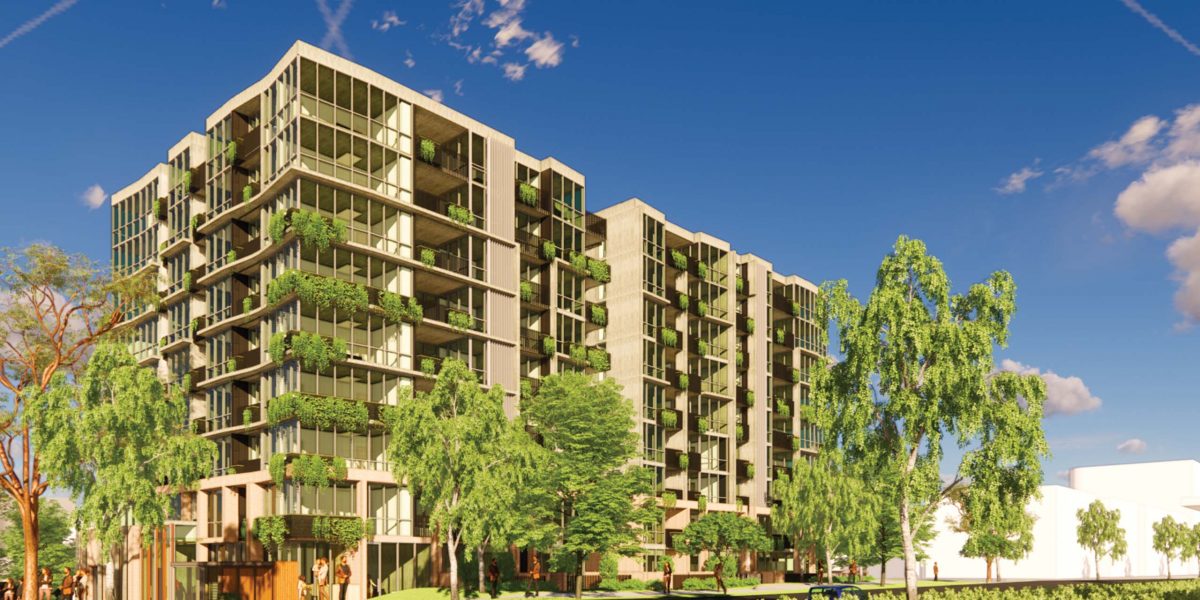
art.haus Turner as proposed for 91 Northbourne Avenue. Photo: Judd Studio.
Developers have released plans to build a nine-storey apartment block on the site at 91 Northbourne Avenue in Turner, adding about 120 dwellings to the light rail corridor.
Plans released for public consultation for the art.haus project on the 2782 square metre site (Blocks 8 and 9, Section 43) on the corner with Gould Street and adjacent to the Elouera Street light rail stop show a building with a central internal corridor servicing about 14 apartments on each floor.
The dwelling mix includes one, two and three-bedroom apartments of about 20 typologies aimed at delivering a diverse residential offering.
Architects Judd Studio say about 20 per cent will be three-bedroom apartments ranging in size from 120 sqm to more than 200 sqm, while all apartments will boast more liveable interior designs with larger bedrooms and more luxurious bathrooms.
Even the most affordable one-bedroom designs will have a double vanity, a bath and a separate shower.
The building will have an energy rating of 7.5 stars and feature a rooftop terrace, described as a green canopy of trees and pergolas with vertical planting, with barbecue areas and a plunge pool.
Spacelab is behind the landscaping plan, proposing green, aromatic walls to screen the western facade.
A lounge-like café and art space adjacent to the main pedestrian entry off Gould Street is also proposed.
Vehicles will enter the three-level basement from Gould Street with the proposed driveway continuing along the western boundary with an exit onto Northbourne Avenue for waste trucks.
Judd Studio told the National Capital Design Review Panel that the design intended to take advantage of the corner site and that to support adjacent developments, the building has been sited close to the southern boundary to create more space to the north.
It said the building would feature articulated façades and vertical planting to create something unique for the area.
But the panel told the proponent that the design needed further development to “match the aspirations befitting of the prominent location on the important approach route into the nation’s capital”.
It recommended more communal spaces and landscaping, as well as lobbies and corridors, including spaces that can encourage passive interaction between residents, such as seats, ledges, landings, and break-out spaces that can promote safety and a sense of community.
The panel was also concerned about how the proposed green areas would be maintained and whether residents would have to pick up the bill.
It did not support the proposed floor-to-floor height of 2.9 metres, urging a minimum of 3.05 metres, a national benchmark to ensure the minimum 2.7-metre floor-to-ceiling height.
The proponent said the design had been refined after consultation with the ACT Planning Authority, utilities and feedback from the panel.
The site is zoned CZ2: Business Zone under the Territory Plan and is subject to the Northbourne Avenue Precinct Code and the Commercial Zones Development Code.
The site is also subject to the Main Avenues and Approach Routes overlay and the National Capital Plan Amendment 91 – City and Gateway Urban Design Provisions that gives legal effect to the City and Gateway Urban Design Framework (CGUDF).
The current three-level building will be demolished.












