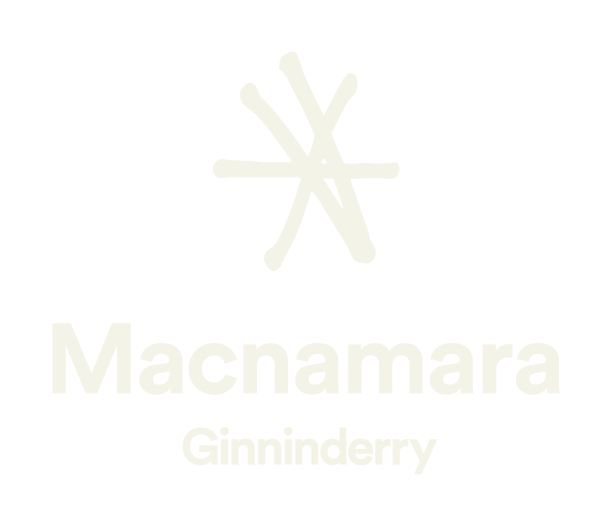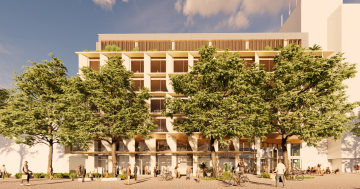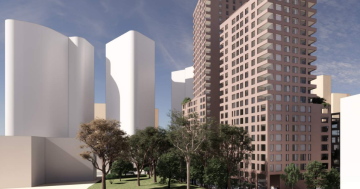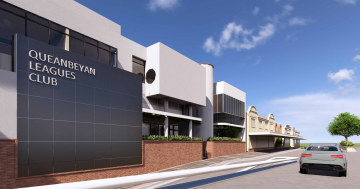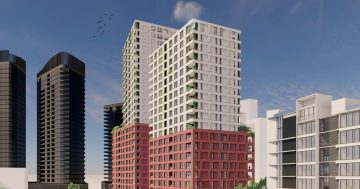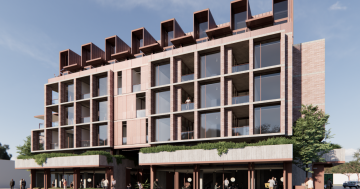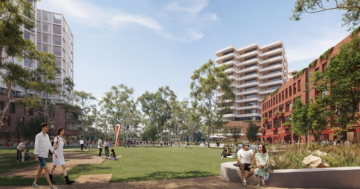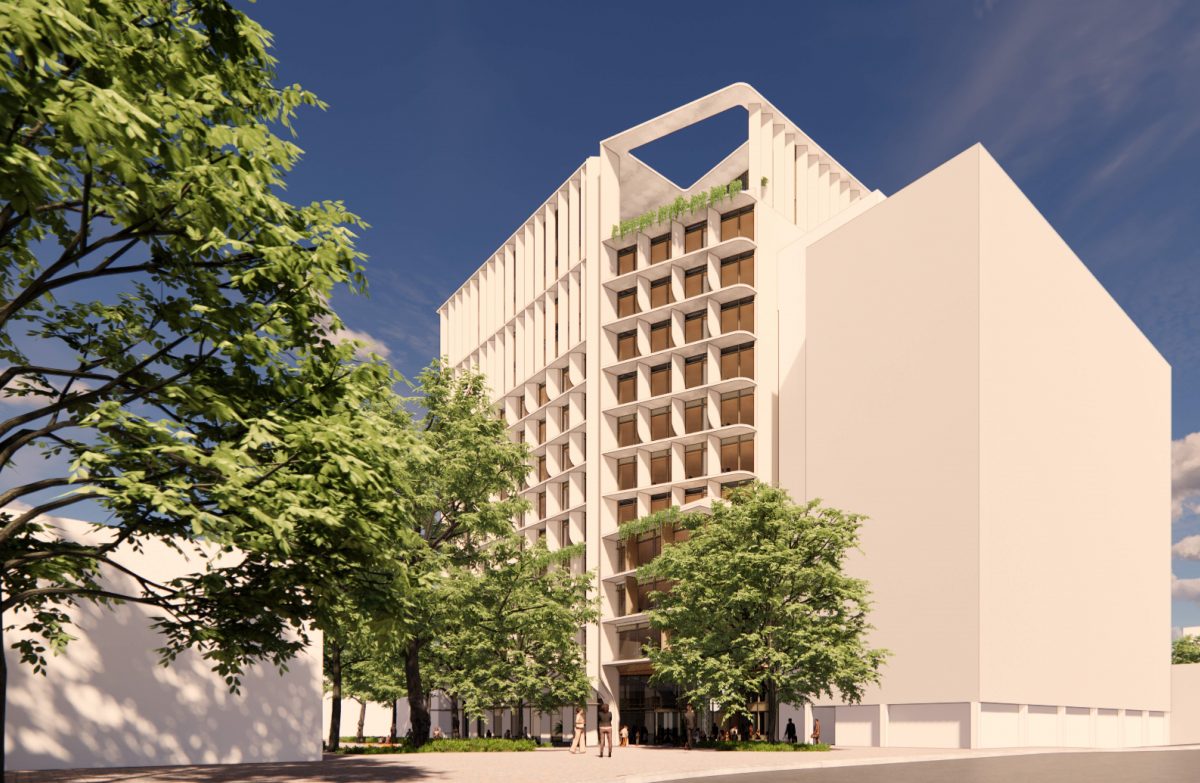
An artist’s impression of the proposed office block on Petrie Plaza. Iamges: Stewart Architecture.
Plans for an office block on Petrie Plaza in the city have been revised but it will still mean change for the City Labor Club, one of several tenants in the buildings that will make way for the development if approved.
Plans for the redevelopment of Blocks 2, 3, 4 and 5 Section 14 – taking up most of one side of Petrie Plaza, from the Labor Club to Savings House – were first unveiled in March 2021 but did not go anywhere.
The new version from Stewart Architecture for NDH property rises 14 storeys and drops a landscaped laneway from Petrie Plaza to Ainslie Place – incorporating Riverside Lane – and a reinvigoration of the “unloved utilitarian space” at the rear.
The laneway was to be punched through the ground floor to Riverside Lane, and NDH Property had said it would beautify it and the rear courtyard space, which at present sits at the end of Riverside Lane and contains parking and service entries.
The landscape concept from Oculus showed stone paving in the laneway, an outdoor dining area, pots and planters, a tree and planted driveway entry.
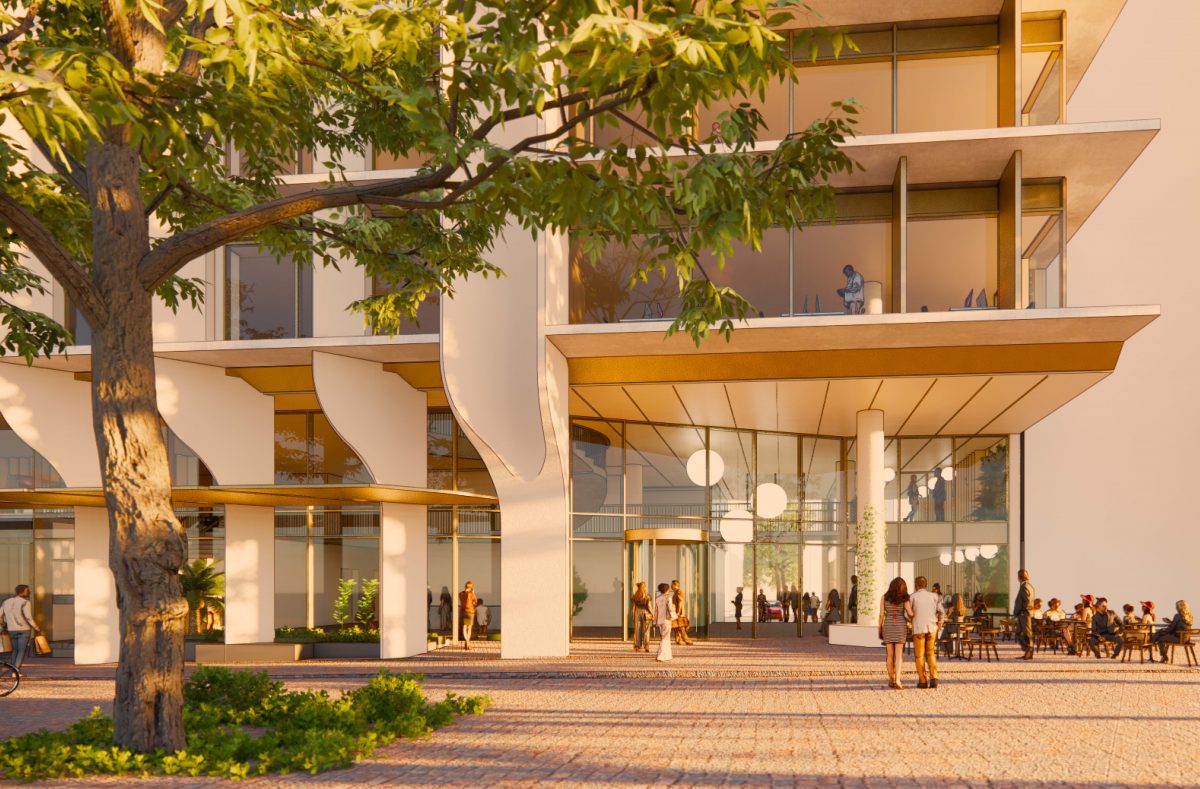
The revised ground floor of the proposed building, absent laneway.
But the new plans out for public consultation show a building entrance, cafe space and walkthrough where the laneway was.
The ground floor also features a lobby and reception area, plus three retail tenancies fronting Petrie Plaza.
The project website prepared by Canberra Town Planning says the building will have floorspace of 10,102 square metres and is flexibly designed to accommodate a range of tenants including a government department and other commercial occupants on a floor-by-floor basis.
It can also be configured to allow occupants to divide floors into smaller tenancies.
“The new building will positively contribute to the quality of building design within this part of the city and is consistent with the changing architectural character within the precinct,” the website says.
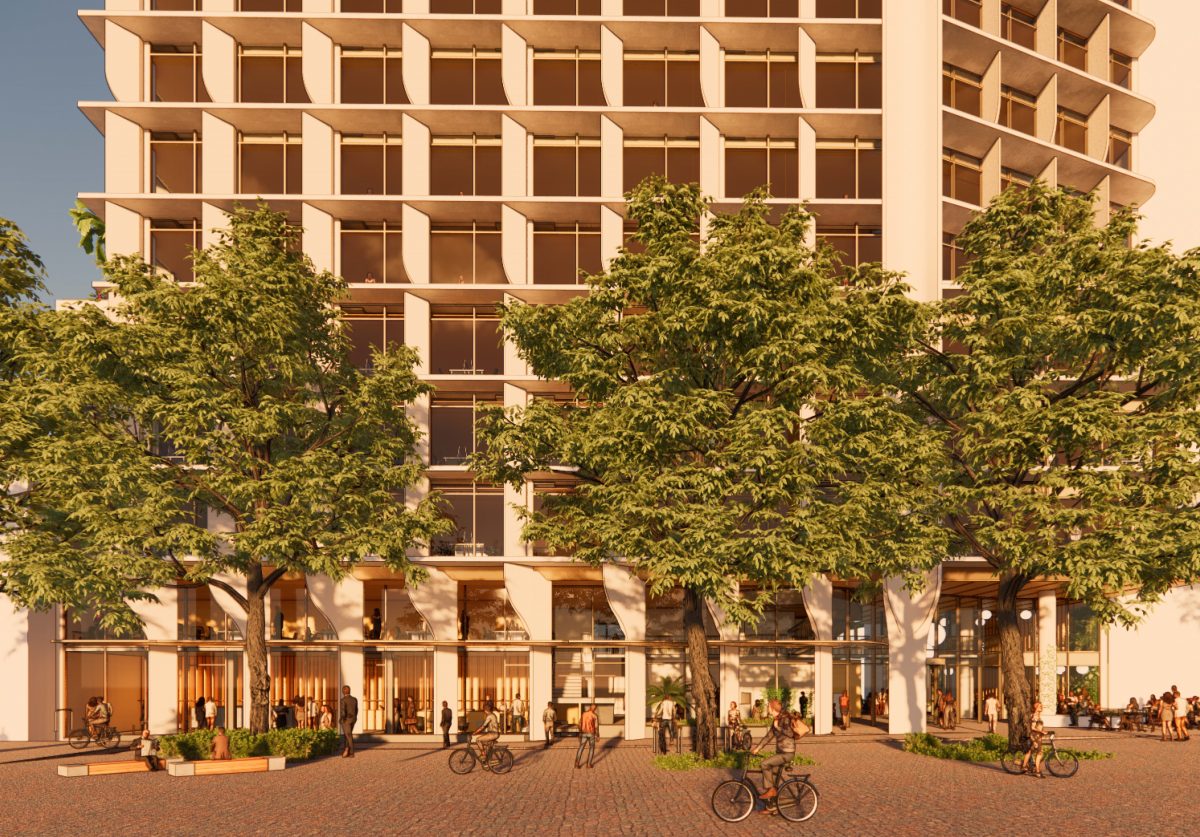
A view of the building from Petrie Plaza.
The Canberra Labor Club Group was contacted for comment but did not respond. But last year CEO Arthur Roufogalis told Region that the city club had been in talks with the landlords about the club’s future but there were no firm plans as yet.
“The club will remain somewhere, somehow,” he said at the time.
The building will still step in on the City Walk side from level 5 to limit overshadowing, and feature landscaped terraces on level five and on a corner of level 12 overlooking London Circuit.
A mezzanine area above the ground floor provides toilets, changerooms and lockers for cyclists and other active travellers.
Parking is provided over four basement levels, although only 80 spaces are listed. Vehicles will enter and exit from a ramp at the rear of the building accessed via Riverside Lane off Ainslie Place.
Canberra Town Planning was also contacted for more information.
To learn more about consultation sessions and providing feedback go to the project website.
