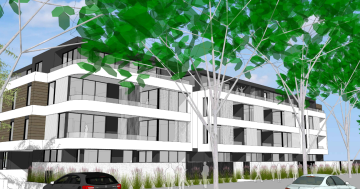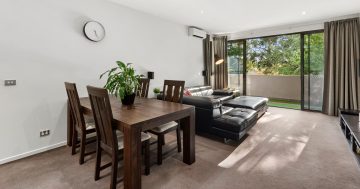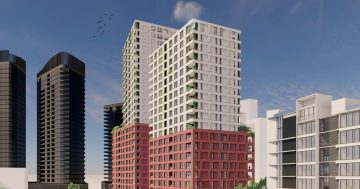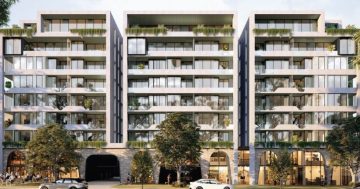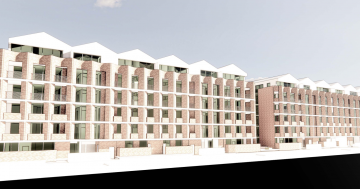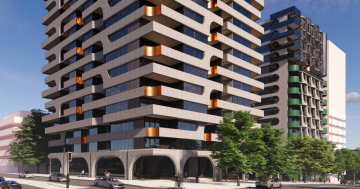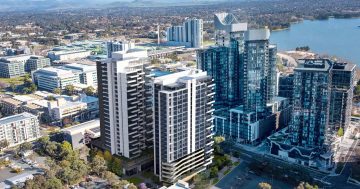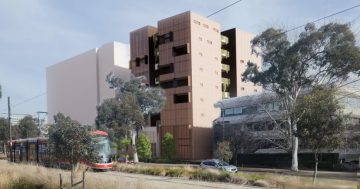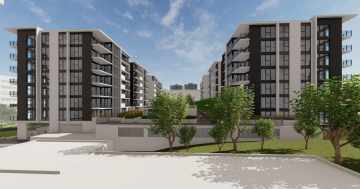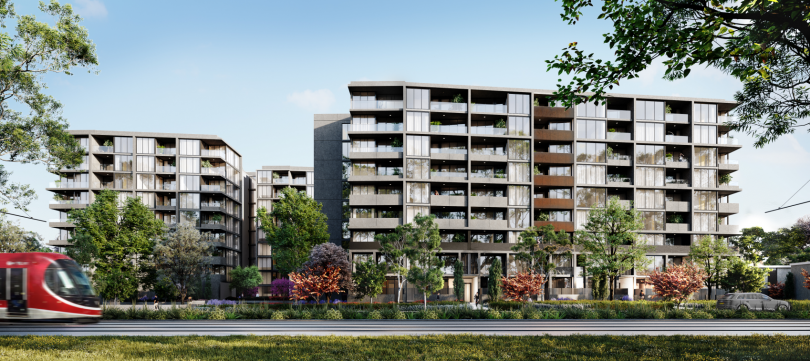
An artist’s impression of the proposed residential development on Northbourne Avenue in Lyneham. Image: Front Architecture.
Stage three of JWLand’s Lyneham on Northbourne development will deliver 415 apartments across two nine-storey towers above a basement car park, according to the development application.
The $97 million project on Block 12, Section 51 Lyneham will cover more than two hectares with a 450-metre frontage to Northbourne Avenue.
It will incorporate two heritage-listed houses – the Paired Houses – which are remnants of the former public housing on the site. They are significant for their distinctive post-war architectural style.
A three-level basement will connect the two towers, which will contain a mix of one, two and three-bedroom apartments, with 10 per cent to be adaptable – 18 one-bedroom, plus study, and nine two-bedroom in Tower A, and 14 one-bedroom, plus study, and one two-bedroom, plus study, in Tower B.
Tower A will have 265 units and the smaller Tower B will have 150 units. Most of the units will be one-bedroom or one-bedroom with a study, then two bedrooms, with only a few having three bedrooms.
All ground-floor apartments will have private courtyards, averaging 24.9 square metres in Tower A, and 26.9 square metres in Tower B. The upper floors will have balconies.
Outdoor communal open spaces are planned on the ground floor. Communal terraces are planned on the top floors of both towers, all landscaped with robust, drought-tolerant species. Two registered trees within the setback to Northbourne Avenue will be retained. A communal room is also proposed on the ground floor of Tower B.
The development application (DA) says the apartment mix will provide choice and make housing accessible to a broad sector of the population, with flexible internal layouts that support diverse household types and stages of life.
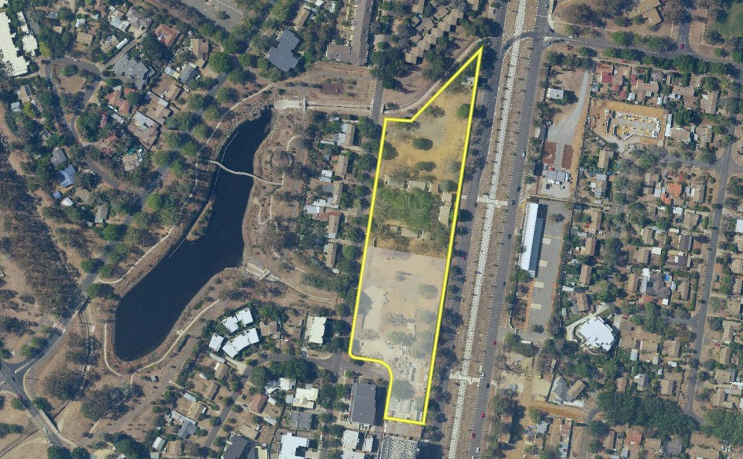
The shaded area shows the site for stage three of the Northbourne on Lyneham residential development. Image: Supplied.
Tower A in the north is ‘C’ shaped around a central landscaped light court, and Tower B in the south is ‘L’ shaped, with the eastern facades at an angle to Northbourne Avenue to capture sunlight for the apartments.
The DA says a generous setback for Tower A, particularly on approach from the south along Northbourne Avenue, opens sightlines to the Paired Houses.
The heritage statement from Philip Leeson Architects says the building has been designed to consider its proximity to the Paired Houses, and the design proposal strikes a reasonable balance between mitigating potential detrimental impact and meeting the complex requirements of the brief, planning codes and economic considerations.
”In our opinion, the proposal does not have a significant detrimental impact on the heritage values of the Paired Houses,” says the statement.
The three levels of basement parking include 582 car parking spaces, 20 motorcycle spaces, separate storage enclosures and building services areas, with access proposed via a ramp from Owen Crescent.
The traffic report says the development will result in a modest increase in traffic in De Burgh Street during the morning peak period, and a significant increase in the afternoon peak period.
As a result, existing on-street parking arrangements on De Burgh Street, which currently restrict its capacity to one lane at certain times of the day, may need to be reviewed, it says.
For Northbourne Avenue, the impact on travel times is insignificant, with both road and light rail vehicles expected to be unaffected, the report says.












