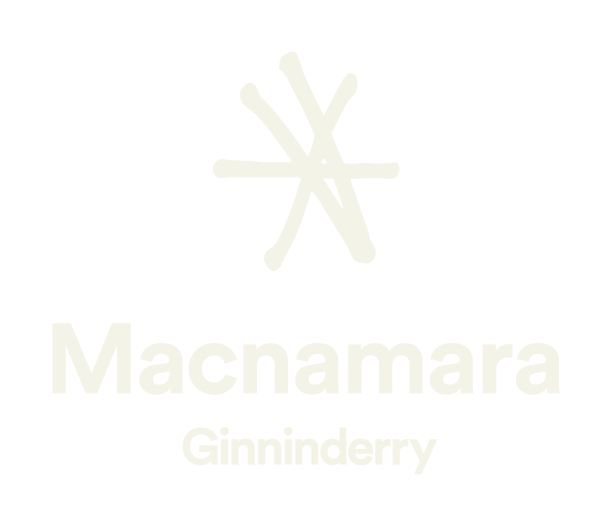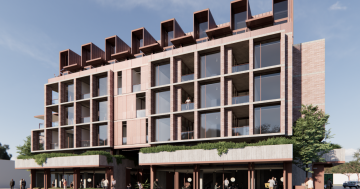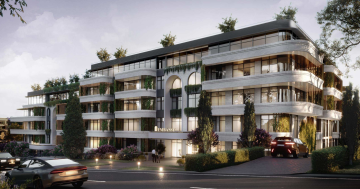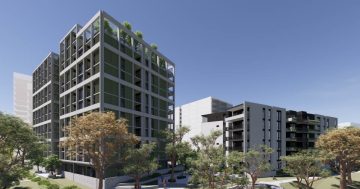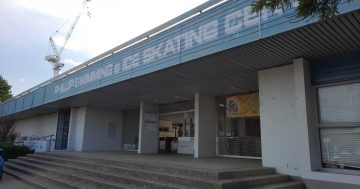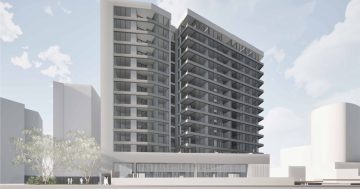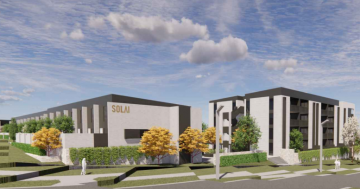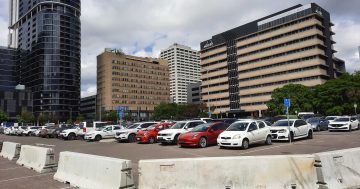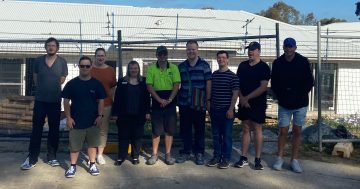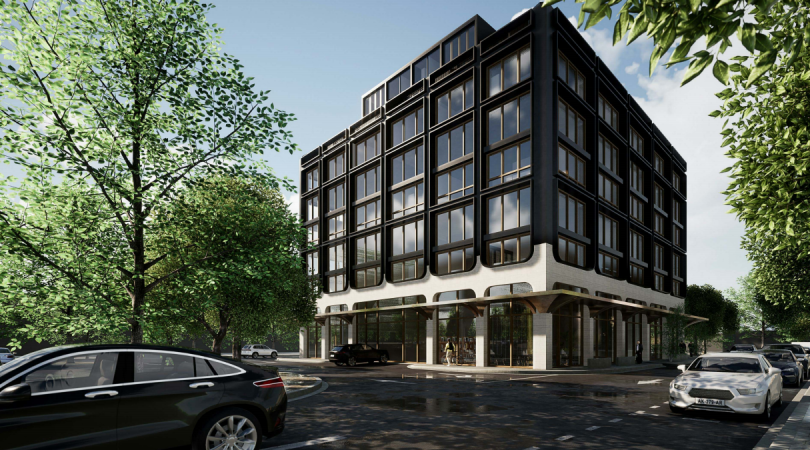
An artist’s impression of what will be the first residential development in the Phillip business and light industrial area. Image: Cox Architecture.
Plans for a milestone mixed-use development in the Phillip business area have been welcomed by the Woden Valley Community Council which hopes it will reinvigorate an area that has been struggling in recent years.
Peter Micalos’s Intellectual Property Group has lodged a development application for a four-storey plus attic building on an island site on Botany Street and Divine Court that will include 38 residential units and eight ground floor commercial tenancies.
In its pre-DA consultation with the proponent, the council said that it appreciated the project would be a leading development hopefully replicated in other projects.
Pitched as helping to turn Phillip into the ‘Braddon of the south’, the $7.6 million project, designed by Cox Architecture, represents an important milestone for Phillip as the first urban renewal project in the precinct since the ACT Government finalised its Master Plan for the area, according to IPG.
Block 1 Section 42 sits amid a range of businesses including car yards on both sides and a laundromat, cafe and cake shop. Nearby is the old Magnet Mart hardware site, which is now a restaurant, and the rear of shops next door. Across the road are car servicing and repair shops.
The DA says that the new building will be a benchmark development that sets the standard for revitalising this area.
”The Phillip precinct will benefit from this new building as it brings a contribution to the amenity and character of adjacent public spaces,” it says.
The existing two-storey building will be demolished to make way for the development that will include eight one-bedroom and two bathroom units; one one-bedroom plus study and two bathroom unit; 13 one-bedroom plus study and two bathroom units; three two-bedroom and two-bathroom units; and one three-bedroom and two-bathroom unit.
They will range in size from 27 square metres to 68 square metres.
The proponent says that there is no allocation to affordable or social housing because it is a small, bespoke development, but five units are accessible for people with disabilities.
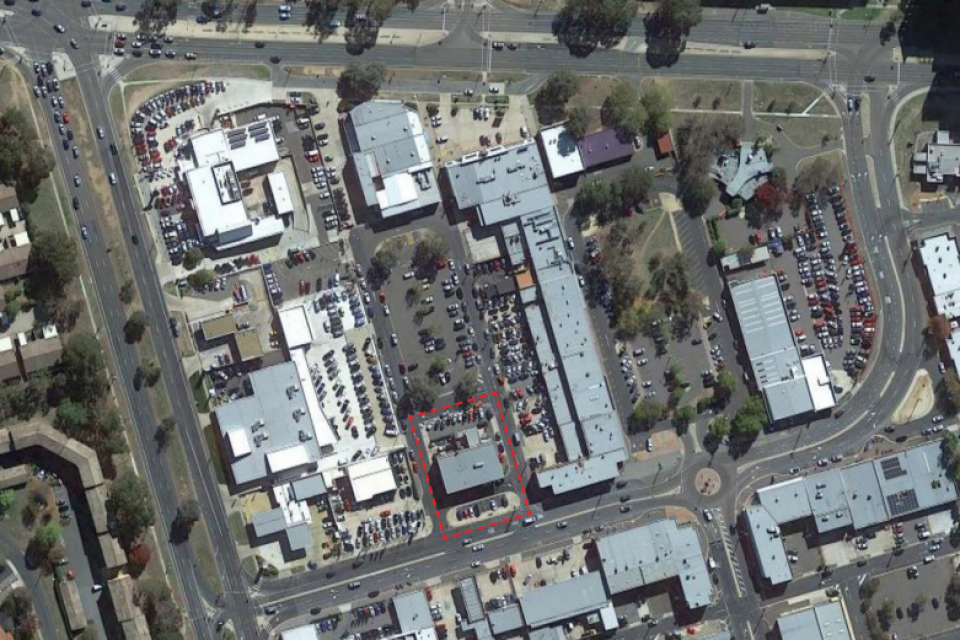


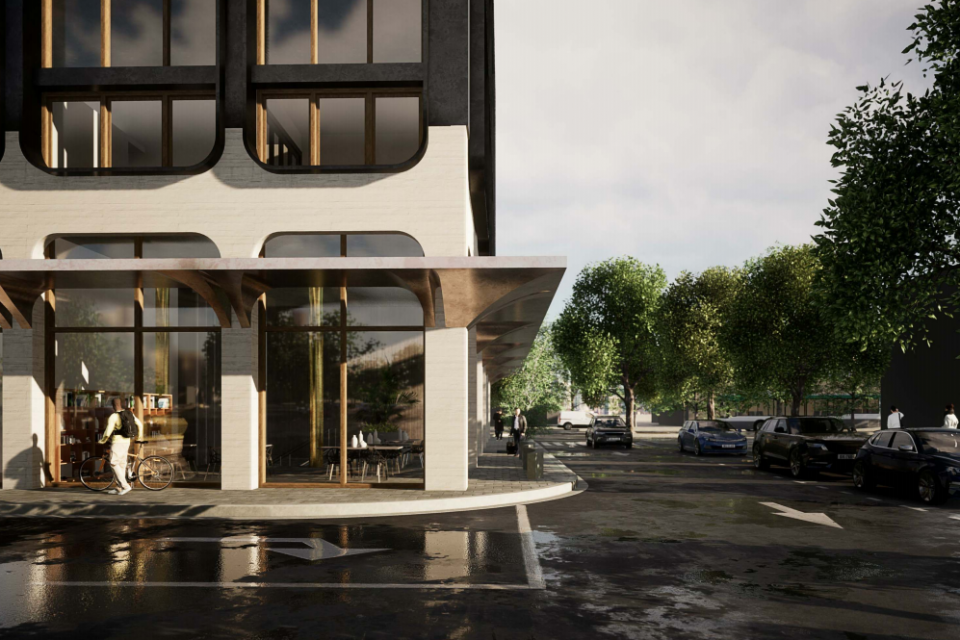
Levels one to three have winter gardens or glassed areas to capture the sun, while at the attic level there will be surrounding rooftop gardens.
The building’s energy efficiency rating will average 6.5 to 7 stars, with split-system ducted air conditioning.
IPG is planning for a mix of businesses to occupy the commercial units including a restaurant, small grocer, pub, medical service, sales and professional services.
Two levels of basement parking containing 56 spaces, including four for people with a disability, serviced by a car hoist, are planned, as well as five commercial spaces in ground-floor garages.
The proponent says substantial offsite parking for more than 100 vehicles is also available nearby.
Bicycle storage will be available in cages for each unit, the available garages, and private balconies.
Trees will be located around the building to maximise shade and soften the building’s impact.
The plans show a ground floor awning to protect pedestrians, and a shared zone is planned at the front of the building, including a covered outdoor dining area.
Inside the building will be a residential lobby, concierge and lift.
Mr Micalos, former Geocon executive, spent 15 years in the property industry before founding his own boutique development business.
