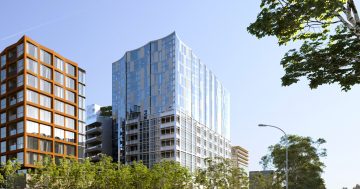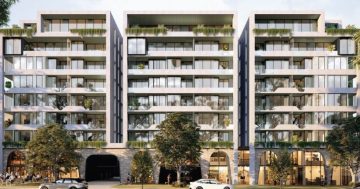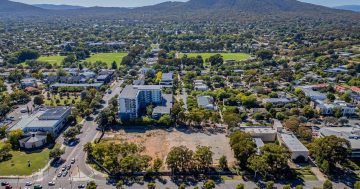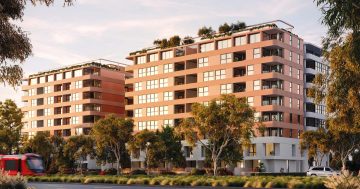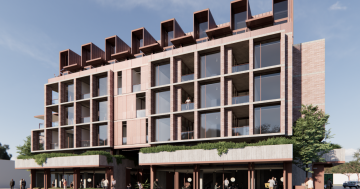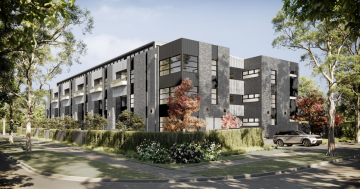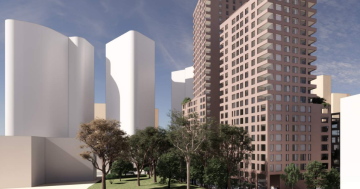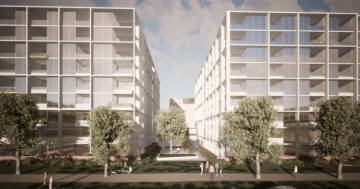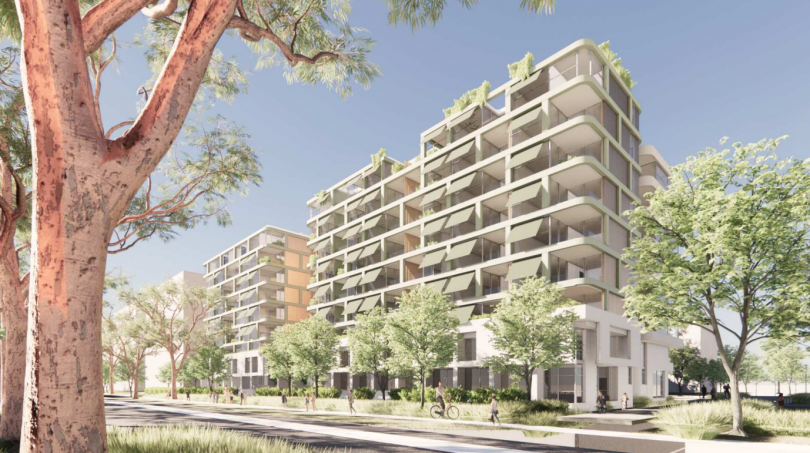
An artist’s impression of the Soho Precinct 3 buildings. Image: Stewart Architecture.
Plans for another precinct in Art Group’s massive Soho mixed-use development on Northbourne Avenue have been lodged with the planning authority, this time for 166 apartments across two nine-storey buildings.
Precinct 3 will occupy the southern end of Block 46 Section 6 Dickson next to the former visitors centre, and front Northbourne Avenue for 85 metres.
The two 27.5 metre-high buildings designed by Stewart Architecture will be set back 10 metres from Northbourne Avenue and share a common three-level basement for parking, with access at the northeast corner of the site from a rear lane that extends to Morphett Street.
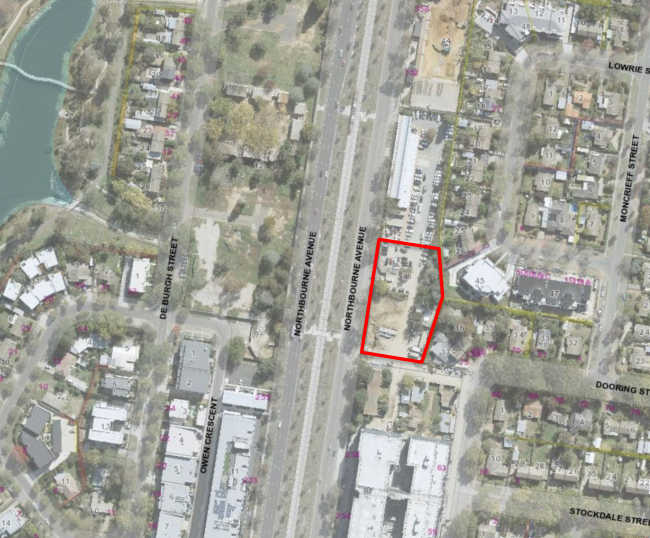
The site adjoins the former visitors centre which is being developed as Precinct 2. Image: Stewart Architecture.
At a cost of almost $43.5 million, the project will incorporate apartments ranging from studios to three-bedroom, with double-height townhouses on the ground floor fronting Northbourne Avenue that directly refers to the adjacent heritage maisonettes.
The ground-level townhouses include four metre-wide courtyards which do not achieve the minimum area requirements of 24 to 36 square metres.
The DA says this is because of the desire to maximise communal open space and comply with the requirement that private open space does not extend more than four metres into the building setback area.
The proponent is asking that this “minor non-compliance” be allowed based on the “extensive communal amenity” provided both at ground and rooftop level.
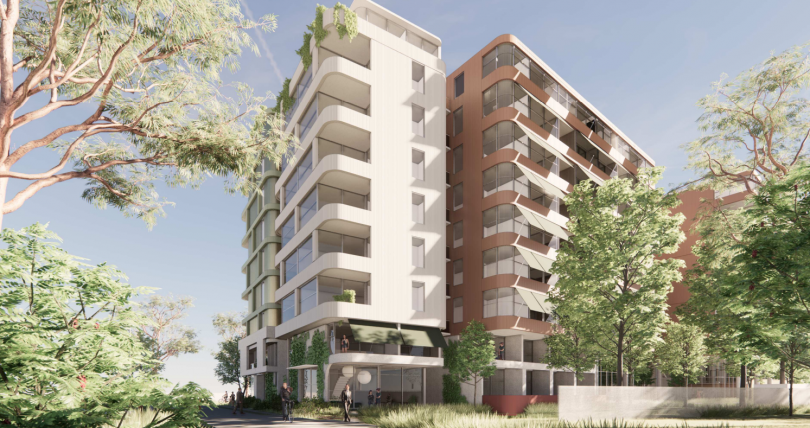
A rear view of the development. Image: Stewart Architecture.
Several terraces at the south of the site are designed to promote home business opportunities.
The DA says the dwellings are designed to maximise natural light and sunshine and breathe.
“The proposal aims to achieve a high degree of occupant comfort and environmental sustainability with good solar orientation, recessed balconies, external blinds for solar control, and good natural cross-ventilation,” it says.
The design includes a central landscaped entry court between the buildings edged by resident amenities such as a common room, workspace and gym.
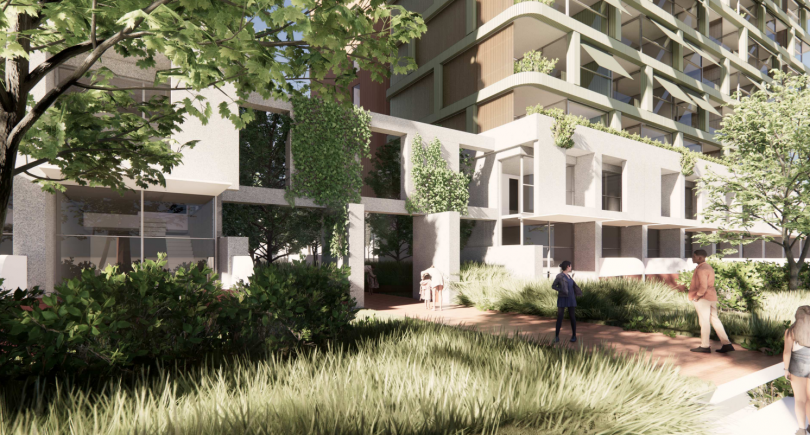
The main entry from Northbourne Avenue. Image: Stewart Architecture.
A treed garden to the east of the site provides a canopy backdrop and shelter from the noise and movements of Northbourne Avenue.
The DA says that the design of the fire stairs will encourage their use for everyday movement through the buildings and discourage use of the lifts, helping to foster an increased sense of community.
It says breezeways are wide and generous and include seats and planting, and residents will have a variety of communal spaces both at ground floor and an active rooftop terrace for gatherings.

The ground floor common room. Image: Stewart Architecture.
A new shared zone will be located south of the site to promote movement between Northbourne Avenue and Dooring Street, and serve a new marketplace created from the adaptive reuse of the heritage garden flats.
The site is immediately opposite a Northbourne Avenue pedestrian crossing point which the proponent says may be converted to a future light rail stop.
Fifteen to 20 metre-high eucalypts when mature are planned for Northbourne Avenue, while along the rear laneway, deciduous trees that will grow to 10 to 15 metres in height will be planted.
Soho includes a mix of residential, office and commercial space and will extend for more than half a kilometre along the eastern side of Northbourne Avenue. It also includes a series of significant heritage buildings and spaces that are remnants of the former public housing flats.
Art Group paid $40 million for the entire Soho site in 2016 as part of the ACT Government’s sale of land along the Northbourne corridor, driven by the light rail project and its urban renewal plans.
Comment closes on 8 December. To view the plans, go to the DA website.












