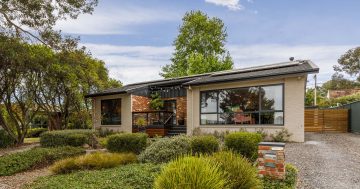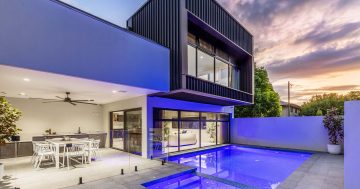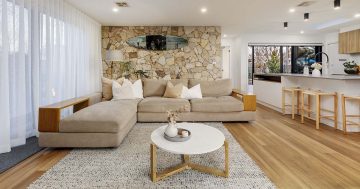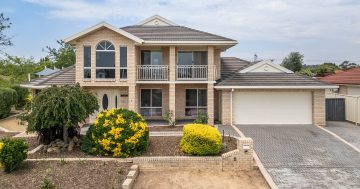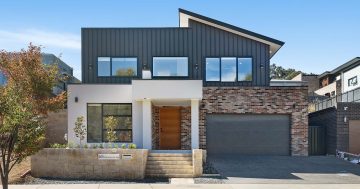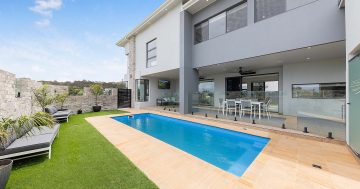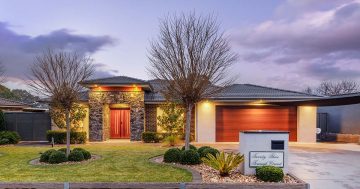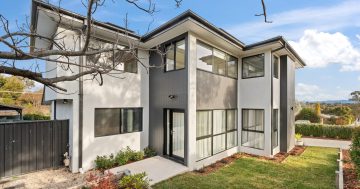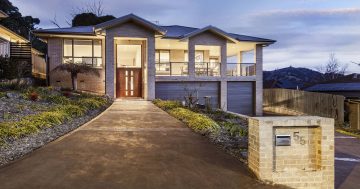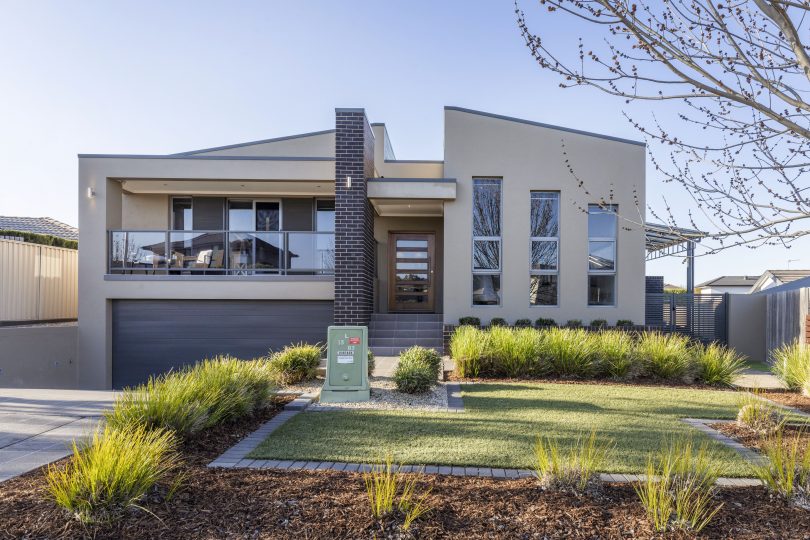
4 Pavy Street in Bonython ticks all the boxes. Photos: Supplied.
When house-hunters are looking for a family home, there are some features which are must-haves to future proof the property, and the four-bedroom, two-bathroom home at 4 Pavy Street in Bonython has all of them.
Step inside a sensational contemporary home packed with features you’ll love
House hunting? Cam Sullings is back with our latest exclusive property preview thanks to Zango. He’s with Justine Burke of Luton Properties taking a look at an elegant, modern home that’s kitted out with a host of must-have features you’ll love. Step into 4 Pavy Street in Bonython and prepare to be wowed.
Posted by The RiotACT on Wednesday, September 2, 2020
The first ‘must-have’ is the master bedroom suite, a private parents’ retreat from the kids, with a luxurious ensuite and spacious bedroom, and a large walk-in robe. This elegant home has a very generous master suite, with a spa bath and shower in the ensuite, and an enormous custom walk-in robe and LED downlights. There is plenty of space for a chill-out zone, or the chaise you have always wanted, and the ensuite is as large as the family bathroom and includes a double vanity.
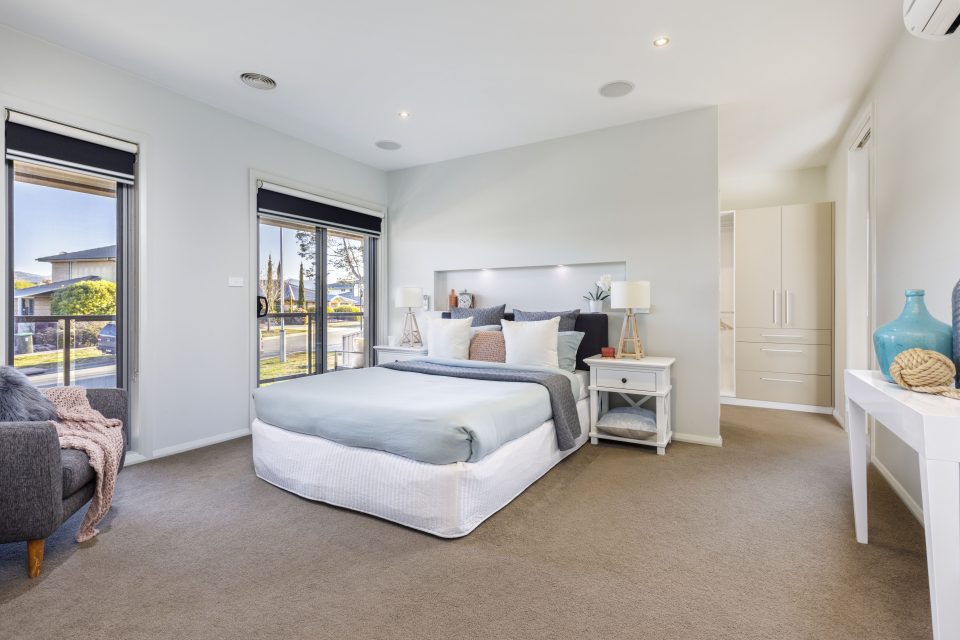
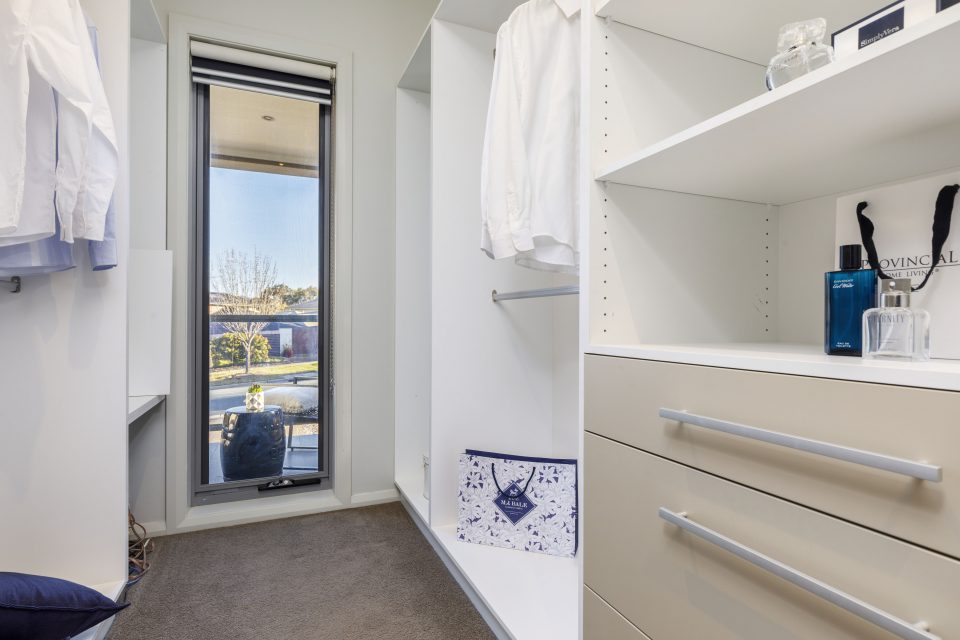




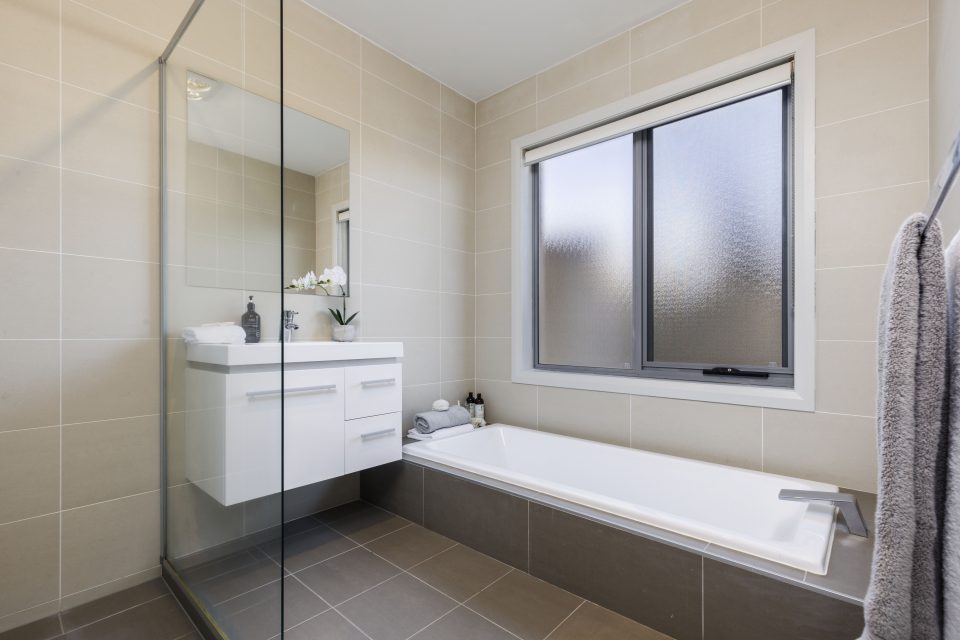
Three other bedrooms located in a separate zone, with a family bathroom and a powder room will future proof the growing needs of the family with plenty of space for children, and a separate rumpus room for play, or a teenage chill-out lounge. All three bedrooms are spacious and have built-in robes, while the family bathroom features large format tiling from floor to ceiling, with a stylish sunken bath, and has a separate toilet. There is also a powder room, with a vanity and toilet for the guests, or members of the family when everyone needs a bathroom at once.
The other must-have in a family home is a great kitchen and plenty of room to entertain. The Pavy Street home has a kitchen that fits the bill superbly, with Bosch appliances, including a pyrolytic oven, a gas cooktop, a double drawer dishwasher, built-in microwave, and coffee maker. The large island bench has a breakfast bar, and the walk-in pantry at one end of the kitchen will ensure storing dry and tinned goods and benchtop appliances is easy and convenient.

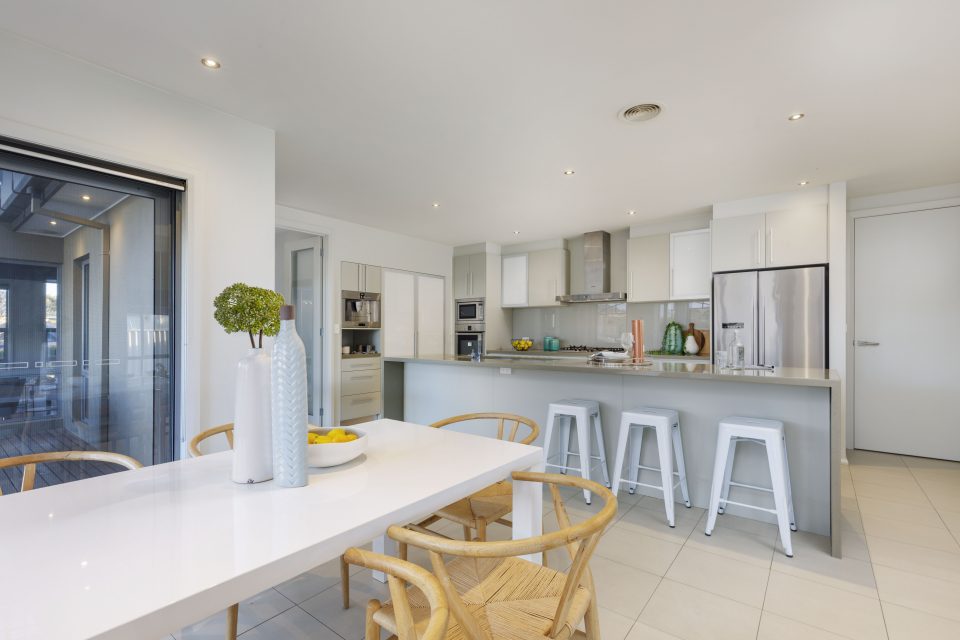






The open plan kitchen/dining/family room opens out onto a substantial deck with a covered pergola, making an ideal alfresco dining and entertaining area. The sunken family room is spacious and stylish, with neutral tones, and the rumpus room can be closed off to hide the kids’ toys when necessary.
The formal lounge/dining is a graciously designed room, with picture windows and plenty of light and high ceilings, and Brushbox timber flooring.
Tim and Justine Burke of Luton Properties are the sales agents, and Mr Burke said it has many more features that can’t be seen, but which are just as much ‘must-haves’.
“The home is really close to the Tuggeranong Town Centre, and has a three-car garage, both wall and ceiling insulation, ducted reverse-cycle heating and cooling, with two reverse-cycle air conditioning units, a ducted vacuum system, 12 solar panels on the roof, internal access from the garage and great under-house storage,” said Mr Burke.
“There’s also a 10,000 litre poly rainwater tank with a pump and plumbing, and balcony or deck space off the main bedroom and bedroom four,” he said.
“It’s an ideal, future-proofed, elegantly designed home that will flow with a family’s lifestyle as it grows,” said Mr Burke.
You can see this elegant family home at 4 Pavy Street in Bonython online, and other hot properties on Zango. For further information, or to book a private inspection, contact Luton sales agents Tim and Justine Burke, on 0411 878 587.












