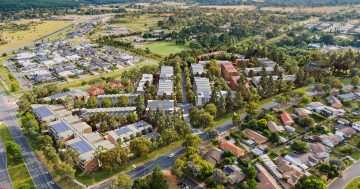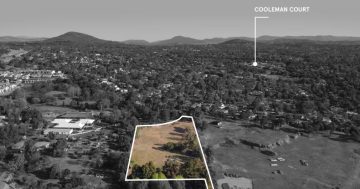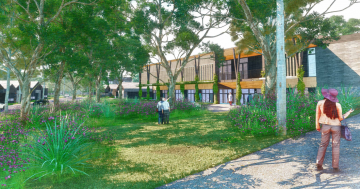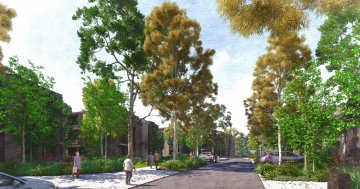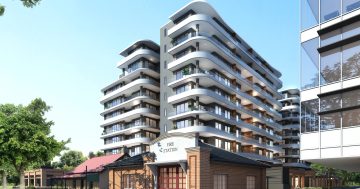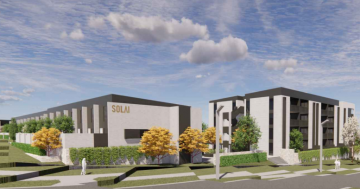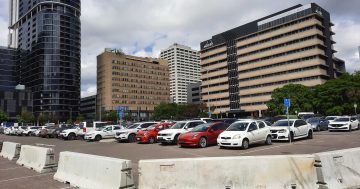
An artist’s impression of a streetscape inside the estate. Images: Village Building Company.
Village Building Company’s proposed $140 million housing development in Weston has been rejected by the planning authority in a Notice of Decision that pans the project for its ‘monoculture’ of small blocks, uniformity and lack of access to sunshine.
Village lodged its Estate Development Plan (EDP) for the former Australian Federal Police site last October after a long public consultation that saw apartment blocks dropped, open space reconfigured and the road network redesigned.
The EDP included a mix of 261 freestanding and two-, three- and four-bedroom townhouses, and three linear parks instead of one central park.
But the ACT Planning and Land Authority (ACTPLA) found the proposal failed to meet the rules and criteria for the Weston Precinct Map and Code, Estate Development Code, Residential Zones Development Code, Single Dwelling Housing Development Code and all relevant general codes.
Key issues identified were its inconsistency with the desired character of the area and surrounding neighbourhood, and high density.
In a statement, Village said it was surprised and disappointed after preparing a development application that it believed was best for all stakeholders and compliant with relevant regulation.
“We have undertaken thorough engagement with the community and the relevant government agencies over the last two years in which we addressed the issues raised and responded to feedback,” Village CEO Travis Doherty said.
“We disagree with the decision and remain fully committed to the development of the site. We are now working through our next steps.”
In the decision, the development proposal is described as monoculture, dominated by small compact blocks that lack variety and choice, and there was no evidence that it would result in an efficient living environment.
“Medium and large blocks could facilitate other uses permitted under the zoning and current lease such as a health facility, community activity centre and place of worship thereby further contributing to neighbourhood character and services,” the decision says.
It adds that three-storey buildings dominate the streetscapes and do not achieve a high standard of residential amenity, with many roads not having footpaths and street trees not providing enough shade.
“The excessive reliance on zero-metre front setbacks (often with two storeys at this setback) is not a familiar configuration for Canberra, nor is it generally supported in the dwelling codes,” the decision says.
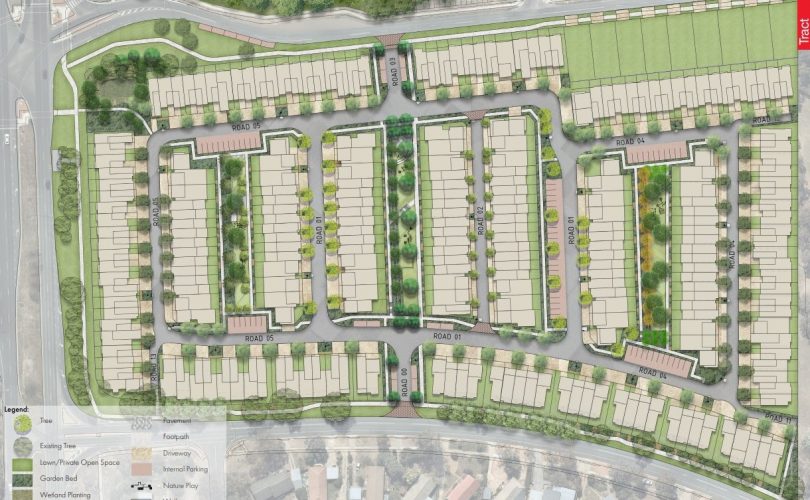
The EDP was criticised for its monoculture and rows of townhouses.
ACTPLA was also concerned about the narrow east-west orientated blocks resulting in limited sunshine, which it says the proposal recognises by providing skylights for dwellings.
“The density of the development in conjunction with the prevalent block orientation is considered to limit the solar access of future dwellings and is not supported,” it says.
Many north-facing blocks have also been designed with limited frontage, reducing sunshine at ground level in living areas. A wider frontage for such blocks or grouping of blocks for multi-unit development would be preferable, the decision says.
It says the energy efficiency of future dwellings will most likely require higher energy costs, particularly during winter.
The proposed removal of trees on the site also fell foul of the planning authority, which says is not a suitable response to the site constraints and opportunities, and that redevelopment of the land should be carried out in a more sustainable manner, including by providing more open space.
The decision also criticised the proposed linear communal parks which it says have significant retaining wall and level changes, are all narrow and near many dwellings, limiting outdoor recreational and active living and travel opportunities.
“Wider and larger-scale outdoor areas as per the publicly exhibited initial configuration are considered a more reasonable approach to this objective,” it says.
Two agencies did not support the proposal. The Conservator of Flora and Fauna did not support the removal of protected trees, while Transport Canberra and City Services did not support the current verge widths, kerb types, verge paths in and around the site, and landscaped and open space areas.
It also had concerns about the management of increased traffic generated by the development.
The cleared and sloped 58,596 square metre site at Weston (Block 1, Section 82) is bounded to the north by Unwin Drive, to the west by Streeton Drive and to the south by Heysen Street, and is zoned RZ4: Medium Density Residential.
Village paid more than $30 million for the site in a competitive tender.












